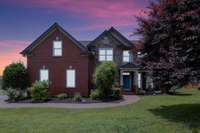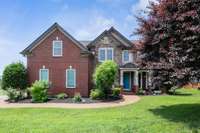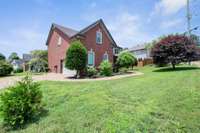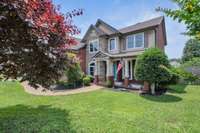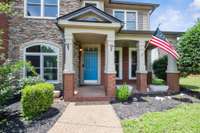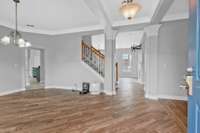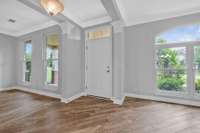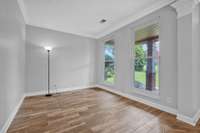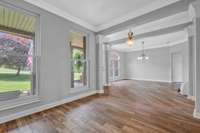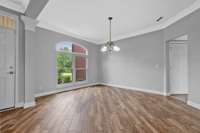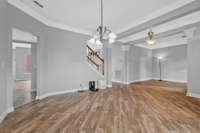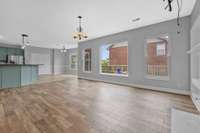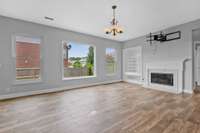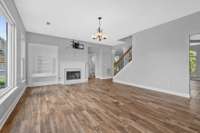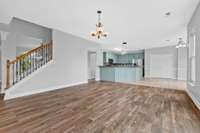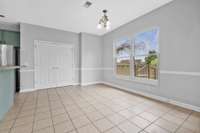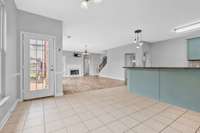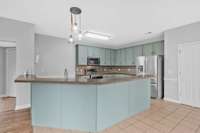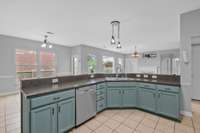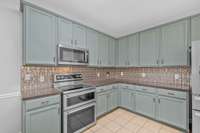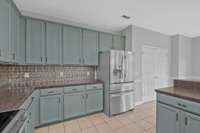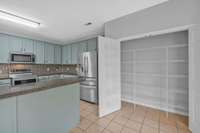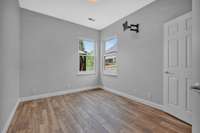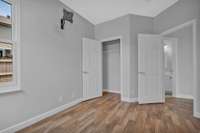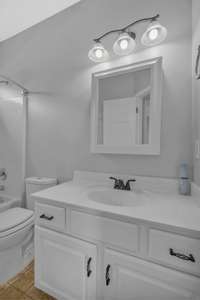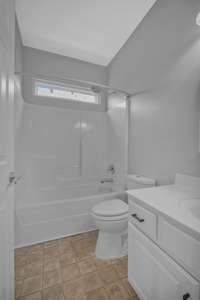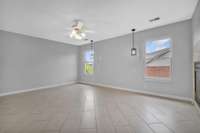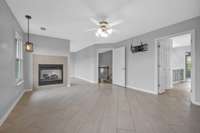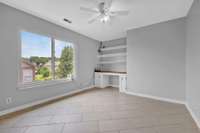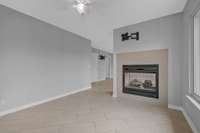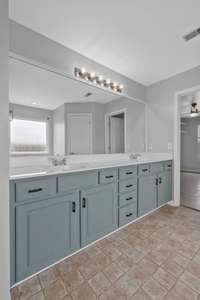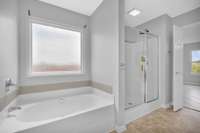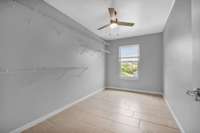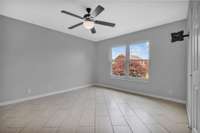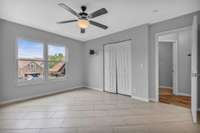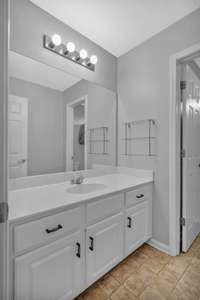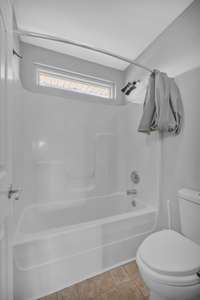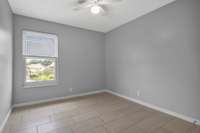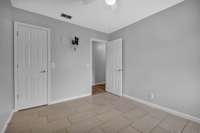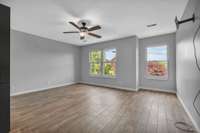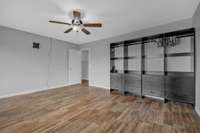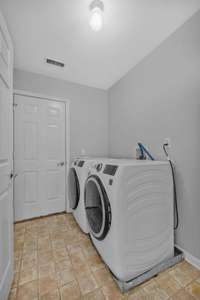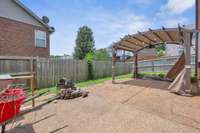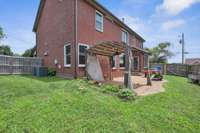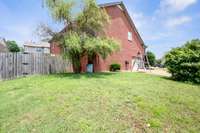- Area 3,323 sq ft
- Bedrooms 4
- Bathrooms 3
Description
This stunning home offers a perfect combination of elegance, space, and comfort in one of Mount Juliet’s most desirable neighborhoods. From the moment you walk in, you' ll notice the attention to detail—from the open- concept living spaces to the stylish finishes throughout. The kitchen is equipped with modern appliances, ample cabinetry, and a functional layout ideal for both everyday living and entertaining. The spacious bedrooms, including a luxurious primary suite, provide the perfect retreat, while additional flex spaces offer room for an office, playroom, or hobby area. Set on a beautifully landscaped corner lot, the property features a private backyard perfect for outdoor gatherings or peaceful evenings on the patio. Located just minutes from Providence Marketplace, top- rated schools, parks, and recreational amenities, this home offers easy access to shopping, dining, and I- 40 for a quick commute to Nashville. With its ideal location, thoughtful design, and move- in ready condition, this property is a standout opportunity in the Mount Juliet market. HOA amenities include a playground, park, Tennis/ Basketball/ Pickleball courts, and pool. Upgrades include: HVAC 2 yrs old. HWH 5 yrs old. New fence. New oven hood, range, microwave, refrigerator, washer and dryer. Newer roof. Anderson windows. Freshly painted. 1% lender credit with use of preferred lender. Professional photos to come.
Details
- MLS#: 2906328
- County: Wilson County, TN
- Subd: Willoughby Station 1 Ph Ix
- Stories: 2.00
- Full Baths: 3
- Bedrooms: 4
- Built: 2005 / EXIST
- Lot Size: 0.220 ac
Utilities
- Water: Public
- Sewer: Public Sewer
- Cooling: Central Air, Electric
- Heating: Central, Electric
Public Schools
- Elementary: Mt. Juliet Elementary
- Middle/Junior: Mt. Juliet Middle School
- High: Green Hill High School
Property Information
- Constr: Brick
- Floors: Tile
- Garage: 2 spaces / detached
- Parking Total: 2
- Basement: Crawl Space
- Waterfront: No
- Living: 20x15
- Kitchen: 16x12
- Bed 1: 17x14
- Bed 2: 10x11
- Bed 3: 12x11
- Bed 4: 9x11
- Bonus: Second Floor
- Taxes: $2,198
- Amenities: Playground, Pool, Tennis Court(s)
Appliances/Misc.
- Fireplaces: 2
- Drapes: Remain
Features
- Built-In Electric Oven
- Built-In Electric Range
- Dishwasher
- Disposal
- Freezer
- Microwave
- Refrigerator
- Extra Closets
- Walk-In Closet(s)
Location
Directions
From I-40: Take Exit 221A, Chandler Rd and W Division St to S Greenhill Rd in Mount Juliet. Continue on S Greenhill Rd. Take Melbourne Terrace and Brisbane Dr to Loch Lorne Ct.

