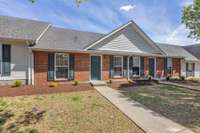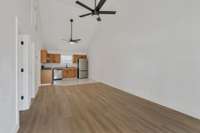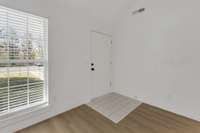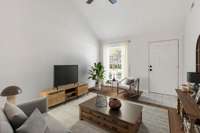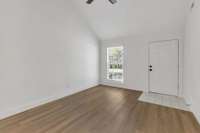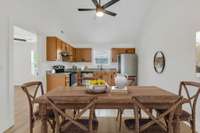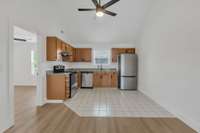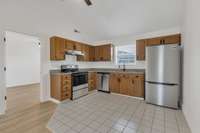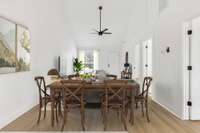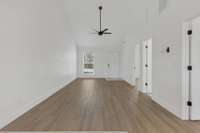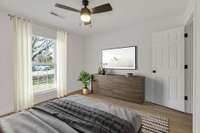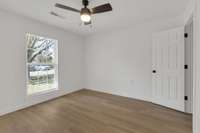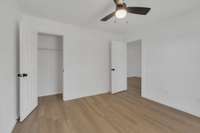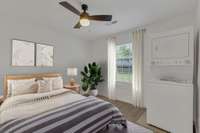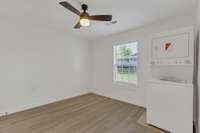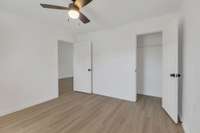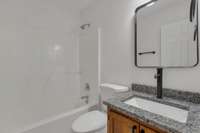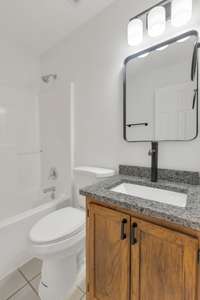- Area 753 sq ft
- Bedrooms 2
- Bathrooms 1
Description
Modern Living With Home- Town Charm! This newly renovated 2 bedroom 1 bathroom apartment boasts brand- new flooring, updated stylish granite countertops throughout, all new stainless steel appliances, brand new washer & dryer, new ceiling fans in each bedroom and water/ ice filtration in the refrigerator. Located in Middle Tennessee' s top- rated school district, this location is perfect for families with children attending Award- Winning Schools: Westwood Elementary, Fairview Middle, and Fairview High. Need some fresh air? You' re just 2. 4 miles from Bowie Nature Park which offers hiking, fishing, playgrounds, and picnic areas!
Details
- MLS#: 2906371
- County: Williamson County, TN
- Subd: Melrose Place
- Stories: 1.00
- Full Baths: 1
- Bedrooms: 2
- Built: 1999 / EXIST
Utilities
- Water: Public
- Sewer: Public Sewer
- Cooling: Central Air, Electric
- Heating: Central, Electric
Public Schools
- Elementary: Westwood Elementary School
- Middle/Junior: Fairview Middle School
- High: Fairview High School
Property Information
- Constr: Brick
- Floors: Vinyl
- Garage: No
- Basement: Slab
- Waterfront: No
- Living: 20x12
- Kitchen: 12x9
- Bed 1: 12x12
- Bed 2: 12x12
- Taxes: $1
Appliances/Misc.
- Fireplaces: No
- Drapes: Remain
Features
- Electric Oven
- Electric Range
- Primary Bedroom Main Floor
Location
Directions
From Bellevue: W on Hwy 100. RIGHT on Cox Pk. LEFT into Melrose Place


