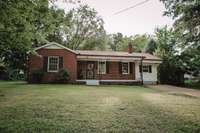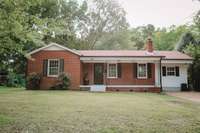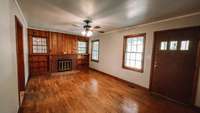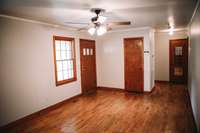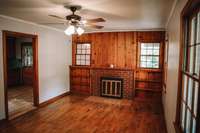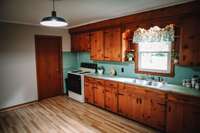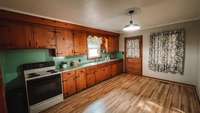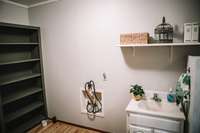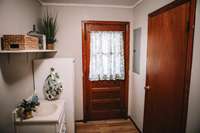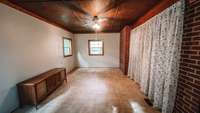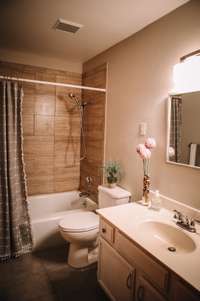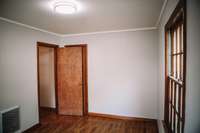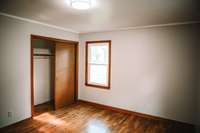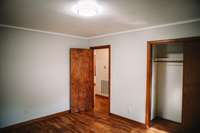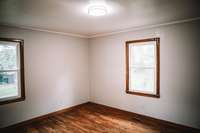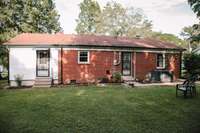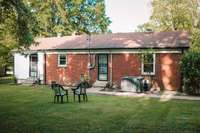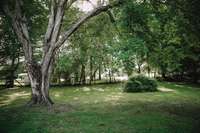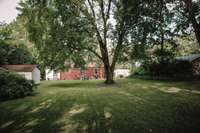- Area 1,242 sq ft
- Bedrooms 2
- Bathrooms 1
Description
Professional Pics are up! Updated & Move- In Ready Home on a Spacious Lot Welcome to this charming and well- maintained 2- bedroom, 1- bath home located in the heart of Paris. Freshly updated with new interior paint, a remodeled bathroom, and updated light fixtures, this home is move- in ready and offers exceptional value for both first- time homebuyers and retirees looking to downsize. A versatile bonus room provides the perfect opportunity for a third bedroom, home office, or hobby space. Situated on a generous lot, the property offers ample outdoor space for gardening, pets, or future additions. Notable features include: *. 98 acre lot * Fresh interior paint throughout * Updated light fixtures * Updated bathroom with modern finishes * Newer roof and HVAC system * Spacious backyard with mature trees * Convenient in- town location close to shopping, dining, and schools Enjoy small- town living with lower taxes and more space—a smart alternative to higher- priced homes in nearby Jackson, TN. This home offers the comfort and convenience you’ve been searching for, at a price that makes sense. Schedule your showing today—this one won’t last long!
Details
- MLS#: 2906952
- County: Henry County, TN
- Subd: McFadden Add
- Style: Ranch
- Stories: 1.00
- Full Baths: 1
- Bedrooms: 2
- Built: 1959 / RENOV
- Lot Size: 0.430 ac
Utilities
- Water: Public
- Sewer: Public Sewer
- Cooling: Electric
- Heating: Electric
Public Schools
- Elementary: W G Rhea Elementary
- Middle/Junior: W O Inman Middle School
- High: E. W. Grove School
Property Information
- Constr: Brick
- Roof: Shingle
- Floors: Wood, Laminate, Tile, Vinyl
- Garage: No
- Parking Total: 1
- Basement: Crawl Space
- Waterfront: No
- Living: 18x11
- Kitchen: 15x11
- Bed 1: 13x11
- Patio: Porch, Covered
- Taxes: $463
Appliances/Misc.
- Fireplaces: 1
- Drapes: Remain
Features
- Electric Oven
- Electric Range
- Ceiling Fan(s)
- Extra Closets
- Pantry
- Redecorated
Location
Directions
From Dover stay on 79 then left on Tyson Ave Then right on Veterans Drive then left on s market Street home is down on the right

