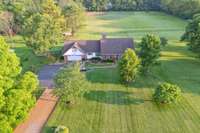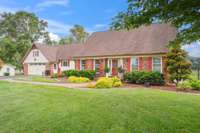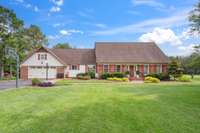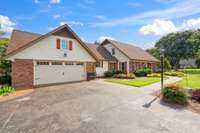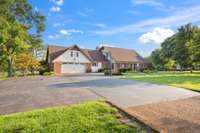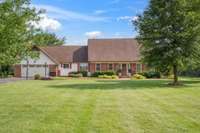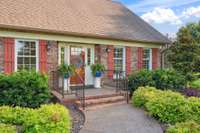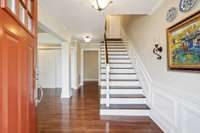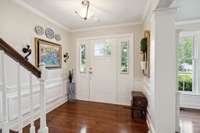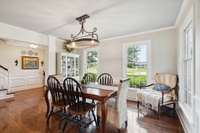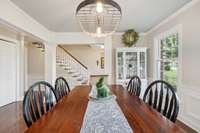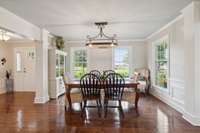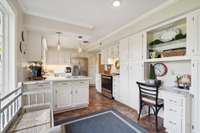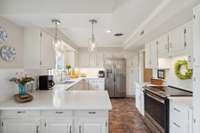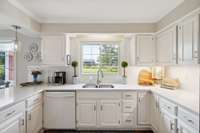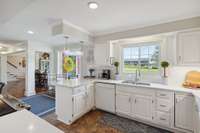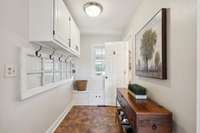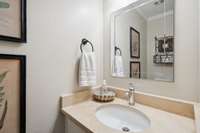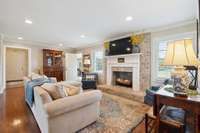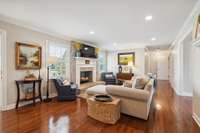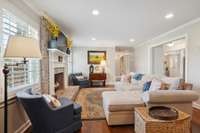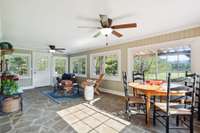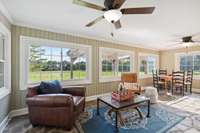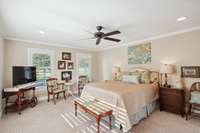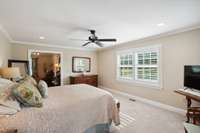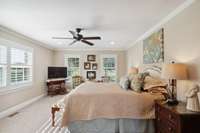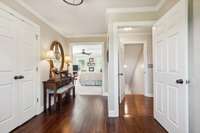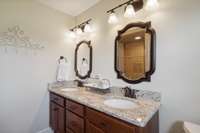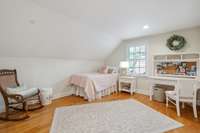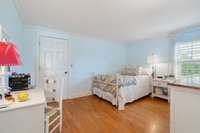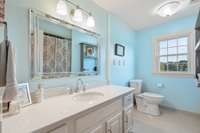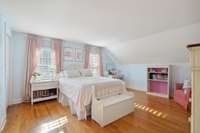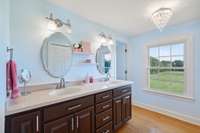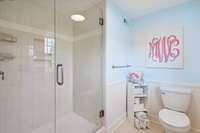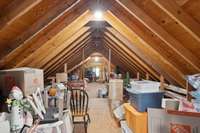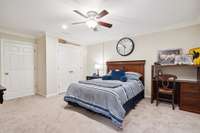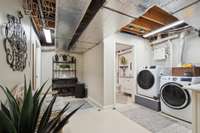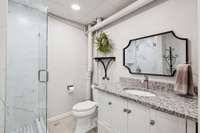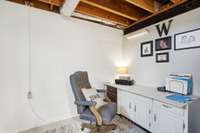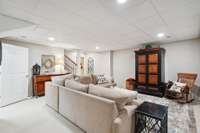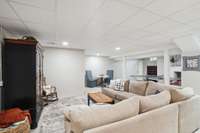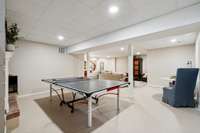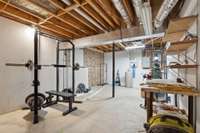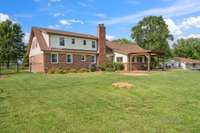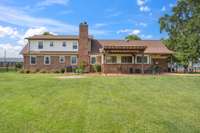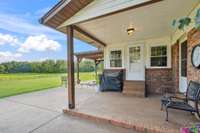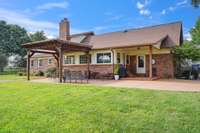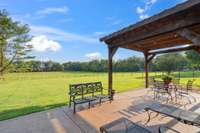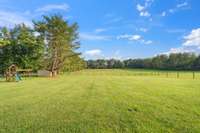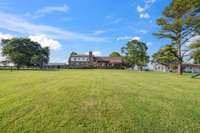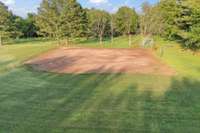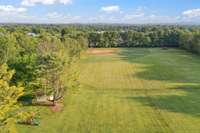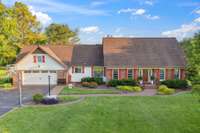- Area 4,373 sq ft
- Bedrooms 5
- Bathrooms 4
Description
They just don’t build them like this anymore. This stunning, custom craftsman home—designed & built by a structural engineer as his own personal home—offers timeless quality, smart design, and serene country living, all on just under 3 acres in the heart of Murfreesboro. From the moment you step inside, you’ll be welcomed by a spacious and thoughtfully designed layout. The main level features an open- concept living area anchored by a warm wood- burning fireplace, a chef’s kitchen with new countertops and backsplash, and a generous dining space—ideal for everyday living and effortless entertaining. The sun- drenched sunroom provides a peaceful retreat with views of the expansive backyard. The main- level primary suite offers a spa- like experience with a luxurious steam shower, and a convenient half bath completes the main floor. Upstairs, you’ll find three large bedrooms and two full bathrooms, offering plenty of room for family or guests. The fully finished basement adds even more flexibility, featuring a spacious family room, fifth bedroom, full bath, laundry area, and two additional unfinished spaces—one perfect for an office, playroom, or den, and the other ideal for storage or future customization. Step outside to your private paradise. The backyard includes your very own baseball/ softball field with permanent bases—perfect for sports lovers of all ages. There’s ample open space for a pool, detached garage, or workshop. Relax under the cedar pergola on the back patio and take in the peaceful surroundings. The front yard is meticulously landscaped, creating outstanding curb appeal. Additional highlights: New HVAC systems: Upstairs replaced in 2024, downstairs in 2025, a whole- home water softener system & attached two- car garage. Located directly across from the brand- new Poplar Hill Elementary School, this home offers the perfect balance of rural charm and everyday convenience. Homes like this rarely come available— This one is a MUST SEE!
Details
- MLS#: 2907029
- County: Rutherford County, TN
- Stories: 2.00
- Full Baths: 4
- Half Baths: 1
- Bedrooms: 5
- Built: 1982 / EXIST
- Lot Size: 2.740 ac
Utilities
- Water: Public
- Sewer: Septic Tank
- Cooling: Central Air
- Heating: Heat Pump
Public Schools
- Elementary: 11528
- Middle/Junior: Stewarts Creek Middle School
- High: Stewarts Creek High School
Property Information
- Constr: Aluminum Siding, Brick, Vinyl Siding
- Roof: Asphalt
- Floors: Carpet, Concrete, Wood, Tile
- Garage: 2 spaces / attached
- Parking Total: 6
- Basement: Finished
- Fence: Back Yard
- Waterfront: No
- Living: 13x21
- Dining: 13x15
- Kitchen: 11x20 / Eat- in Kitchen
- Bed 1: 14x17 / Walk- In Closet( s)
- Bed 2: 15x16
- Bed 3: 12x15
- Bed 4: 11x14
- Bonus: 20x29 / Basement Level
- Patio: Patio, Covered
- Taxes: $2,125
- Features: Storage Building
Appliances/Misc.
- Fireplaces: 1
- Drapes: Remain
Features
- Electric Oven
- Electric Range
- Dishwasher
- Microwave
- Refrigerator
- Stainless Steel Appliance(s)
- Water Purifier
- Ceiling Fan(s)
- Entrance Foyer
- Extra Closets
- Open Floorplan
- Storage
- Walk-In Closet(s)
- Primary Bedroom Main Floor
- High Speed Internet
Location
Directions
From Nashville: I-24 East to Almaville Rd exit (70) Turn right on to Almaville Rd. Turn left onto One Mile Ln. Then take first left to stay on One Mile Ln, Turn right onto Baker Rd.

