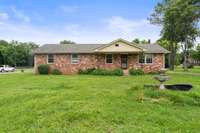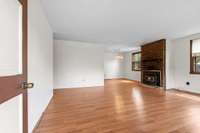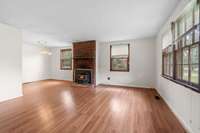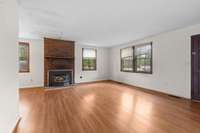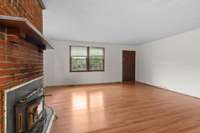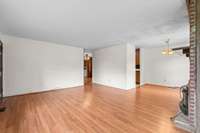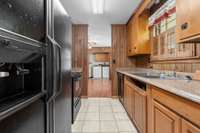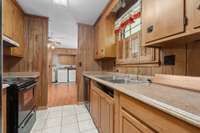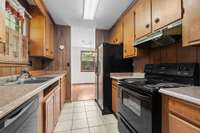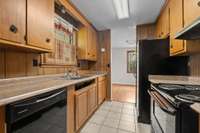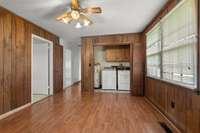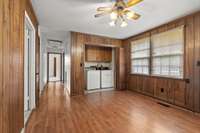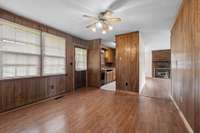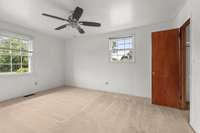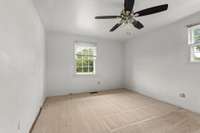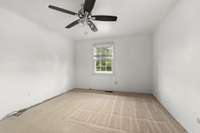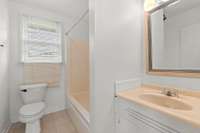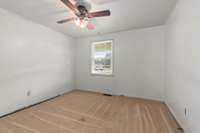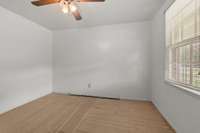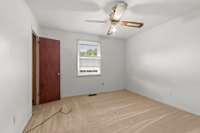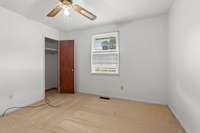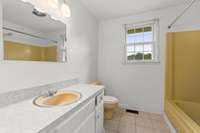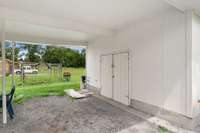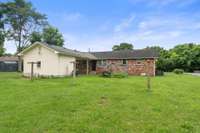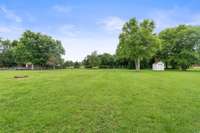- Area 1,450 sq ft
- Bedrooms 3
- Bathrooms 2
Description
Nice brick ranch style home with almost 1 acre land, partial fenced backyard with very low county tax only. 3 bedrooms, 2 full baths with a formal living room, and a separate family room/ den. Laminate wood flooring in all living area, carpet in bedrooms, tile in bathrooms and laundry room. Has a covered carport and enclosed storage attached to the home. Easy access to I- 840, I- 24 and centrally located to Lebanon, Smyrna ( Nissan Plant) , Murfreesboro, Nashville, minutes to Nice Mill Recreational Area, West Fork Stones River. Home is a good potential for cosmetic updates, bring your skills and put your visions to work. May required flood insurance, seller is not required to carry it and never flood according to seller. Washer and Dryer will not convey but all items in the storage shed and on premises will remain As- Is Condition. Buyers / Agent to verify any pertinent information.
Details
- MLS#: 2907502
- County: Rutherford County, TN
- Subd: Joneswood Sec I
- Style: Ranch
- Stories: 1.00
- Full Baths: 2
- Bedrooms: 3
- Built: 1975 / EXIST
- Lot Size: 0.760 ac
Utilities
- Water: Public
- Sewer: Septic Tank
- Cooling: Central Air, Electric
- Heating: Central, Electric
Public Schools
- Elementary: Wilson Elementary School
- Middle/Junior: Siegel Middle School
- High: Siegel High School
Property Information
- Constr: Brick
- Roof: Asphalt
- Floors: Carpet, Laminate, Tile
- Garage: No
- Parking Total: 7
- Basement: Crawl Space
- Fence: Partial
- Waterfront: No
- Patio: Porch, Covered
- Taxes: $1,158
Appliances/Misc.
- Fireplaces: 1
- Drapes: Remain
Features
- Electric Oven
- Electric Range
- Dishwasher
- Refrigerator
- Ceiling Fan(s)
- Walk-In Closet(s)
Location
Directions
From 840 East, take Sulphur Springs Rd exit, turn left at exit. Turn left on Shacklett Rd, left on Walnut Ln. House will be on the left.

