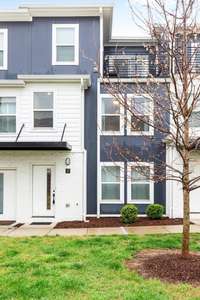- Area 1,099 sq ft
- Bedrooms 2
- Bathrooms 1
Description
Welcome to your next investment property where you can take advantage of a 1% lender incentive through Churchill Mortgage and own a move- in ready townhome that could qualify for owner- occupied STR use—just minutes from downtown Nashville and major new developments. This 3- story townhome is located inside a gated community and offers both investment potential and everyday comfort. Inside, you' ll find an open- concept main floor with fresh paint ideal for entertaining, with seamless flow between the living room and eat- in kitchen. The second level features a spacious primary suite with a tiled walk- in shower, generous closet. Upstairs, enjoy a second bedroom which can also be used as flexible loft/ office space, and a private balcony perfect for your morning coffee or evening wind- down, in addition to a dedicated laundry room with washer & dryer included. The community features ample open parking and a pet- friendly courtyard. Positioned just minutes from Oracle’s new headquarters and the future Titans stadium, this location offers proximity to Nashville’s booming East Side, including East Nashville Beerworks, Redheaded Stranger, Audrey, Folk, Five Points, and Shelby Bottoms Greenway. Buyer' s agent to verify all pertinent information.
Details
- MLS#: 2907606
- County: Davidson County, TN
- Subd: Trinity Heights Townhomes
- Stories: 3.00
- Full Baths: 1
- Bedrooms: 2
- Built: 2020 / APROX
- Lot Size: 0.010 ac
Utilities
- Water: Public
- Sewer: Public Sewer
- Cooling: Central Air, Electric
- Heating: Central, Electric
Public Schools
- Elementary: Tom Joy Elementary
- Middle/Junior: Jere Baxter Middle
- High: Maplewood Comp High School
Property Information
- Constr: Masonite, Brick
- Floors: Tile, Vinyl
- Garage: No
- Parking Total: 2
- Basement: Crawl Space
- Waterfront: No
- Living: 14x7 / Combination
- Kitchen: 14x5 / Pantry
- Bed 1: 19x12 / Full Bath
- Bed 2: 15x10 / Walk- In Closet( s)
- Patio: Deck
- Taxes: $2,166
- Amenities: Gated
- Features: Balcony
Appliances/Misc.
- Fireplaces: No
- Drapes: Remain
Features
- Built-In Electric Oven
- Built-In Electric Range
- Dishwasher
- Dryer
- Freezer
- Ice Maker
- Microwave
- Refrigerator
- Washer
- Ceiling Fan(s)
- Extra Closets
- Walk-In Closet(s)
- High Speed Internet
- Security Gate
- Smoke Detector(s)
Location
Directions
From Nashville: take Dickerson Rd North, Right on Duke, Trinity Heights is on Right.























