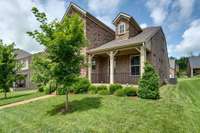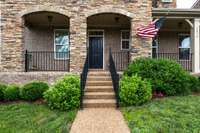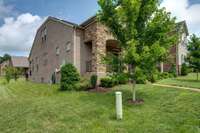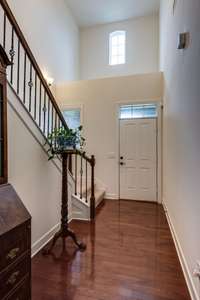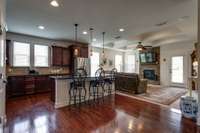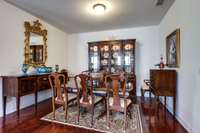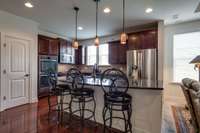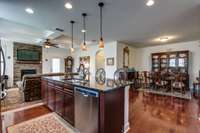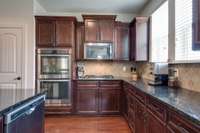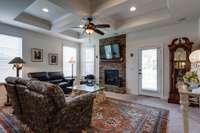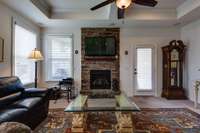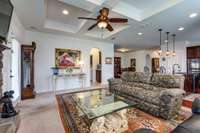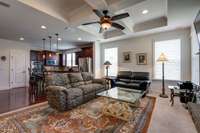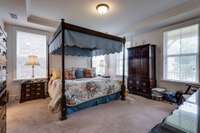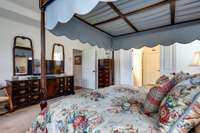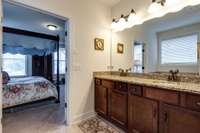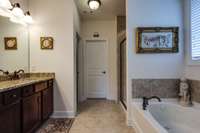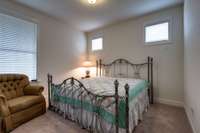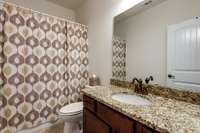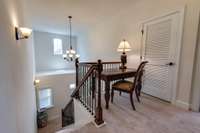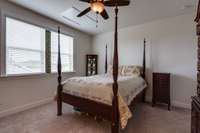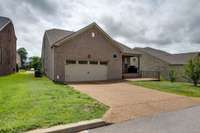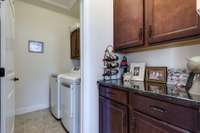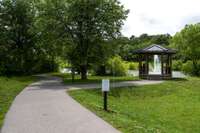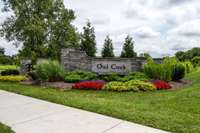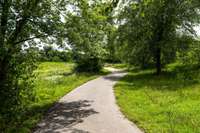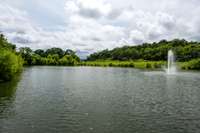- Area 2,314 sq ft
- Bedrooms 4
- Bathrooms 3
Description
NEW CARPET 2025. NEW HVAC 2025, PRICED TO SELL. Excellent layout in quiet Brentwood neighborhood! Sought after floor- plan with primary suite and guest suite down, Featuring an Open- Concept layout, Gourmet Kitchen w/ Dishwasher, Granite Countertops, a Large Island, & Cozy Family Room w/ a Gas Fireplace. The luxurious Primary Suite includes a Large Walk- in Closet, Coffered Ceiling, & Oversized Shower. Second floor features two bedrooms with walk in closets & full bath. Unfinished Room can be used for storage. Tech Lovers dream Smart- Controlled Lighting & Ceiling fans, Door Locks & Garage Door. This Home has Abundant Storage, & a Two- Car Garage. Home Located in the Award- Winning Ravenwood/ Williamson County School District, close to I- 65, Offices, Grocery Stores & Restaurants. Drivable distance to Nashville downtown. The Owl Creek community has a stocked pond for neighborhood fishing, access to beautiful walking trails & is a short walk to a park with basketball courts & a playground. No For Sale sign in yard. Refrogerater, W/ D stay. Unfinished area can be converted to finished room that will add upto 100 square footage.
Details
- MLS#: 2907738
- County: Williamson County, TN
- Subd: Owl Creek Ph1
- Stories: 2.00
- Full Baths: 3
- Bedrooms: 4
- Built: 2015 / EXIST
- Lot Size: 0.140 ac
Utilities
- Water: Public
- Sewer: Public Sewer
- Cooling: Central Air, Electric
- Heating: Central, Natural Gas
Public Schools
- Elementary: Sunset Elementary School
- Middle/Junior: Sunset Middle School
- High: Ravenwood High School
Property Information
- Constr: Brick
- Roof: Shingle
- Floors: Carpet, Laminate, Tile
- Garage: 2 spaces / attached
- Parking Total: 4
- Basement: Crawl Space
- Waterfront: No
- Living: 19x15
- Dining: 15x13 / Other
- Kitchen: 15x14 / Pantry
- Bed 1: 16x16 / Full Bath
- Bed 2: 14x13 / Walk- In Closet( s)
- Bed 3: 15x13 / Walk- In Closet( s)
- Bed 4: 15x13 / Walk- In Closet( s)
- Patio: Patio, Covered
- Taxes: $2,578
Appliances/Misc.
- Fireplaces: 1
- Drapes: Remain
Features
- Double Oven
- Cooktop
- Dishwasher
- ENERGY STAR Qualified Appliances
- Microwave
- Refrigerator
- Stainless Steel Appliance(s)
- Ceiling Fan(s)
- Walk-In Closet(s)
- Primary Bedroom Main Floor
Location
Directions
I-65 to exit 71 - TN-253 E/Concord Rd. Turn right onto Talmere Way, Owl Creek Subdivision. Turn right at the roundabout onto Cressy Lane. Continue until you hit 1214 Cressy Lane on the Left.


