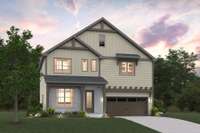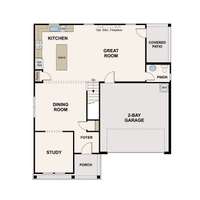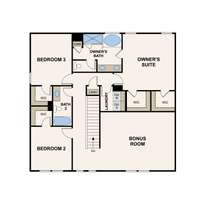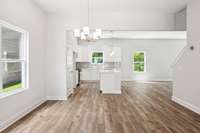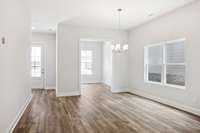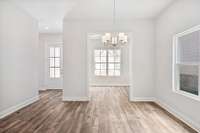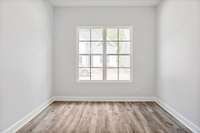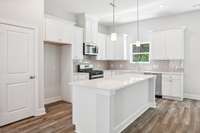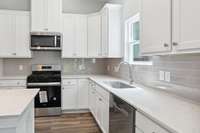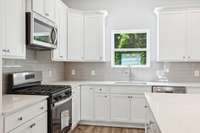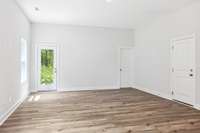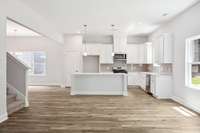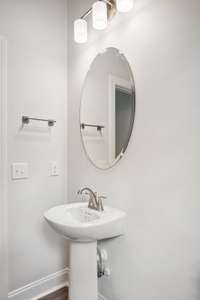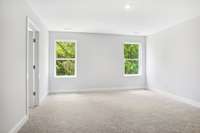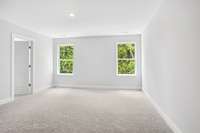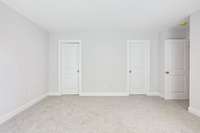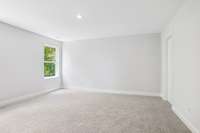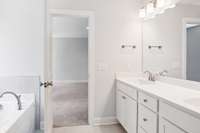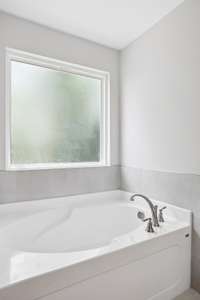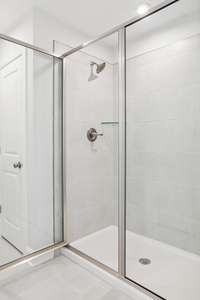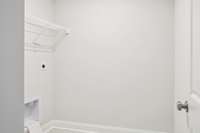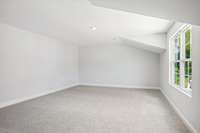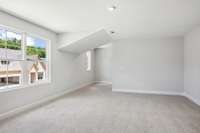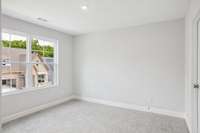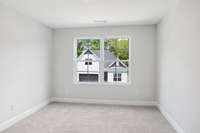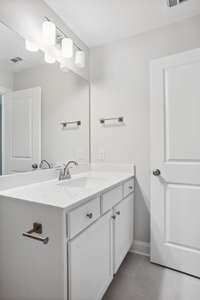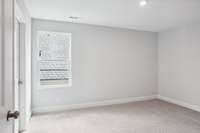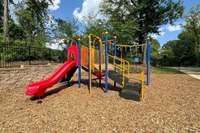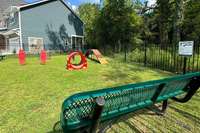- Area 2,406 sq ft
- Bedrooms 3
- Bathrooms 2
Description
Soak in peaceful pond views from this Reese plan at Pretoria Falls in Murfreesboro. Backing to water and a fountain, this home offers thoughtful spaces for both entertaining and everyday living. Inside, 10' ceilings and LVP flooring add a sense of airiness as you move through the spacious dining area into the great room, where a fireplace adds a cozy touch. The large kitchen features quartz countertops, a generous island, and white cabinetry that brightens the space. Tucked just off the foyer, a first- floor study with glass French doors is perfect for remote work or quiet focus. Step outside to a covered front porch or rear patio—ideal spots to relax and enjoy your semi- private backyard and low- maintenance landscaping with included irrigation. Upstairs, a large loft anchors two secondary bedrooms—each with walk- in closets—and a private owner’s suite with two walk- in closets and a tiled bath with a soaking tub and separate shower.
Details
- MLS#: 2907807
- County: Rutherford County, TN
- Subd: Pretoria Falls
- Stories: 2.00
- Full Baths: 2
- Half Baths: 1
- Bedrooms: 3
- Built: 2025 / NEW
Utilities
- Water: Public
- Sewer: Public Sewer
- Cooling: Central Air, Electric
- Heating: Central, Natural Gas
Public Schools
- Elementary: Brown' s Chapel Elementary School
- Middle/Junior: Blackman Middle School
- High: Blackman High School
Property Information
- Constr: Fiber Cement
- Floors: Carpet, Tile, Vinyl
- Garage: 2 spaces / attached
- Parking Total: 4
- Basement: Slab
- Waterfront: No
- Living: 17x16
- Dining: 14x14 / Combination
- Kitchen: 16x16
- Bed 1: 15x14 / Walk- In Closet( s)
- Bed 2: 12x11 / Walk- In Closet( s)
- Bed 3: 14x11 / Walk- In Closet( s)
- Den: 12x12 / Separate
- Bonus: 20x16 / Second Floor
- Patio: Patio, Covered, Porch
- Taxes: $0
- Amenities: Playground, Sidewalks, Underground Utilities, Trail(s)
- Features: Smart Lock(s)
Appliances/Misc.
- Fireplaces: 1
- Drapes: Remain
Features
- Dishwasher
- Disposal
- Microwave
- Gas Range
- Entrance Foyer
- Extra Closets
- High Ceilings
- Open Floorplan
- Pantry
- Smart Thermostat
- Walk-In Closet(s)
- Kitchen Island
- Smoke Detector(s)
Location
Directions
1-24 to Medical Center Parkway. Turn left and make a U-turn at the 2nd light (Conference Center Blvd.) and then turn right on Ashbury Lane and Pretoria Falls will be on the left in approx. 2 miles.

