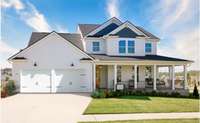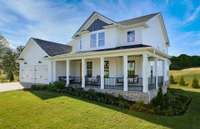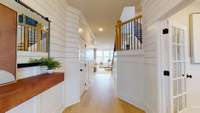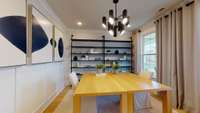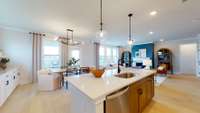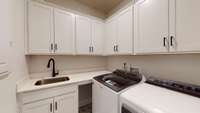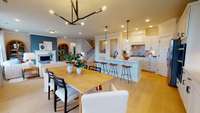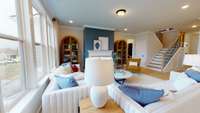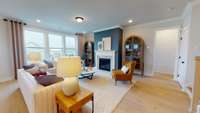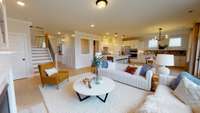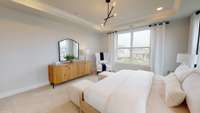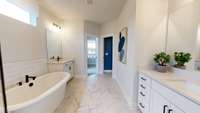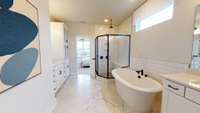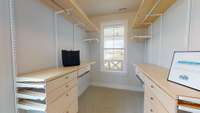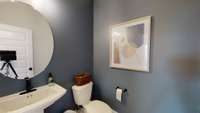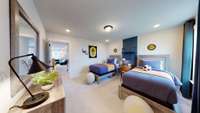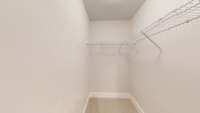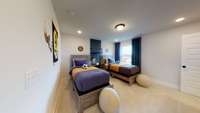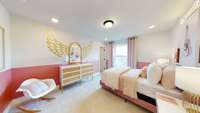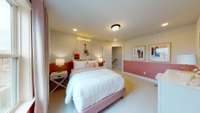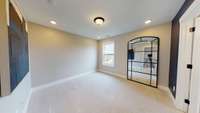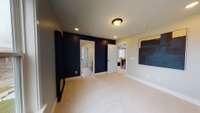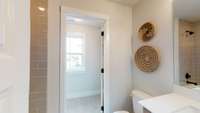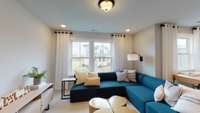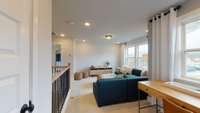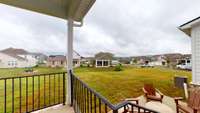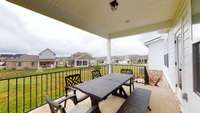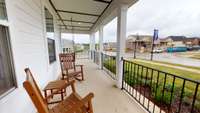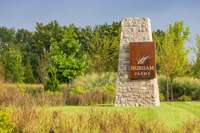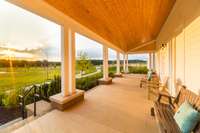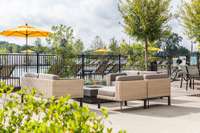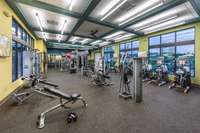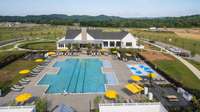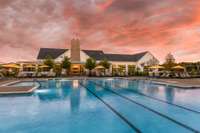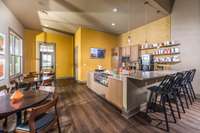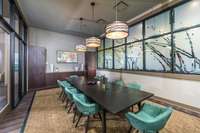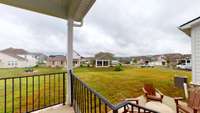- Area 2,878 sq ft
- Bedrooms 4
- Bathrooms 3
Description
Former STUNNING model home is now available! The popular Furman plan features first floor Owner' s Suite with upgraded Owner' s bath and large Gathering Room. As a former model the design features are truly beautiful and include Engineered Hardwood throughout the first floor, large Home Office with designer trim work, upgraded carpet in bedrooms and Owner' s Suite. Home features a spacious Wrap Around porch on huge corner lot and a Covered Lanai overlooking the lush green backyard. Also included are the washer/ dryer and refrigerator. Seller offering 2% towards closing costs with our preferred lender, Pulte Mortgage. Call today to schedule an appointment 615- 723- 1321
Details
- MLS#: 2907904
- County: Sumner County, TN
- Subd: Durham Farms Ph3 Sec30
- Stories: 2.00
- Full Baths: 3
- Half Baths: 1
- Bedrooms: 4
- Built: 2021 / MODEL
- Lot Size: 0.360 ac
Utilities
- Water: Public
- Sewer: Public Sewer
- Cooling: Central Air
- Heating: Central
Public Schools
- Elementary: Dr. William Burrus Elementary at Drakes Creek
- Middle/Junior: Knox Doss Middle School at Drakes Creek
- High: Beech Sr High School
Property Information
- Constr: Masonite, Brick
- Floors: Carpet, Wood, Tile
- Garage: 2 spaces / attached
- Parking Total: 2
- Basement: Slab
- Waterfront: No
- Living: 20x17
- Kitchen: 15x10 / Eat- in Kitchen
- Bed 1: 16x14 / Suite
- Bed 2: 13x13 / Walk- In Closet( s)
- Bed 3: 14x11 / Walk- In Closet( s)
- Bed 4: 12x11 / Walk- In Closet( s)
- Den: 13x12 / Separate
- Bonus: 20x12 / Second Floor
- Patio: Patio, Covered, Porch
- Taxes: $3,300
- Amenities: Clubhouse, Fitness Center, Playground, Pool, Sidewalks, Underground Utilities
Appliances/Misc.
- Fireplaces: 1
- Drapes: Remain
Features
- Built-In Electric Oven
- Built-In Gas Range
- Dishwasher
- Disposal
- Dryer
- Microwave
- Refrigerator
- Stainless Steel Appliance(s)
- Washer
- Open Floorplan
- Pantry
- Smart Thermostat
- Walk-In Closet(s)
- Primary Bedroom Main Floor
- Security System
Location
Directions
I65N TO TN386N TO Exit 7. Take Exit 7 for Indian Lake Blvd towards Drake Creeks Rd. Take Drakes Creek into the Durham Farms Community. Snap Dragon Lane will be on the right about 1 mile into the community. Turn right and model home is on the corner

