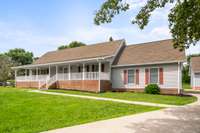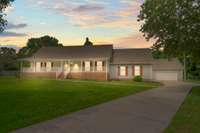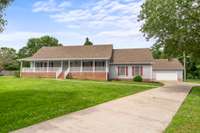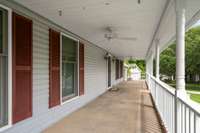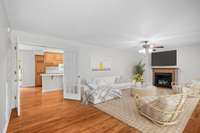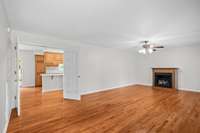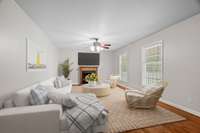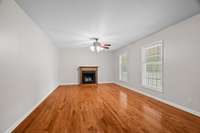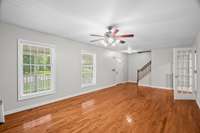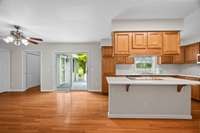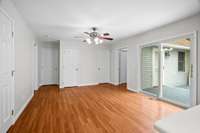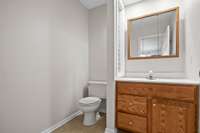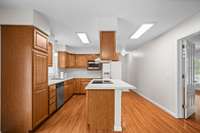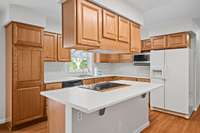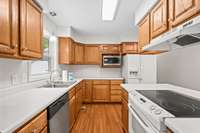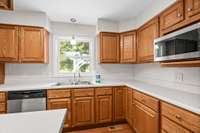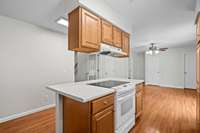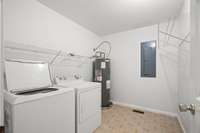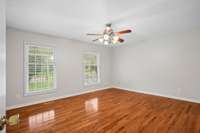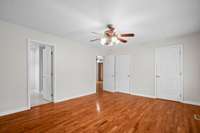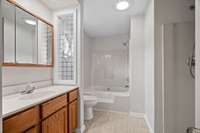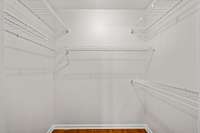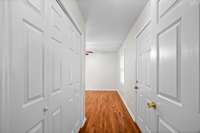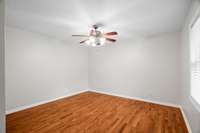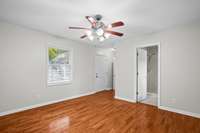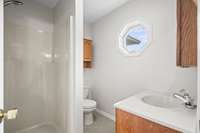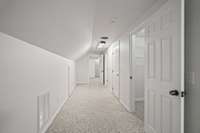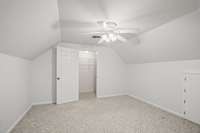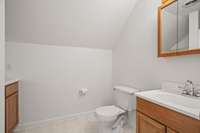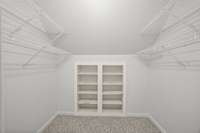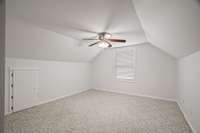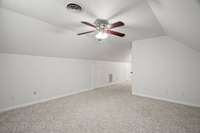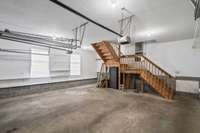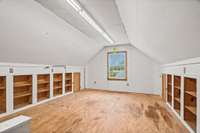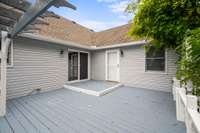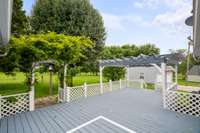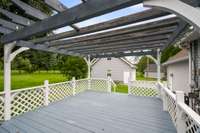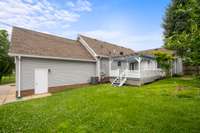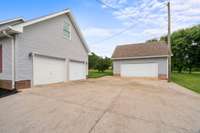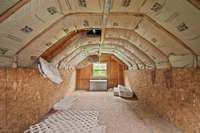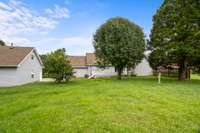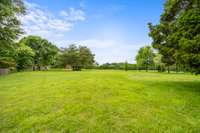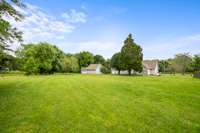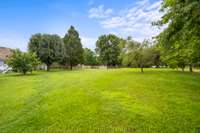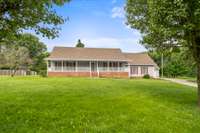- Area 2,497 sq ft
- Bedrooms 3
- Bathrooms 3
Description
Welcome to 5145 Creasy Drive, Joelton, TN 37080
Tucked away at the end of a quiet cul- de- sac, this beautiful home offers privacy, charm, and plenty of space—inside and out! The welcoming farmer’s front porch is the perfect spot to relax after a long day and enjoy the peaceful surroundings.
Step inside to a spacious and inviting living room featuring a cozy fireplace and stunning French doors that lead into the eat- in kitchen. The kitchen is a dream for both cooking and entertaining, with a center island and built- in stove, plus a designated area for your dining table. A convenient half bathroom is also located on the main level near the kitchen.
Just down the hall, you’ll find the laundry room with access to the attached garage. The primary bedroom is also on the main floor and offers two walk- in closets, a standalone shower, and a garden tub for your ultimate comfort.
A second main- level bedroom offers its own private entrance from the back deck and includes a full bathroom, making it ideal as an in- law suite or guest retreat.
Upstairs, the possibilities are endless with a large bedroom or flex space, complete with a walk- in closet and another full bathroom. An additional room with a spacious closet could serve perfectly as an upstairs office or hobby space. There' s also attic storage for your convenience.
The property includes a detached two- car garage with ample storage, and the backyard offers park- like features and a serene view of a field—perfect for peaceful mornings or entertaining guests.
This home truly has it all—space, functionality, character, and beautiful surroundings. It’s a must- see!
Details
- MLS#: 2908633
- County: Davidson County, TN
- Subd: Morgan Estates
- Style: Cape Cod
- Stories: 2.00
- Full Baths: 3
- Half Baths: 1
- Bedrooms: 3
- Built: 1998 / Existing
- Lot Size: 0.930 ac
Utilities
- Water: Public
- Sewer: Septic Tank
- Cooling: Ceiling Fan( s), Central Air, Electric
- Heating: Central
Public Schools
- Elementary: Joelton Elementary
- Middle/Junior: Haynes Middle
- High: Whites Creek High
Property Information
- Constr: Vinyl Siding
- Roof: Shingle
- Floors: Carpet, Wood, Tile, Vinyl
- Garage: 2 spaces / detached
- Parking Total: 2
- Basement: None, Crawl Space
- Waterfront: No
- Living: 13x23 / Separate
- Dining: Combination
- Kitchen: 13x28 / Eat- in Kitchen
- Bed 1: 15x13 / Walk- In Closet( s)
- Bed 2: 12x13 / Bath
- Bed 3: 12x13
- Patio: Porch, Covered, Deck
- Taxes: $2,271
Appliances/Misc.
- Fireplaces: 1
- Drapes: Remain
Features
- Built-In Electric Oven
- Dishwasher
- Disposal
- Dryer
- Microwave
- Refrigerator
- Washer
- Ceiling Fan(s)
- Extra Closets
- Pantry
- Walk-In Closet(s)
- Doors
- Smoke Detector(s)
Location
Directions
Exit I-24 at Exit 35 onto Joelton Road (also known locally as McCrory Lane) and turn right (northwest) toward Joelton. Continue roughly 2.5 miles on Joelton Road/McCrory Lane through lightly populated, mostly rural surroundings. You’ll come to Creasy Dr

