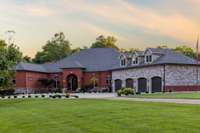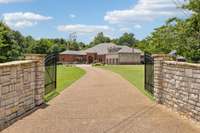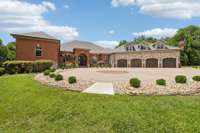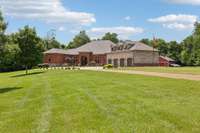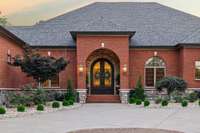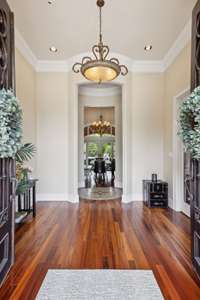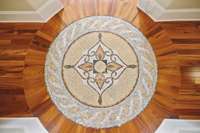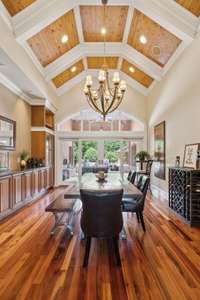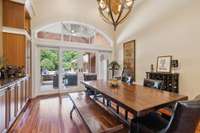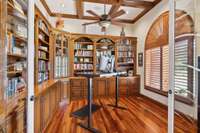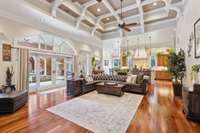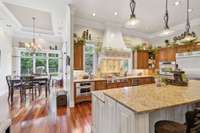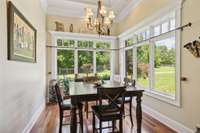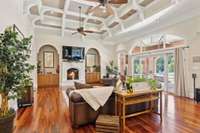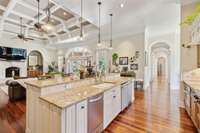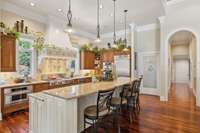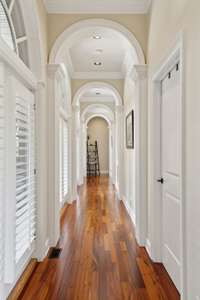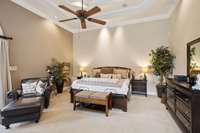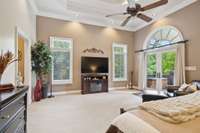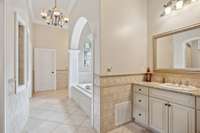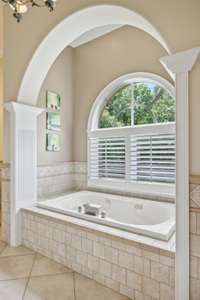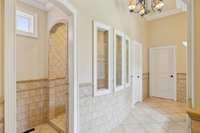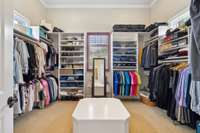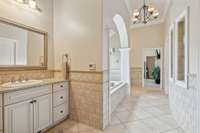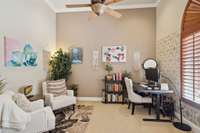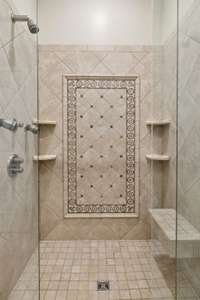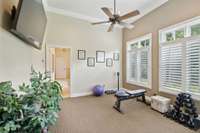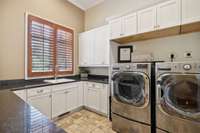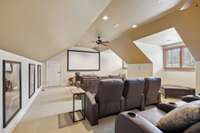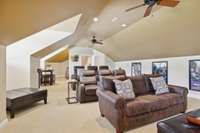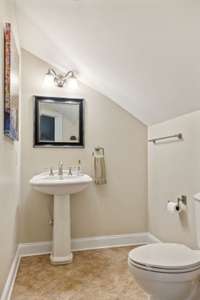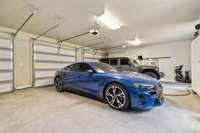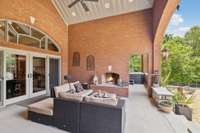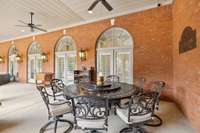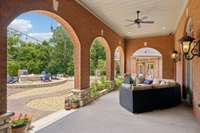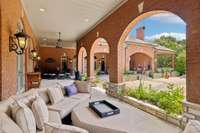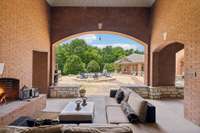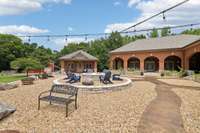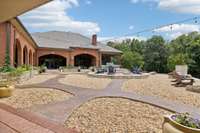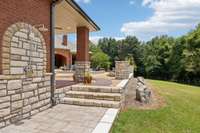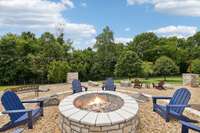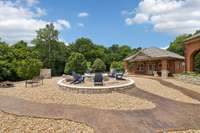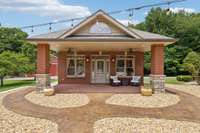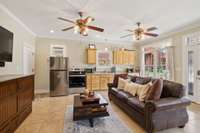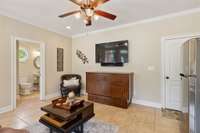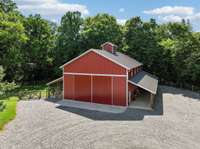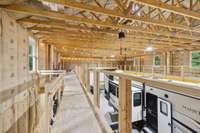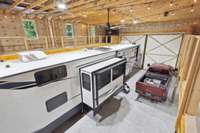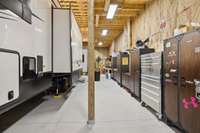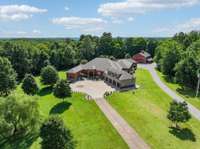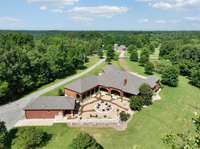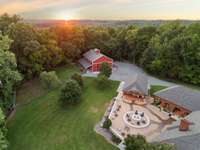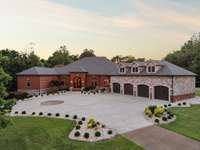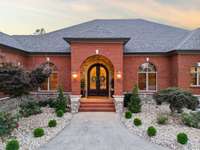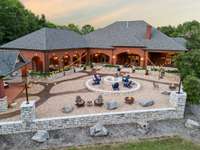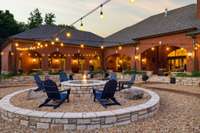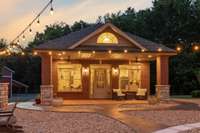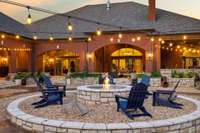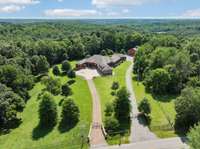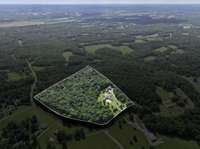- Area 6,904 sq ft
- Bedrooms 4
- Bathrooms 3
Description
Just outside of Nashville is this Exquisite Home nestled in the Picturesque Countryside of Clarksville, Tn. Privacy is assured on this Gated Property sitting on 17+ acres with Greenbelt status. This Tranquil Paradise is a Luxurious Retreat including Magnificient Tigerwood Floors, 16- foot Coffered Ceilings in the main living area, a Chef' s Kitchen complete w/ Stainless Steel appliances: Oversize Refrigerator, 6- Burner Gas Cooktop, Double Ovens plus Microwave, Compactor, Ice Maker, and Wine Fridge. Your family will relax together in the dreamy Theatre Room located over the 4- car Heated and Cooled Garage with 2 EV Power Outlets. Your guests can stay in the Sumptuous Guest House for long or short visits. Every day you will have a front- row seat to the most spectacular sunsets viewed from your peaceful Sunset Terrace which features an enormous Stone Firepit. The 60x40 Barn can house any recreational vehicle, tools, and equipment. This home and property have been
meticulously maintained. Important Information: Seller will only accept a full price offer, and they will need a Seller' s Occupance Agreement for a few months in order to find another home. No Exceptions to this information.
Details
- MLS#: 2908682
- County: Montgomery County, TN
- Stories: 2.00
- Full Baths: 3
- Half Baths: 2
- Bedrooms: 4
- Built: 2006 / Existing
- Lot Size: 17.450 ac
Utilities
- Water: Public
- Sewer: Septic Tank
- Cooling: Central Air
- Heating: Central
Public Schools
- Elementary: East Montgomery Elementary
- Middle/Junior: Richview Middle
- High: Clarksville High
Property Information
- Constr: Brick
- Roof: Asphalt
- Floors: Carpet, Wood, Tile
- Garage: 6 spaces / attached
- Parking Total: 6
- Basement: None, Crawl Space
- Fence: Partial
- Waterfront: No
- Living: 24x21 / Great Room
- Dining: 17x14 / Formal
- Kitchen: 21x11 / Pantry
- Bed 1: 20x17 / Suite
- Bed 2: 15x13 / Bath
- Bed 3: 15x13 / Walk- In Closet( s)
- Bed 4: 12x11 / Bath
- Patio: Porch, Covered, Patio
- Taxes: $6,395
- Features: Smart Light(s)
Appliances/Misc.
- Fireplaces: 2
- Drapes: Remain
Features
- Trash Compactor
- Dishwasher
- Disposal
- Ice Maker
- Microwave
- Refrigerator
- Double Oven
- Electric Oven
- Gas Range
- Ceiling Fan(s)
- Central Vacuum
- Entrance Foyer
- Extra Closets
- High Ceilings
- Hot Tub
- In-Law Floorplan
- Pantry
- Smart Light(s)
- High Speed Internet
- Thermostat
- Security Gate
- Security System
- Smoke Detector(s)
Location
Directions
From Nashville, take Hwy 12 N to left on Jarrell Rd. Follow Jarrell Rd. for 2 miles then right on Bearden Rd. 2526 Bearden Rd will be the first home on your left. Gated entry.

