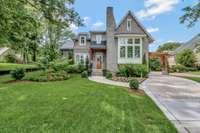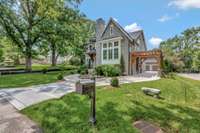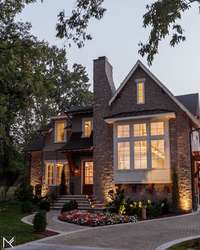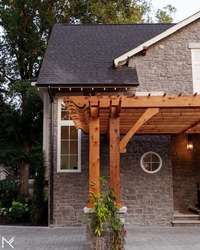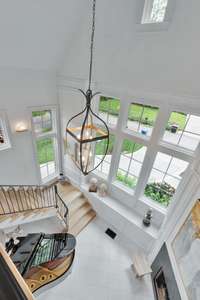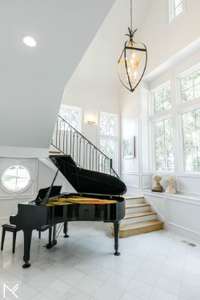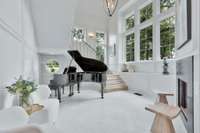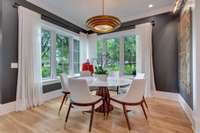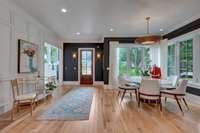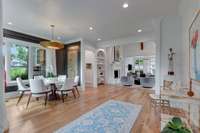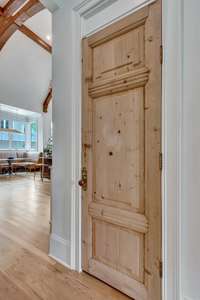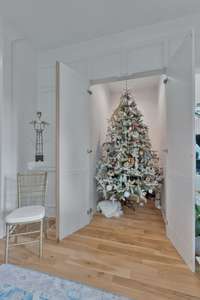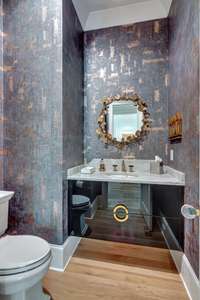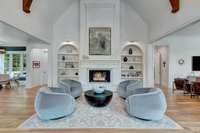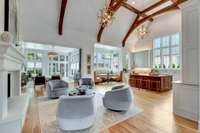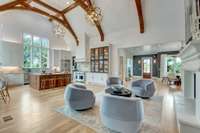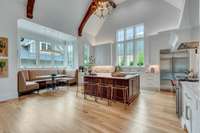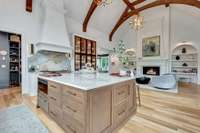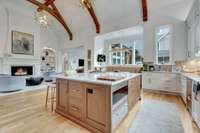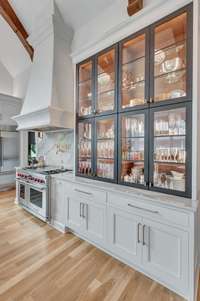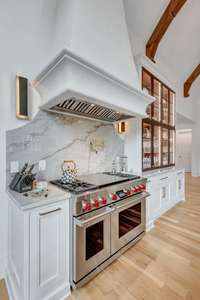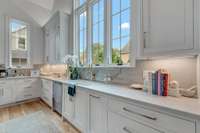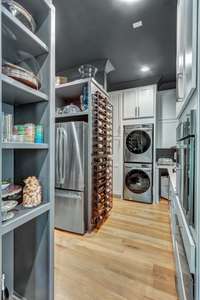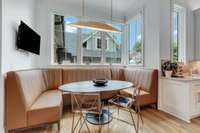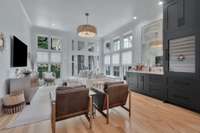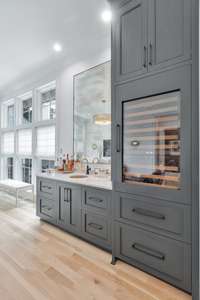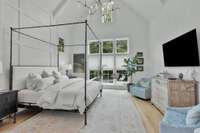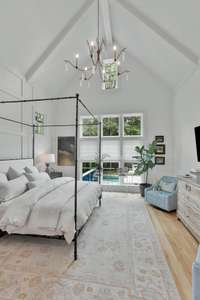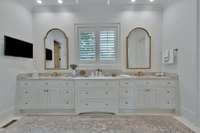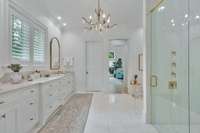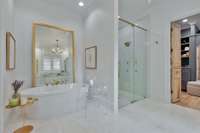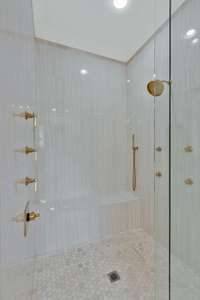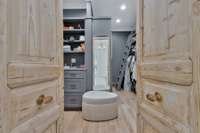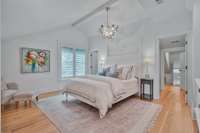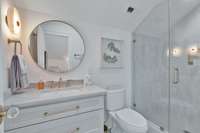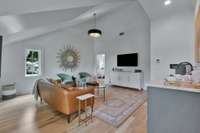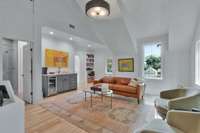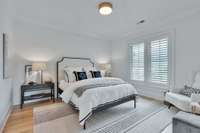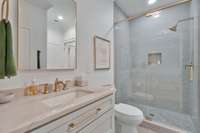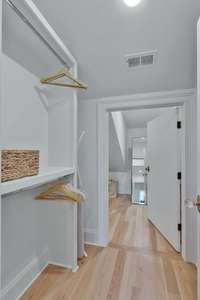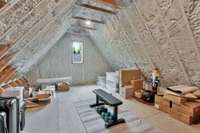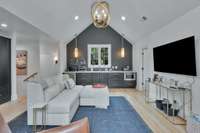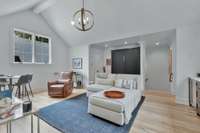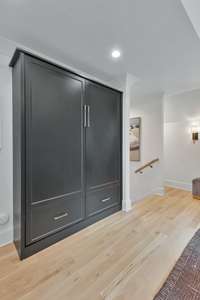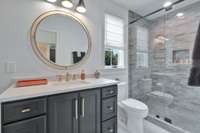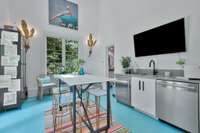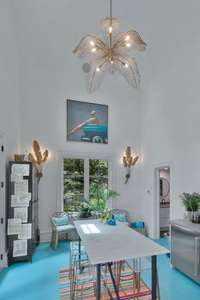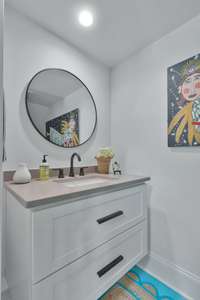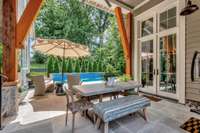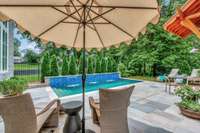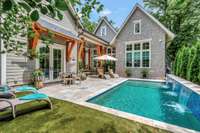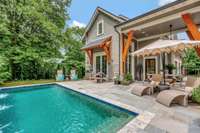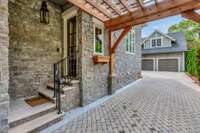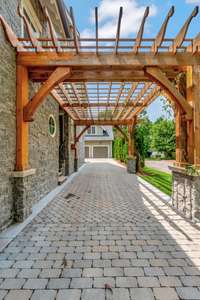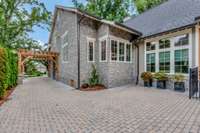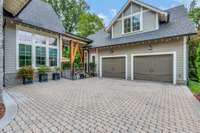- Area 3,946 sq ft
- Bedrooms 3
- Bathrooms 3
Description
Platinum Winner of 2024 National Homebuilders Assn. " Best of Kind" Custom home for square footage. MK Studios architect. With 3946 SF in the main house and 968 SF in Carriage House, attached by a covered breezeway there is a total of 4914 SF of living space in this custom home. 4th BR/ Flex rm & Art Studio is in Carriage house A storybook modern Tudor home located in Downtown Franklin. TN grey limestone. Exposed timber beams custom scroll rafter tails. Site includes permeable paver drive, blue stone patio surrounding gunite heated pool w/ 3 waterfalls. The main house includes 3 ensuite BR, powder rm, playroom/ den sunroom, dining and larger grand foyer w/ 22 ft ceiling, gas fireplace in addition to a great room w/ 20 ft ceiling, fireplace, a gourmet kitchen with built in China cabinet, and scullery. Primary suite on main. There is a whole house dehumidifier. Other features include 48 inch Wolf Stove, Wolf microwave, 42 in Sub Zero refrigerator, Thermador steam oven, Sub Zero wine refrigerator with 2 refrigerator drawers, two warming drawers, wet bar, designer light fixtures throughout, hidden Christmas tree closet. A short stroll to The Factory of Franklin and Historic Main Street. More photos to come.
Details
- MLS#: 2912279
- County: Williamson County, TN
- Subd: Myles Manor
- Style: Contemporary
- Stories: 2.00
- Full Baths: 3
- Half Baths: 1
- Bedrooms: 3
- Built: 2023 / EXIST
- Lot Size: 0.230 ac
Utilities
- Water: Public
- Sewer: Public Sewer
- Cooling: Central Air, Electric
- Heating: Central, Natural Gas
Public Schools
- Elementary: Johnson Elementary
- Middle/Junior: Freedom Middle School
- High: Franklin High School
Property Information
- Constr: Masonite, Stone
- Roof: Shingle
- Floors: Wood, Marble
- Garage: 2 spaces / attached
- Parking Total: 2
- Basement: Crawl Space
- Fence: Back Yard
- Waterfront: No
- Living: 14x20
- Dining: 10x13 / Formal
- Kitchen: 17x19 / Eat- in Kitchen
- Bed 1: 17x15 / Suite
- Bed 2: 14x16 / Bath
- Bed 3: 12x12 / Bath
- Bed 4: 18x21 / Bath
- Den: 20x16
- Bonus: 17x17 / Second Floor
- Patio: Patio, Covered
- Taxes: $8,248
- Features: Smart Camera(s)/Recording
Appliances/Misc.
- Fireplaces: No
- Drapes: Remain
- Pool: In Ground
Features
- Built-In Gas Oven
- Double Oven
- Electric Oven
- Dishwasher
- Disposal
- Microwave
- Refrigerator
- Stainless Steel Appliance(s)
- Humidifier
- Bookcases
- Entrance Foyer
- Extra Closets
- Pantry
- Smart Camera(s)/Recording
- Storage
- Walk-In Closet(s)
- Wet Bar
- Windows
- Carbon Monoxide Detector(s)
- Fire Alarm
- Security System
- Smoke Detector(s)
Location
Directions
South on Franklin Road to right at Winslow Rd.-Factory at Franklin will be on your left. Or I-65 S. to exit 65 go to Franklin's Main Street. Turn Right at round about-turn left on Winslow Road-Factory of Franklin will be on your right.

