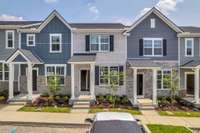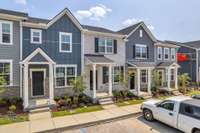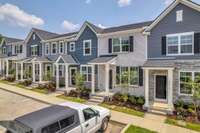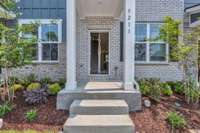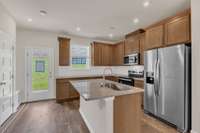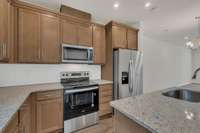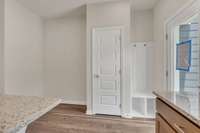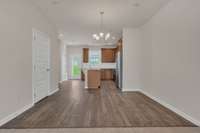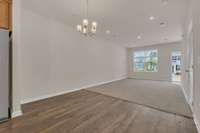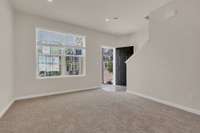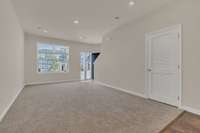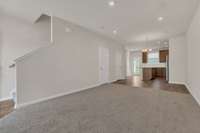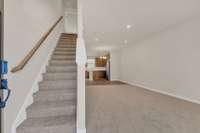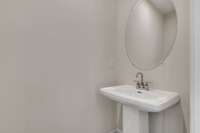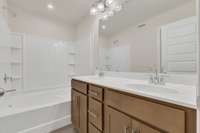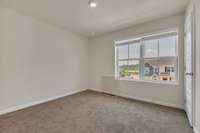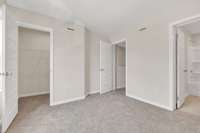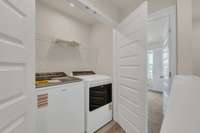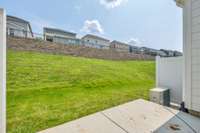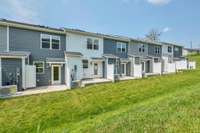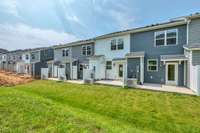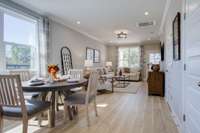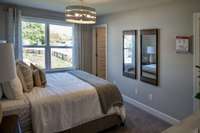- Area 1,209 sq ft
- Bedrooms 2
- Bathrooms 2
Description
This Home is ready for you to move in your furniture! Get a $ 2, 000 Closing Cost Incentive with use of our Choice Lenders. And guaranteeing exceptionally low utility costs! Conveniently situated just 20 minutes from Downtown Nashville and 10 minutes to the Airport, the community offers a brand new Pool, Dog Park & Pavillion for entertaining friends & family. This townhome provides 2 bedrooms, 2. 5 bathrooms, a patio, 9' ceilings, 42" cabinets with granite countertops, and an open, spacious living area. Each bedroom features a walk- in closet & an ensuite bathroom. Additionally, homeowners will benefit from generous storage space, including attic pull- down stairs & a storage room adjacent to the rear patio. For the month of June, get a Move- in Ready package, complete with a Refrigerator, Washer, Dryer, and Blinds. Don' t miss out on such a great opportunity!
Details
- MLS#: 2913875
- County: Davidson County, TN
- Subd: Tulip Hills
- Stories: 2.00
- Full Baths: 2
- Half Baths: 1
- Bedrooms: 2
- Built: 2025 / NEW
Utilities
- Water: Public
- Sewer: Public Sewer
- Cooling: Central Air
- Heating: Central, ENERGY STAR Qualified Equipment, Electric
Public Schools
- Elementary: Dodson Elementary
- Middle/Junior: DuPont Tyler Middle
- High: McGavock Comp High School
Property Information
- Constr: Fiber Cement, Brick
- Roof: Shingle
- Floors: Carpet, Laminate, Tile
- Garage: No
- Parking Total: 1
- Basement: Slab
- Fence: Partial
- Waterfront: No
- Living: 19x12
- Dining: 12x7 / Combination
- Kitchen: 15x11 / Pantry
- Bed 1: 15x10 / Suite
- Bed 2: 13x12 / Bath
- Patio: Porch, Covered, Patio
- Taxes: $2,300
- Amenities: Pool, Underground Utilities
Appliances/Misc.
- Green Cert: ENERGY STAR Certified Homes
- Fireplaces: No
- Drapes: Remain
- Pool: In Ground
Features
- Electric Oven
- Electric Range
- Dishwasher
- Disposal
- ENERGY STAR Qualified Appliances
- Microwave
- Stainless Steel Appliance(s)
- Storage
- Walk-In Closet(s)
- Energy Recovery Vent
- Windows
- Low Flow Plumbing Fixtures
- Low VOC Paints
- Thermostat
- Sealed Ducting
- Smoke Detector(s)
Location
Directions
From Nashville take I-40 East to Exit 221B - Old Hickory Blvd.; Turn Left onto Old Hickory Blvd.; Turn Right onto Central Pike; Sales Trailer located at 4085 Central Pike, Hermitage

