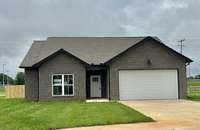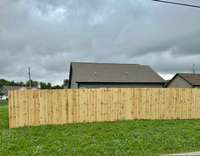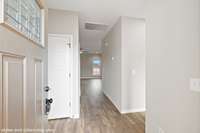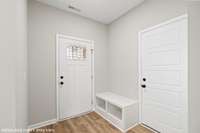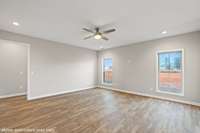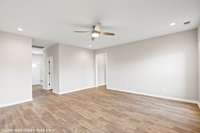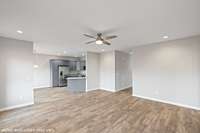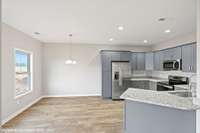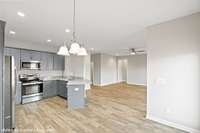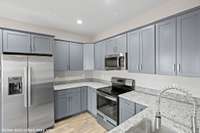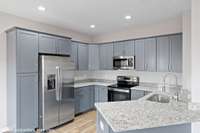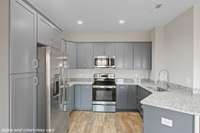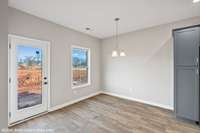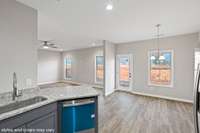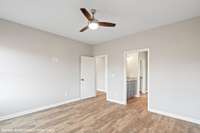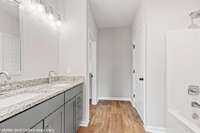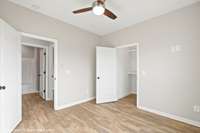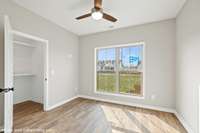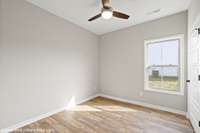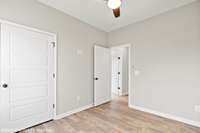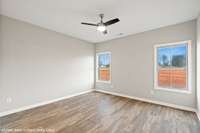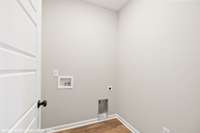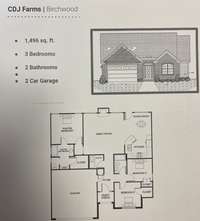- Area 1,496 sq ft
- Bedrooms 3
- Bathrooms 2
Description
BRING YOUR BUYER! Brand new privacy fence just added! Last home currently available that is ready to go! These homes offer quality upgrades without upgrading the price such as: finished out oversized attached garages, custom closets, upgraded fixtures, NO CARPET THROUGHOUT & NO STEPS, high ceilings and more! NO HOA, but located right across from Richland Park offering playground, picnic pavilions, walking trails, disc golf and newly approved splash pad when completed.
Details
- MLS#: 2914330
- County: Sumner County, TN
- Subd: CDJ Farms
- Stories: 1.00
- Full Baths: 2
- Bedrooms: 3
- Built: 2025 / NEW
- Lot Size: 0.280 ac
Utilities
- Water: Public
- Sewer: Public Sewer
- Cooling: Central Air, Electric
- Heating: Central, Electric
Public Schools
- Elementary: Watt Hardison Elementary
- Middle/Junior: Portland West Middle School
- High: Portland High School
Property Information
- Constr: Brick, Vinyl Siding
- Roof: Shingle
- Floors: Vinyl
- Garage: 2 spaces / attached
- Parking Total: 2
- Basement: Slab
- Fence: Privacy
- Waterfront: No
- Living: 17x17
- Dining: 11x10
- Kitchen: 10x10
- Bed 1: 13x13 / Full Bath
- Bed 2: 11x10
- Bed 3: 11x10
- Taxes: $0
Appliances/Misc.
- Fireplaces: No
- Drapes: Remain
Features
- Electric Oven
- Electric Range
- Dishwasher
- Microwave
- Primary Bedroom Main Floor
Location
Directions
I65 North to Exit 117. Turn right. Straight through light to Portland. Turn left onto Highway 109. Turn right onto McGlothlin St. Go over RR tracks and stay straight onto Portland Blvd. Turn right onto Jim Courtney. Left in to CDJ Farms.

