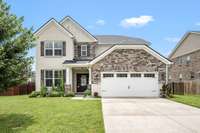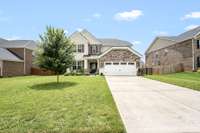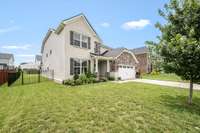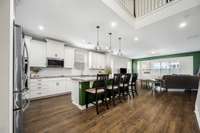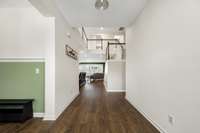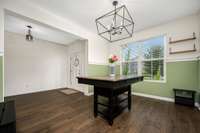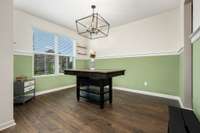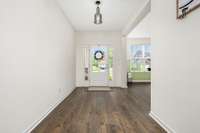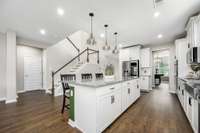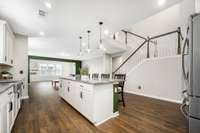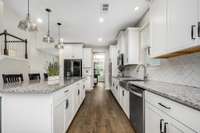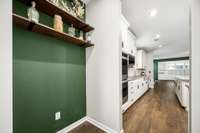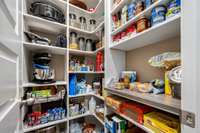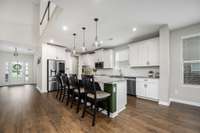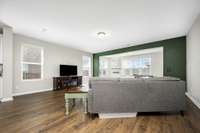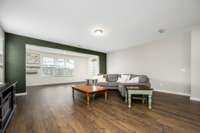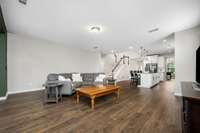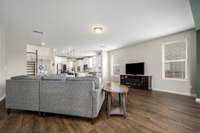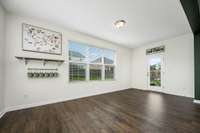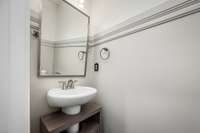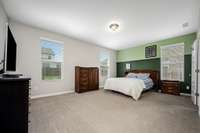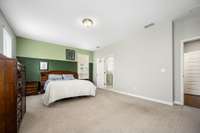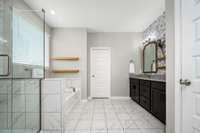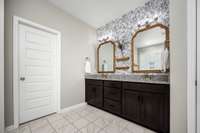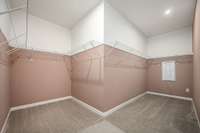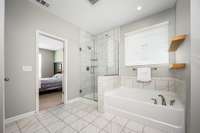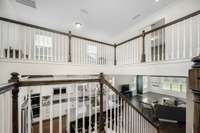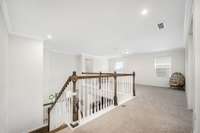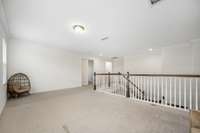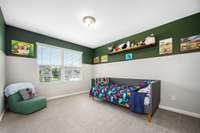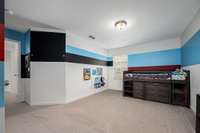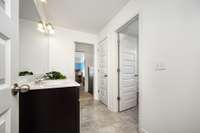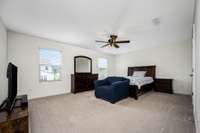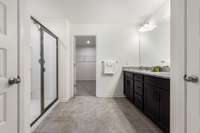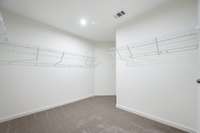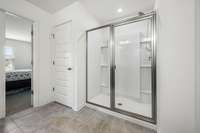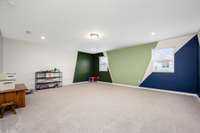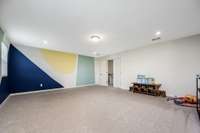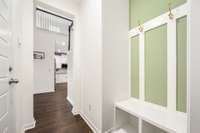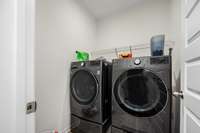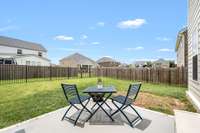- Area 3,878 sq ft
- Bedrooms 4
- Bathrooms 3
Description
Step into an inviting two story foyer where rich wood flooring takes you from the formal dining room into the open concept kitchen and living area. The kitchen boasts a large island with plenty of room for sitting, granite counters, a tile backsplash and stainless steel appliances with a built- in double oven. One of two primary bedrooms is conveniently located on the main floor along with a drop zone just off the garage entrance. Upstairs you' ll find the three spare bedrooms ( which include a 2nd primary) , a bonus & additional loft area. This neighborhood includes underground utilities & is zoned for Oakland Middle and High.
Details
- MLS#: 2914563
- County: Rutherford County, TN
- Subd: Osborne Estates Sec 1 Ph 2
- Stories: 2.00
- Full Baths: 3
- Half Baths: 1
- Bedrooms: 4
- Built: 2021 / EXIST
- Lot Size: 0.230 ac
Utilities
- Water: Public
- Sewer: Public Sewer
- Cooling: Central Air, Electric
- Heating: Central, Electric
Public Schools
- Elementary: Erma Siegel Elementary
- Middle/Junior: Oakland Middle School
- High: Oakland High School
Property Information
- Constr: Fiber Cement, Brick
- Floors: Carpet, Wood, Tile
- Garage: 2 spaces / attached
- Parking Total: 2
- Basement: Slab
- Waterfront: No
- Living: 19x16
- Dining: 12x10 / Formal
- Kitchen: 18x11
- Bed 1: 19x13
- Bed 2: 15x11
- Bed 3: 11x10
- Bonus: 18x11 / Second Floor
- Taxes: $4,197
- Amenities: Underground Utilities, Trail(s)
Appliances/Misc.
- Fireplaces: No
- Drapes: Remain
Features
- Double Oven
- Cooktop
- Dishwasher
- Disposal
- ENERGY STAR Qualified Appliances
- Microwave
- Primary Bedroom Main Floor
Location
Directions
From Nashville: Take 24E to Exit 78B onto SR-96 E toward Murfreesboro. Continue onto Memorial Blvd, turn Right onto Osborne Lane. Osborne Estates will be approximately 1.5 miles on your Left. Pomoa Pl, Rt. on Corlew.

