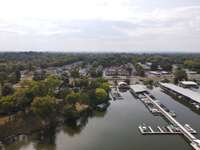- Area 1,020 sq ft
- Bedrooms 2
- Bathrooms 1
Description
NEW PRICE .. . FINANCING AVAILABLE ON THIS ALL BRICK townhome. OPEN LIVING on the main level .. . spacious living area with cozy wood burning fireplace, updated throughout. Eat- in kitchen, half bath, and washer/ dryer hookups on main level. All appliances, plus washer / dryer. Private patio and courtyard. Two bedrooms, walk- through full bath w/ extra storage. Primary bedroom features oversized closets. Central heat and air, ceiling fans in both bedrooms. Wall mounted big- screen TV w/ soundbar stay ( optional) . Walking distance to Creekwood Marina on Old Hickory Lake.
Details
- MLS#: 2914638
- County: Sumner County, TN
- Subd: Windridge Revised
- Style: Traditional
- Stories: 2.00
- Full Baths: 1
- Half Baths: 1
- Bedrooms: 2
- Built: 1985 / Existing
- Lot Size: 1.360 ac
Utilities
- Water: Public
- Sewer: Public Sewer
- Cooling: Central Air
- Heating: Central
Public Schools
- Elementary: Lakeside Park Elementary
- Middle/Junior: V G Hawkins Middle School
- High: Hendersonville High School
Property Information
- Constr: Brick
- Roof: Shingle
- Floors: Wood, Tile, Vinyl
- Garage: No
- Parking Total: 2
- Basement: None, Crawl Space
- Fence: Back Yard
- Waterfront: No
- Living: 17x13
- Kitchen: 13x11 / Eat- in Kitchen
- Bed 1: 14x11 / Extra Large Closet
- Bed 2: 13x10 / Extra Large Closet
- Patio: Patio
- Taxes: $984
Appliances/Misc.
- Fireplaces: 1
- Drapes: Remain
Features
- Built-In Electric Oven
- Ceiling Fan(s)
- Extra Closets
- Pantry
Location
Directions
Gallatin RD North into Hendersonville. Turn Right onto Sanders Ferry RD. Turn Right onto Edgewood. Turn Right into Windridge, Unit 193. Sign posted.















