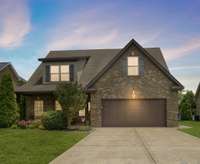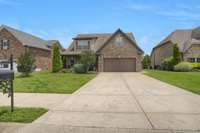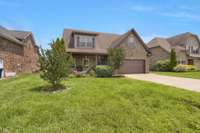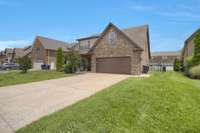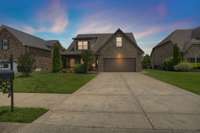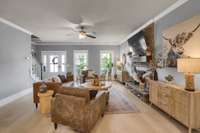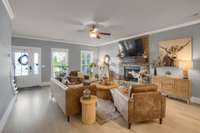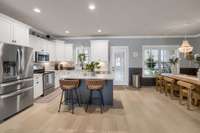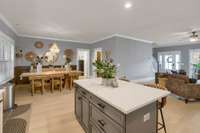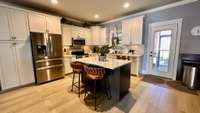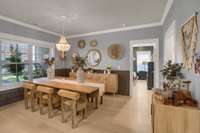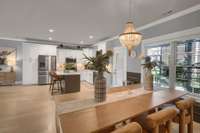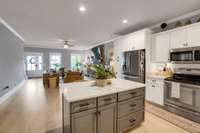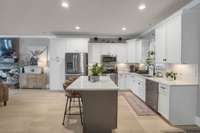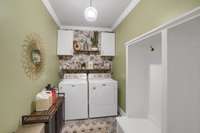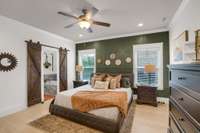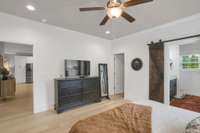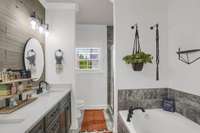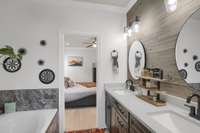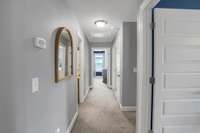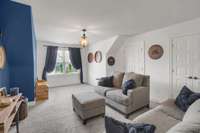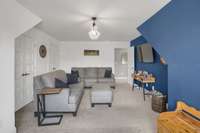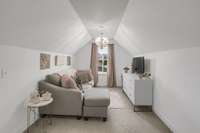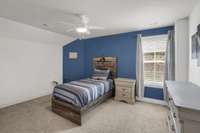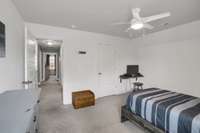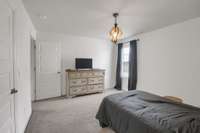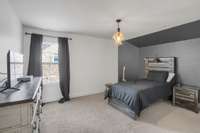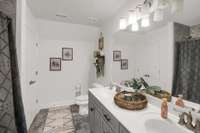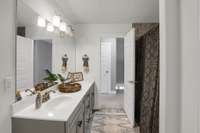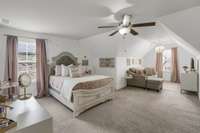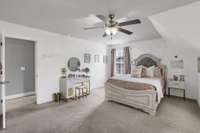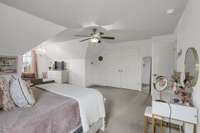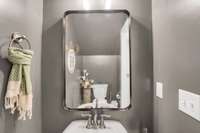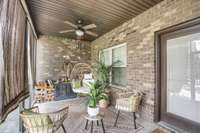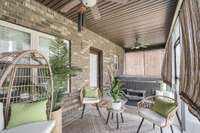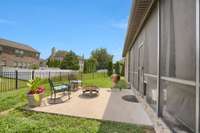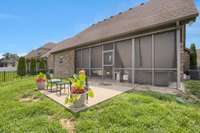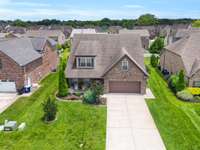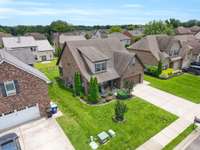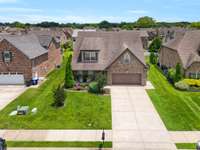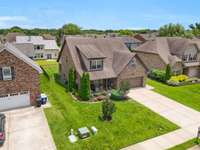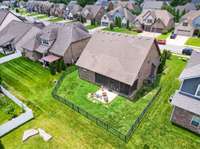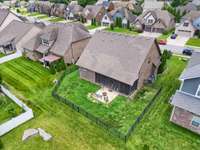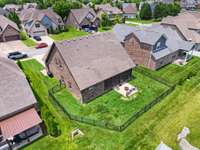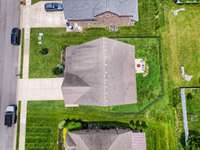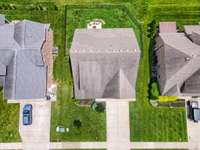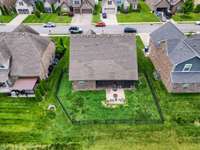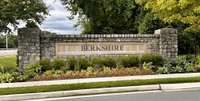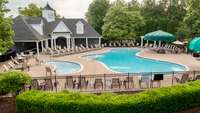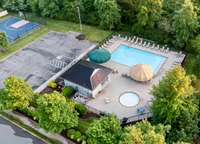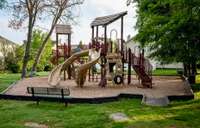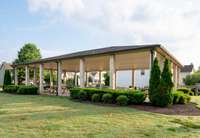- Area 2,742 sq ft
- Bedrooms 4
- Bathrooms 2
Description
OPEN HOUSE - SUNDAY JUNE 29TH 2- 4PM!! ! Welcome to 1248 Hensfield Dr – Comfort, Space, and Style in the Villages of Berkshire! This beautifully upgraded 4- bedroom, 2. 5- bath home offers 2, 742 sq ft of thoughtfully designed living space with a layout that truly works for today’s lifestyle. The spacious primary suite is conveniently located on the main floor, providing privacy and ease of access. Upstairs you' ll find three additional bedrooms PLUS a bonus space perfect for a home office, playroom, or media room. Step inside to find tasteful upgrades throughout, including hardwood flooring, Quartz countertops, custom craftsman trim on main level. The open- concept kitchen and living area make entertaining a breeze, while the screened- in back porch and hot tub offer the perfect place to unwind. Enjoy outdoor living in your fully landscaped & fenced yard, and take advantage of the covered front porch, two- car garage, and walkable neighborhood featuring sidewalks and scenic streets. Located in the desirable Villages of Berkshire and zoned for the highly rated Blackman schools, this home checks all the boxes for comfort, convenience, and charm. Community boast of 2 swimming pools, playground, Basketball courts, a Pavilion and Club House!
Details
- MLS#: 2914735
- County: Rutherford County, TN
- Subd: Villages Of Berkshire
- Style: Contemporary
- Stories: 2.00
- Full Baths: 2
- Half Baths: 1
- Bedrooms: 4
- Built: 2016 / EXIST
- Lot Size: 0.180 ac
Utilities
- Water: Public
- Sewer: Public Sewer
- Cooling: Central Air
- Heating: Central
Public Schools
- Elementary: Blackman Elementary School
- Middle/Junior: Blackman Middle School
- High: Blackman High School
Property Information
- Constr: Brick
- Roof: Shingle
- Floors: Carpet, Wood, Tile
- Garage: 2 spaces / attached
- Parking Total: 6
- Basement: Slab
- Fence: Back Yard
- Waterfront: No
- Living: 16x20
- Dining: 12x15 / Combination
- Kitchen: 14x15
- Bed 1: 14x15 / Suite
- Bed 2: 12x15 / Walk- In Closet( s)
- Bed 3: 12x15 / Walk- In Closet( s)
- Bed 4: 13x17 / Walk- In Closet( s)
- Bonus: 13x20 / Second Floor
- Patio: Porch, Covered, Patio, Screened
- Taxes: $3,262
- Amenities: Park, Playground, Pool, Sidewalks, Tennis Court(s), Underground Utilities, Trail(s)
- Features: Storage Building
Appliances/Misc.
- Fireplaces: 1
- Drapes: Remain
Features
- Dishwasher
- Disposal
- Microwave
- Ceiling Fan(s)
- Entrance Foyer
- Extra Closets
- Pantry
- Smart Thermostat
- Walk-In Closet(s)
- Kitchen Island
- Thermostat
- Security System
- Smoke Detector(s)
Location
Directions
from 1-24 take exit 76, Manson Pike/Medical Center - turn right onto Fortress, Right onto Manson Pike, Left on Brinkley, turn into Timber Creek Dr., Turn Right on Starnes Dr., Turn Left onto Hensfield.

