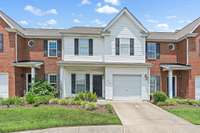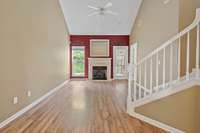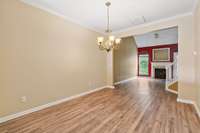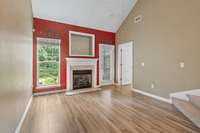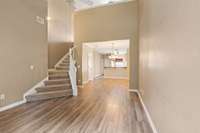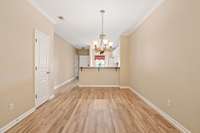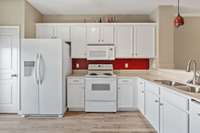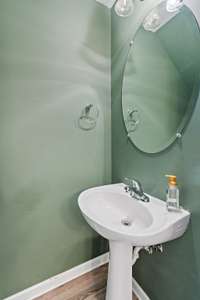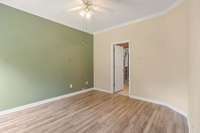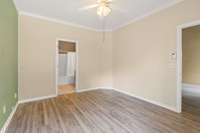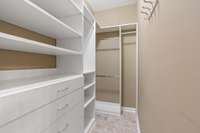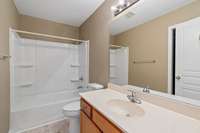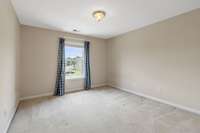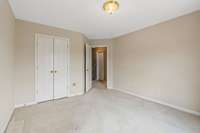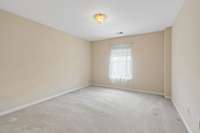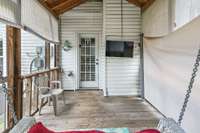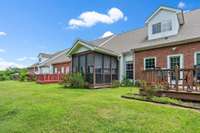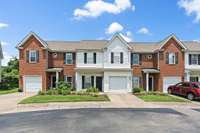- Area 1,466 sq ft
- Bedrooms 3
- Bathrooms 2
Description
Charming Townhome nestled at the End of a Quiet Cul- de- Sac in a peaceful townhome community for ultimate privacy and serenity. This spacious 3- bedroom, 2. 5- bath townhome boasts 1, 466 square feet of thoughtfully designed living space, combining comfort and convenience. Step inside and be greeted by gleaming wood floors and soaring vaulted ceilings that enhance the open feel of the living and dining area. A cozy gas fireplace adds warmth and charm, while an upstairs open bonus space offers flexibility for a home office, playroom, or reading nook. Enjoy cooking in the bright and inviting kitchen, which features durable Corian countertops, new appliances, and ample pantry space. The screened- in porch, complete with a swing and TV is perfect for enjoying morning coffee or relaxing evenings, extending your living space into the peaceful outdoors. The main floor primary suite offers an en- suite bath featuring a tub/ shower combo and closet storage system. Two additional bedrooms and a full bath provide ample space for family, guests, or your favorite hobbies, a convenient half- bath on the main level, an attached single car garage, a separate laundry room with washer & dryer included, and a low- maintenance exterior with a small flower garden in front and back of the unit. Don’t miss this rare opportunity to enjoy low- maintenance living with style, space, and comfort in a prime location!
Details
- MLS#: 2920466
- County: Davidson County, TN
- Subd: Northcrest Commons
- Stories: 2.00
- Full Baths: 2
- Half Baths: 1
- Bedrooms: 3
- Built: 2006 / EXIST
- Lot Size: 0.030 ac
Utilities
- Water: Public
- Sewer: Public Sewer
- Cooling: Ceiling Fan( s), Central Air
- Heating: Central
Public Schools
- Elementary: Crieve Hall Elementary
- Middle/Junior: Croft Design Center
- High: John Overton Comp High School
Property Information
- Constr: Aluminum Siding
- Roof: Asphalt
- Floors: Carpet, Wood, Tile
- Garage: 1 space / attached
- Parking Total: 1
- Basement: Slab
- Waterfront: No
- Living: 12x16 / Combination
- Dining: 10x14 / Combination
- Kitchen: 11x14 / Eat- in Kitchen
- Bed 1: 11x13 / Suite
- Bed 2: 11x13
- Bed 3: 11x14
- Bonus: 11x13 / Second Floor
- Patio: Screened
- Taxes: $1,904
- Features: Smart Lock(s)
Appliances/Misc.
- Fireplaces: 1
- Drapes: Remain
Features
- Electric Range
- Dishwasher
- Disposal
- Dryer
- Ice Maker
- Microwave
- Refrigerator
- Washer
- Primary Bedroom Main Floor
- Smoke Detector(s)
Location
Directions
From Nolensville Road, Northcrest Drive, once you enter the community, the unit is at the back.

