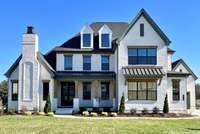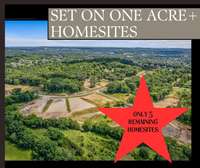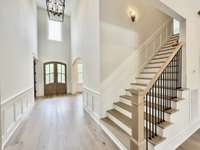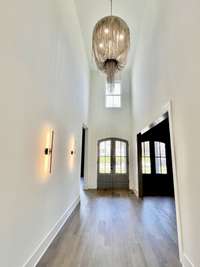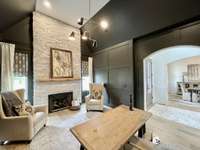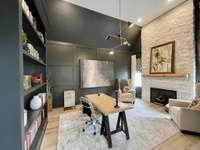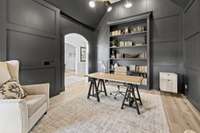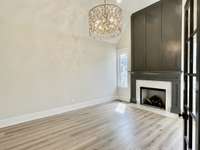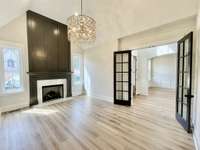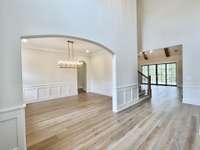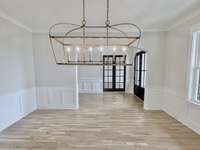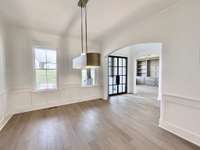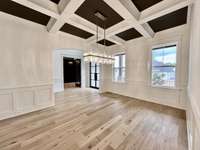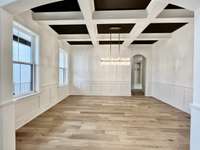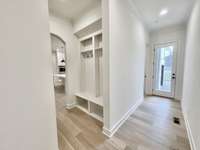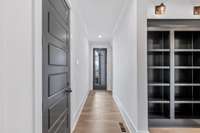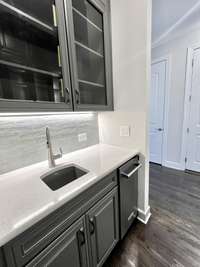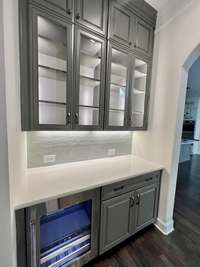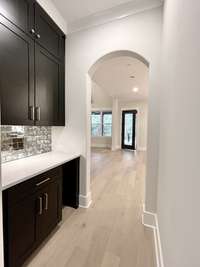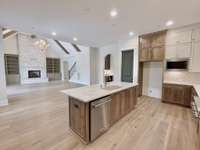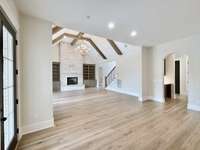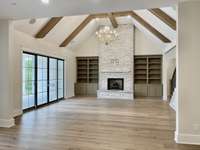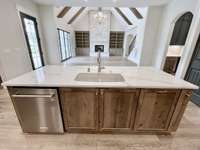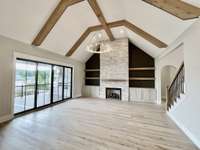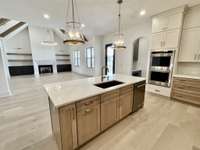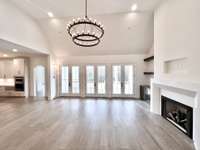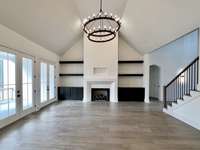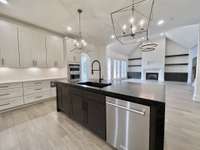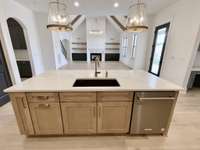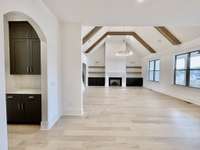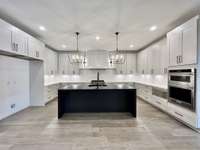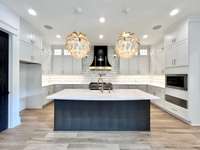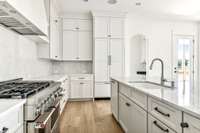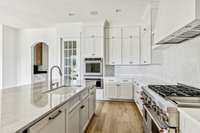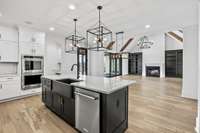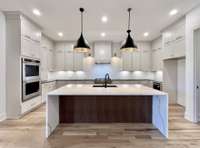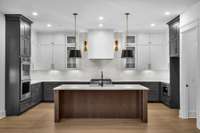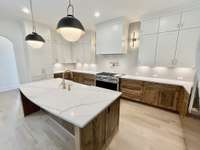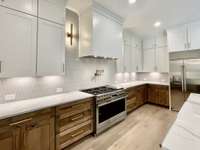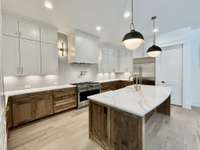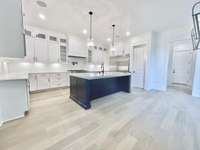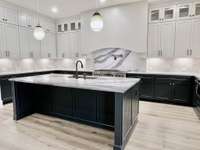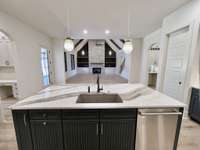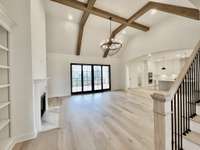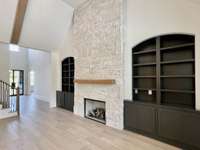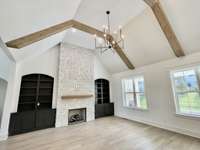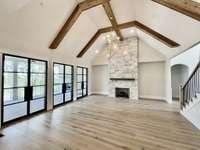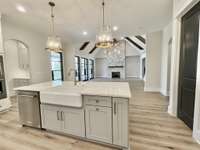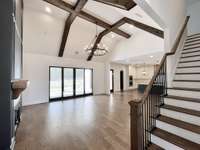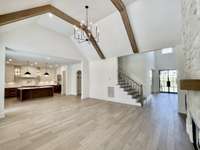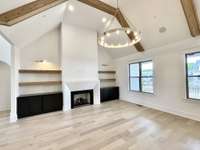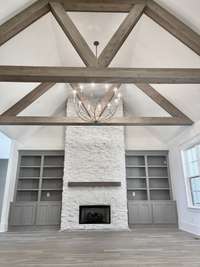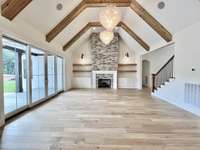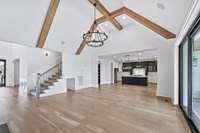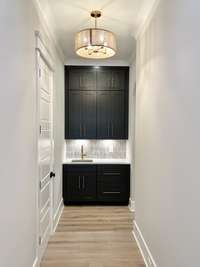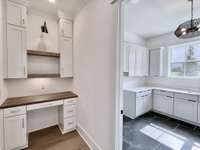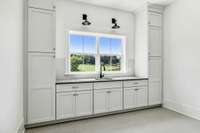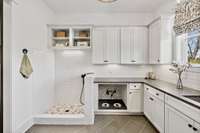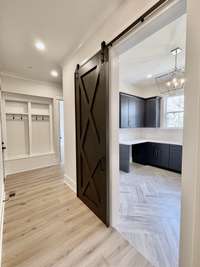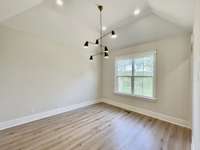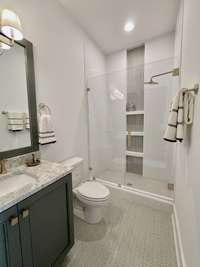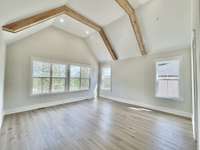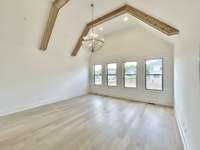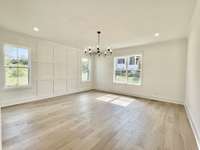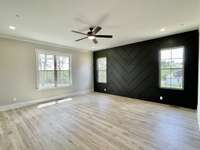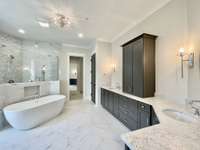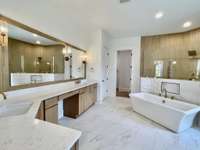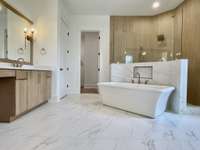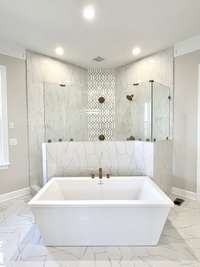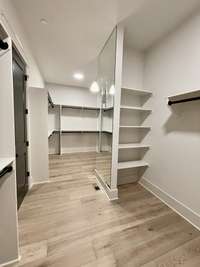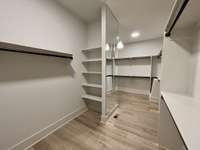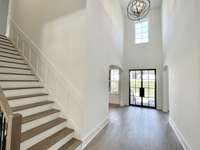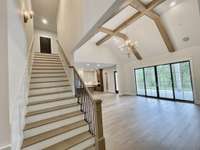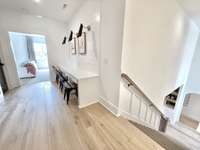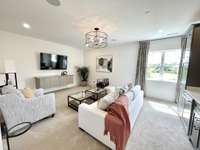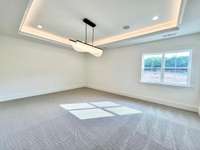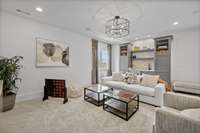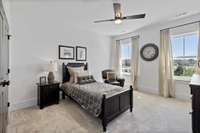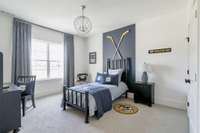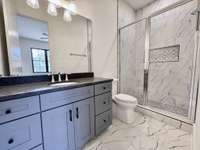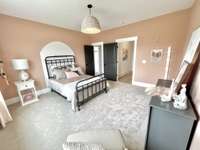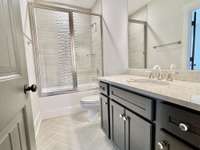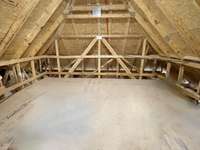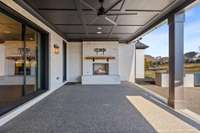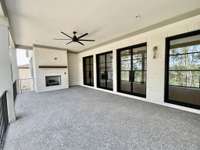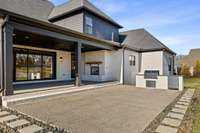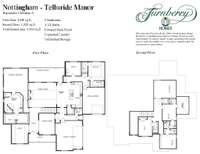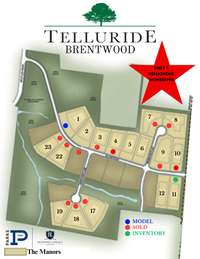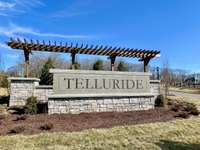- Area 4,846 sq ft
- Bedrooms 5
- Bathrooms 5
Description
ONLY 5 REMAINING HOMESITES — DON' T WAIT! 5 Bedroom " Nottingham" by Turnberry Homes • Exceptional & Exquisite Living on Sprawling 1. 02 Acre Homesite in Brentwood • From the Dramatic 2 Story Entry and Soaring Ceilings to a Sprawling Outdoor Living Space, Every Detail is Crafted for Gracious Entertaining and Everyday Comfort • Expansive Open- Concept Living Spaces Featuring Phenomenal Chef’s Kitchen w/ Custom Cabinets to Ceiling, Wood Hood Vented to Outside, 48" Monogram Dual Fuel Range w/ 6 Burners & Griddle, and Bosch Warming Drawer • Refined Dining Room w/ Serving Bar, Designed for Intimate Dinners and Grand Entertaining • Elegant Study w/ Vaulted Ceiling, Fireplace and Built- In Bookcase • Dynamic Layout Allows Guests to Flow Effortlessly Between Indoors & Outdoors, Creating a Lively, Social Atmosphere — Ideal for Hosting Unforgettable Gatherings • Absolute Entertainer' s Delight • Private Friends Entrance • Expanded Luxury Laundry Room w/ Window, Custom Cabinets & Built- In Sink • Solid Core Interior Doors • Hardwood Floors t/ o Main Level ( Including Bedrooms! ) • Built- In Work Station & 2 Cubbie Drop Zones • 2 Bedrooms on Main Level • Full Bath for EVERY Bedroom • Carriage Style 3 Car Garage • Great Unfinished Walk- In Storage • Back Covered Porch w/ Fireplace and Entertaining Terrace • Sodded & Irrigated Yard • Tankless Water Heater • WAITING ON PERMIT — LIMITED TIME OPPORTUNITY to Work with Design Team and Customize Selections • LATE DECEMBER ESTIMATED COMPLETION
Details
- MLS#: 2920681
- County: Williamson County, TN
- Subd: Telluride Manors
- Stories: 2.00
- Full Baths: 5
- Half Baths: 1
- Bedrooms: 5
- Built: 2025 / NEW
- Lot Size: 1.020 ac
Utilities
- Water: Public
- Sewer: Public Sewer
- Cooling: Electric
- Heating: Natural Gas
Public Schools
- Elementary: Sunset Elementary School
- Middle/Junior: Sunset Middle School
- High: Nolensville High School
Property Information
- Constr: Brick
- Floors: Carpet, Wood, Tile
- Garage: 3 spaces / detached
- Parking Total: 3
- Basement: Crawl Space
- Waterfront: No
- Living: 19x19
- Dining: 15x12 / Formal
- Kitchen: 19x12 / Pantry
- Bed 1: 18x18 / Extra Large Closet
- Bed 2: 14x12 / Bath
- Bed 3: 13x12 / Bath
- Bed 4: 14x12 / Bath
- Den: 15x13 / Bookcases
- Bonus: 20x15 / Second Floor
- Patio: Deck, Covered, Patio, Porch
- Taxes: $10,850
- Amenities: Sidewalks, Underground Utilities
Appliances/Misc.
- Fireplaces: 3
- Drapes: Remain
Features
- Dishwasher
- Disposal
- Microwave
- Stainless Steel Appliance(s)
- Built-In Gas Oven
- Built-In Gas Range
- Bookcases
- Built-in Features
- Entrance Foyer
- High Ceilings
- Open Floorplan
- Pantry
- Storage
- Walk-In Closet(s)
- Primary Bedroom Main Floor
- High Speed Internet
- Windows
- Water Heater
- Smoke Detector(s)
Location
Directions
GPS 9837 Split Log Rd Brentwood, TN 37027 to Get to Telluride Entrance • AFTER Benington Pl — 3rd Lot on Right • I-65 to Concord Rd Exit 71 (EAST) Past Governors Club turn (R) on Sunset Rd • 2.2 Miles to (R) on Split Log Rd • 0.3 Mile Telluride on Left

