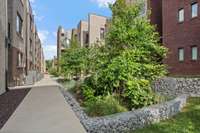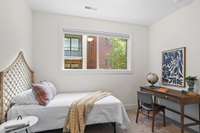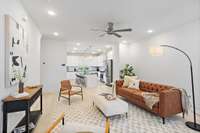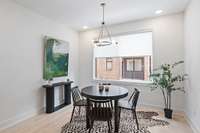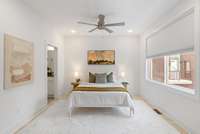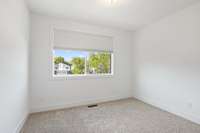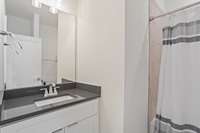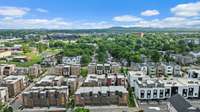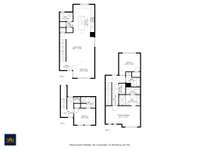- Area 1,862 sq ft
- Bedrooms 3
- Bathrooms 3
Description
Located in the heart of Wedgewood- Houston, one of the city’s most walkable and vibrant neighborhoods, this stylish 3- bedroom home puts you steps from Nashville’s best coffee shops, breweries, art galleries, and live music venues with little to no maintenance.
Inside, you' ll find a modern layout that’s completely move- in ready. The open- concept kitchen and living space are perfect for entertaining, while the spacious bedrooms offer quiet retreat when you need it. First floor bedroom makes a great guest suite and / or home office. Two patios ( one covered) offer outdoor options without the upkeep. $ 3, 500 lender credit with use of preferred lender ( see attachment for details in media section) .
The two- car garage ( yes, in weho! ) and plenty of room for bikes, gear, and storage.
Whether you' re heading to dinner at Iggys, grabbing an energy drink at Volta, or mingling at Soho House, you' re so close to it all.
Designed for easy living in one of Nashville’s most exciting neighborhoods. See floor plans in photos or attached in the media section.
Details
- MLS#: 2920723
- County: Davidson County, TN
- Subd: Southgate Station
- Stories: 3.00
- Full Baths: 3
- Half Baths: 1
- Bedrooms: 3
- Built: 2021 / Existing
- Lot Size: 0.020 ac
Utilities
- Water: Public
- Sewer: Public Sewer
- Cooling: Ceiling Fan( s), Central Air
- Heating: Central
Public Schools
- Elementary: Fall- Hamilton Elementary
- Middle/Junior: Cameron College Preparatory
- High: Glencliff High School
Property Information
- Constr: Brick
- Floors: Carpet, Wood, Tile
- Garage: 2 spaces / attached
- Parking Total: 2
- Basement: None
- Waterfront: No
- Patio: Patio, Covered, Deck
- Taxes: $4,107
Appliances/Misc.
- Fireplaces: No
- Drapes: Remain
Features
- Dryer
- Microwave
- Refrigerator
- Stainless Steel Appliance(s)
- Washer
- Carbon Monoxide Detector(s)
- Security System
- Smoke Detector(s)
Location
Directions
From downtown, I65 to Wedgewood Ave. Turn left. Left onto Martin St. Right onto Southgate. Turn into community, park on southgate on street and walk to 1635 via the last walkway on the left.



