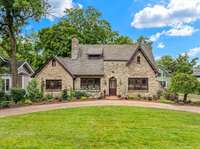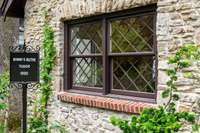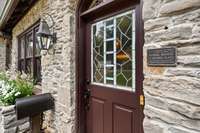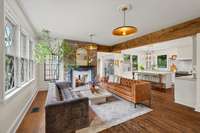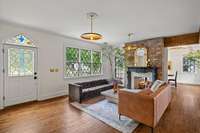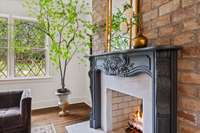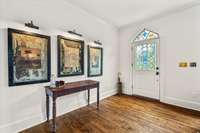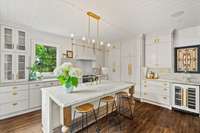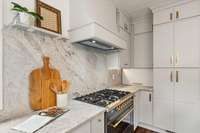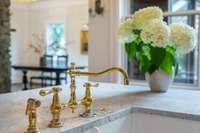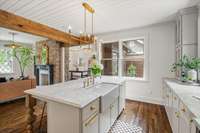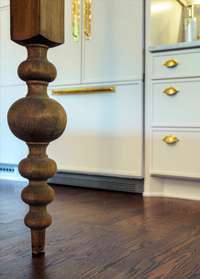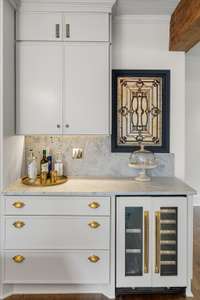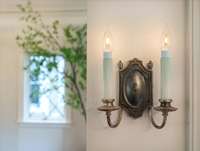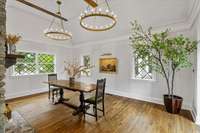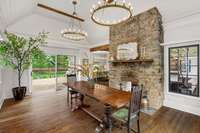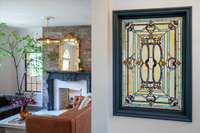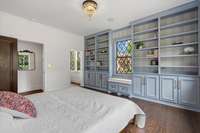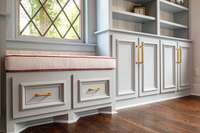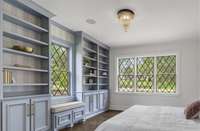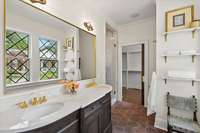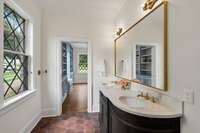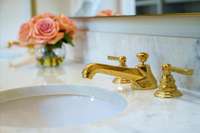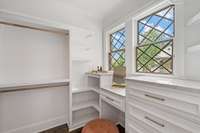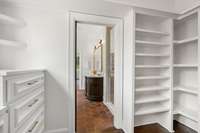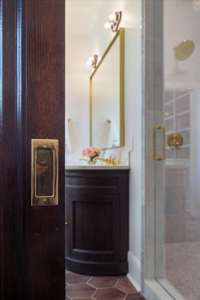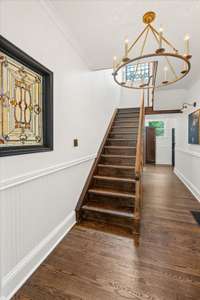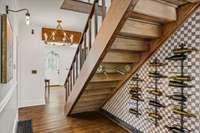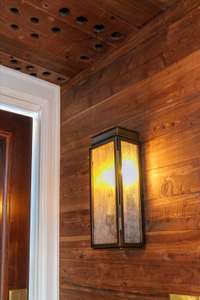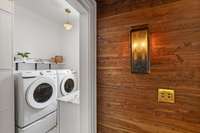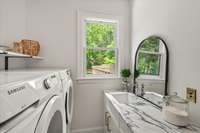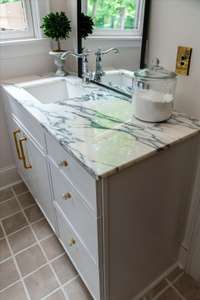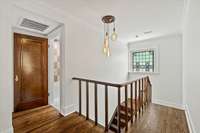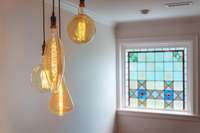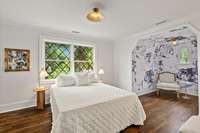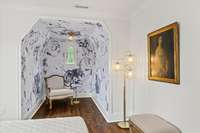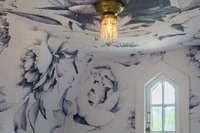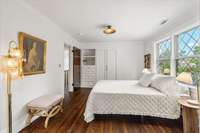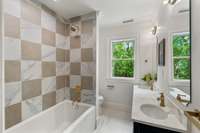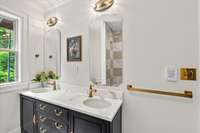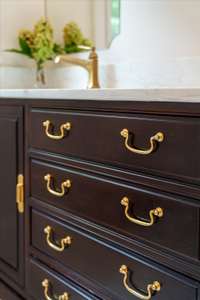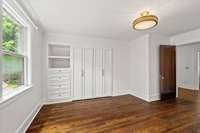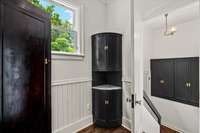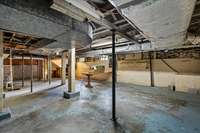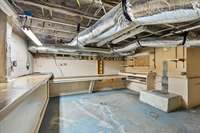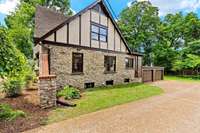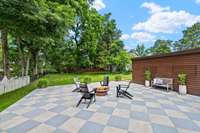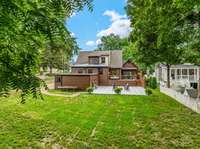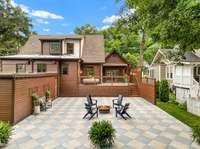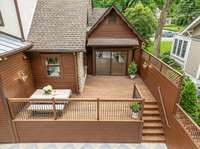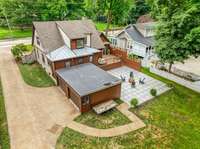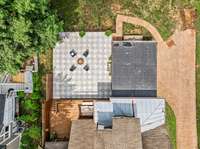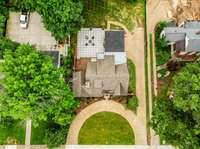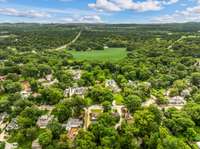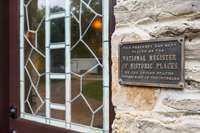- Area 2,467 sq ft
- Bedrooms 3
- Bathrooms 2
Description
Nestled in the heart of Franklin’s prestigious Lewisburg Avenue Historic District, this stunning 1930 English Stone Tudor is a rare architectural gem listed on the National Register of Historic Places. Located on one of Franklin’s most iconic and picturesque streets, it’s just a short 10- minute walk to America’s Favorite Main Street. Thoughtfully reimagined for modern living, the open- concept main level blends timeless elegance with contemporary comfort. A dual- sided gas and wood- burning fireplace separates the formal living and dining rooms, while the dining area is crowned by a vaulted ceiling with exposed beams and candelabra chandeliers. At the heart of the home lies a brand- new chef’s kitchen that seamlessly combines vintage charm with state- of- the- art amenities. Features include a generous island ideal for entertaining, panel- ready appliances, an appliance garage, an Ilve gas range, and a dual- zone wine and beverage fridge—making this kitchen as functional as it is beautiful. Architectural details abound: a steeply pitched roofline, stone chimney, Tudor- inspired diamond- paned windows, original staircase, and exquisite stained- glass accents. Richly finished hardwood floors, natural stone, quartzite, marble, and unlacquered brass fixtures lend a sense of timeless luxury. The serene main- level primary suite offers a true retreat, complete with custom built- ins, period lighting & bespoke wallpaper. The spa- like en- suite bath features heated floors, marble surfaces, and an oversized shower. The walk- in closet includes a built- in vanity for added charm and functionality. Additional amenities include an interior/ exterior built- in speaker system, a whimsical first- floor laundry room with brand- new appliances and a spacious basement offering plenty of storage or potential for expansion. Outside, relax in the peaceful, park- like backyard sanctuary, perfect for entertaining or enjoying quiet moments. This one- of- a- kind historic treasure is truly the home of your dreams.
Details
- MLS#: 2920746
- County: Williamson County, TN
- Subd: Jennings
- Stories: 2.00
- Full Baths: 2
- Half Baths: 1
- Bedrooms: 3
- Built: 1930 / HIST
- Lot Size: 0.460 ac
Utilities
- Water: Public
- Sewer: Public Sewer
- Cooling: Central Air
- Heating: Central
Public Schools
- Elementary: Franklin Elementary
- Middle/Junior: Freedom Middle School
- High: Centennial High School
Property Information
- Constr: Stone
- Floors: Wood, Tile
- Garage: 2 spaces / detached
- Parking Total: 2
- Basement: Unfinished
- Fence: Back Yard
- Waterfront: No
- Patio: Deck, Patio
- Taxes: $6,119
Appliances/Misc.
- Fireplaces: 1
- Drapes: Remain
Features
- Built-In Gas Oven
- Gas Range
- Dishwasher
- Disposal
- Dryer
- Refrigerator
- Washer
- Bookcases
- Built-in Features
- Open Floorplan
- Storage
- Walk-In Closet(s)
Location
Directions
I-65 South to Exit 65, continue on TN-96/Murfreesboro Rd, turn Left onto South Margin St, turn Left onto Lewisburg Ave, house is located on the Right.

