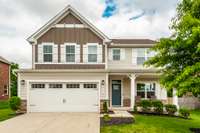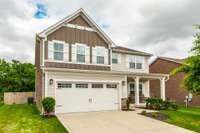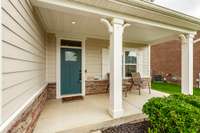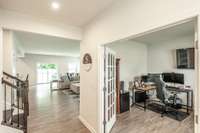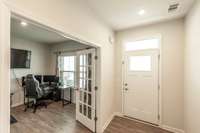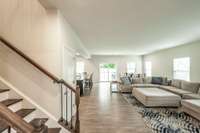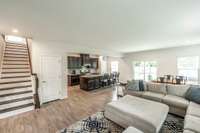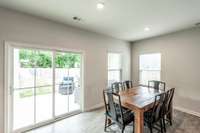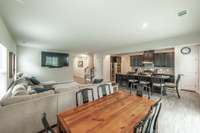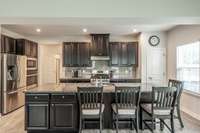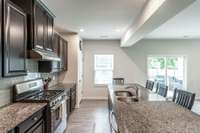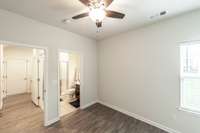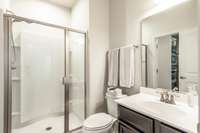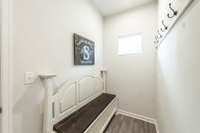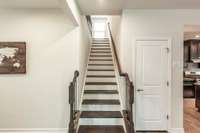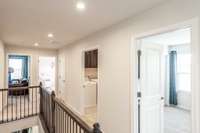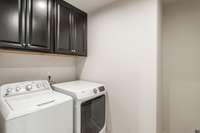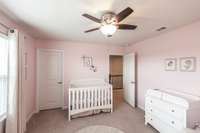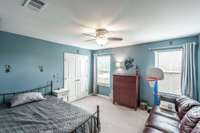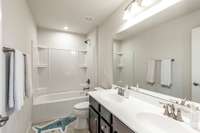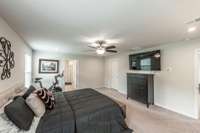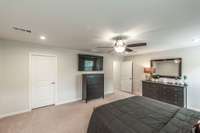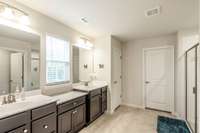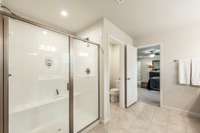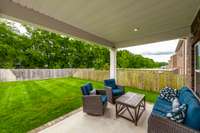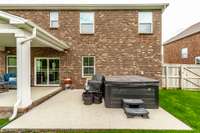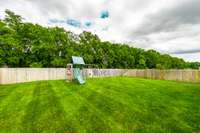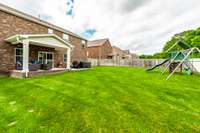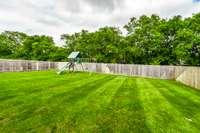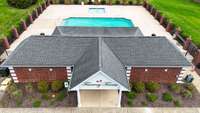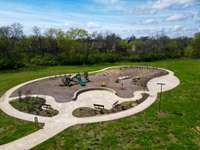- Area 2,736 sq ft
- Bedrooms 5
- Bathrooms 3
Description
Welcome to the popular Hudson Plan in the highly sought- after Fairway Farms community! This spacious 5- bedroom, 3- bathroom home offers a versatile and open- concept layout. The main level features LVP flooring throughout, a bedroom w/ a private ensuite bath, and a dedicated office with French doors. Upstairs, you' ll find the expansive primary suite with two walk- in closets, double vanities, and a tiled walk- in shower with dual shower heads. The chef’s kitchen is a showstopper, showcasing an oversized island, granite countertops, tiled backsplash, pantry, stainless steel appliances, a gas range, and double ovens—one gas and one electric. Enjoy the outdoors in your large, fenced- in backyard featuring an irrigation system, covered patio, and extended concrete patio, perfect for entertaining. Additional upgrades include custom blinds, hardwood stairs, Ring doorbell, two Nest thermostats, a tankless water heater, and a completely floored attic for ample storage. The garage also includes an upgraded track system for efficient organization/ storage. Schedule your private tour today!
Details
- MLS#: 2921122
- County: Sumner County, TN
- Subd: Fairway Farms
- Stories: 2.00
- Full Baths: 3
- Bedrooms: 5
- Built: 2019 / EXIST
- Lot Size: 0.200 ac
Utilities
- Water: Public
- Sewer: Public Sewer
- Cooling: Central Air, Electric
- Heating: Central, Natural Gas
Public Schools
- Elementary: Howard Elementary
- Middle/Junior: Liberty Creek Middle School
- High: Liberty Creek High School
Property Information
- Constr: Masonite, Brick
- Floors: Carpet, Wood, Tile, Vinyl
- Garage: 2 spaces / attached
- Parking Total: 2
- Basement: Slab
- Fence: Privacy
- Waterfront: No
- Living: 15x17
- Dining: 10x18 / Combination
- Kitchen: 9x20 / Eat- in Kitchen
- Bed 1: 15x19 / Suite
- Bed 2: 13x13 / Walk- In Closet( s)
- Bed 3: 12x13 / Walk- In Closet( s)
- Bed 4: 12x11 / Extra Large Closet
- Patio: Patio, Covered, Porch
- Taxes: $2,753
- Amenities: Clubhouse, Playground, Pool, Sidewalks, Tennis Court(s), Underground Utilities, Trail(s)
- Features: Smart Irrigation
Appliances/Misc.
- Fireplaces: No
- Drapes: Remain
Features
- Built-In Electric Oven
- Built-In Gas Oven
- Double Oven
- Gas Range
- Dishwasher
- Microwave
- Stainless Steel Appliance(s)
- Ceiling Fan(s)
- Entrance Foyer
- Extra Closets
- Open Floorplan
- Pantry
- Smart Thermostat
Location
Directions
From I-65N, take TN-386 N/Vietnam Veterans Blvd, turn left onto Hwy 109 N toward Portland, left onto Hwy 25 W, left onto Grassy Glen Dr, house will be on the left.

