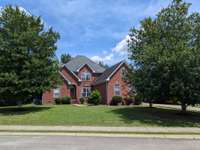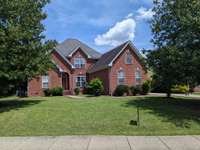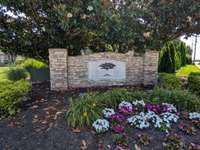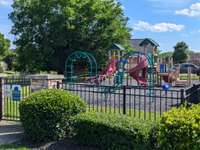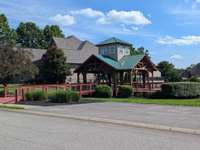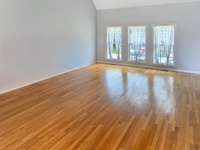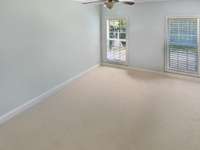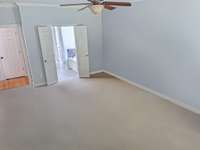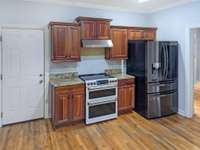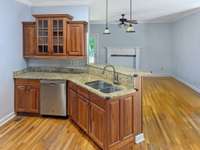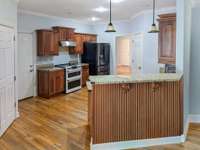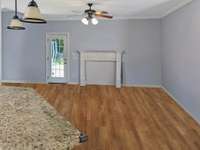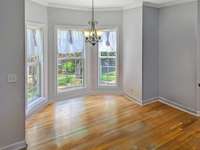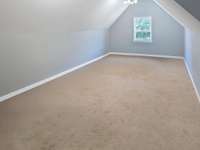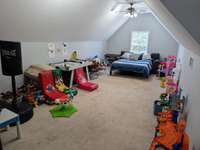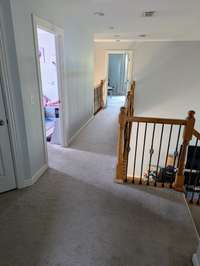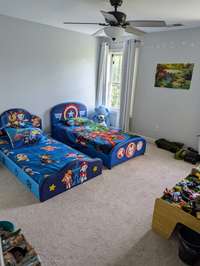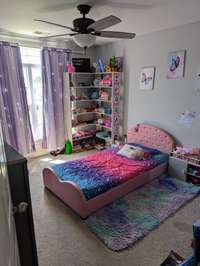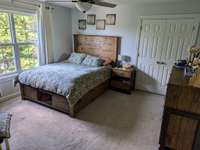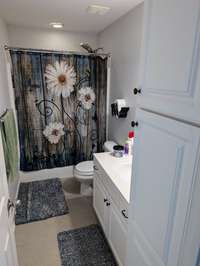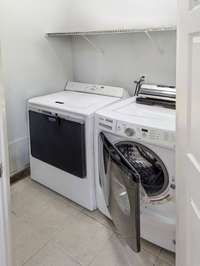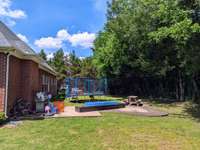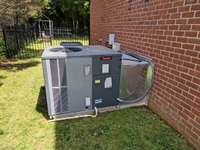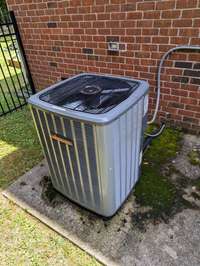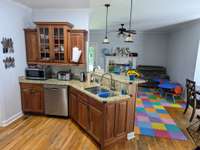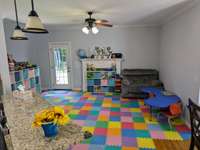- Area 3,022 sq ft
- Bedrooms 4
- Bathrooms 3
Description
Charming & Spacious ALL BRICK Home in Highly Desired Murfreesboro Neighborhood! PRICED TO SELL! Discover the Opportunity within this Ideal Canvas, Perfect for buyers looking to add Personal Style while gaining Equity. Enjoy the BENEFITS of living in a Prestigious Community at an Attractive Price. HOME HIGHLIGHTS: INSIDE LIVING - Hardwood floors, First Floor Private Owner' s Suite, Great Room with Vaulted Ceiling, Inviting Kitchen with High- End Appliances, Charming Breakfast Nook w/ Bay Windows, & Cozy Gathering Room w/ Fireplace. Solid Wood Cabinetry & Granite Counter Tops. Spacious Bedrooms w/ Generous closets. 4th Bedroom with Ensuite Full- Bath. 3 Car Garage w/ Quality Wood Paneled walls! OUTDOOR LIVING - Beautifully situated on a Cul- De- Sac lot, Expansive Driveway with Ample Parking, Private back yard bordered by Mature Trees, backing to open field. Stamped Concrete Patio w/ unique design, Black wrought- iron STYLE Fence enhances curb appeal. CONVENIENCE & COMFORT - TESLA Charger installed in Garage, New HVAC systems in 2021, enjoy the sidewalks, community picnic pavilion & fenced playground along with having NO CITY TAXES! Take Advantage of this RARE Opportunity to own a wonderful home in a prestigious community at an Attractive Price Point! Schedule your showing TODAY and envision your Dream Home coming to Life!
Details
- MLS#: 2921275
- County: Rutherford County, TN
- Subd: Valley View Sec 2 Pb29-201
- Stories: 2.00
- Full Baths: 3
- Half Baths: 1
- Bedrooms: 4
- Built: 2006 / EXIST
- Lot Size: 0.340 ac
Utilities
- Water: Private
- Sewer: STEP System
- Cooling: Central Air
- Heating: Central
Public Schools
- Elementary: Barfield Elementary
- Middle/Junior: Christiana Middle School
- High: Riverdale High School
Property Information
- Constr: Brick
- Roof: Asphalt
- Floors: Carpet, Wood, Tile
- Garage: 3 spaces / detached
- Parking Total: 3
- Basement: Crawl Space
- Fence: Back Yard
- Waterfront: No
- Living: 23x17
- Dining: 12x11 / Formal
- Kitchen: 14x13 / Eat- in Kitchen
- Bed 1: 18x13 / Suite
- Bed 2: 13x13
- Bed 3: 12x11
- Bed 4: 13x13 / Bath
- Den: 16x14 / Combination
- Bonus: 27x13 / Second Floor
- Taxes: $2,362
- Amenities: Playground, Sidewalks
Appliances/Misc.
- Fireplaces: 1
- Drapes: Remain
Features
- Double Oven
- Electric Oven
- Electric Range
- Dishwasher
- Disposal
- Microwave
- Refrigerator
- Ceiling Fan(s)
- Entrance Foyer
- High Ceilings
Location
Directions
I-24 to Exit 80 - New Salem Hwy headed WEST toward Eagleville. Turn LEFT at 2nd light - Barfield Rd. Turn RIGHT onto Veterans Pkwy. Turn LEFT into Valley View Subdivision. Turn LEFT at Tambark Cir. Home is on the RIGHT.

