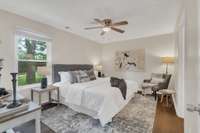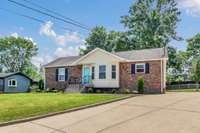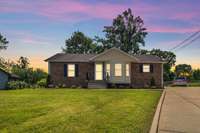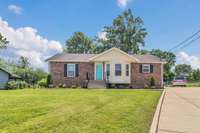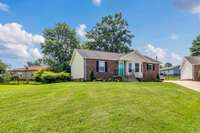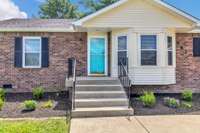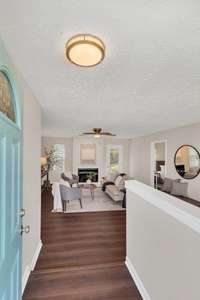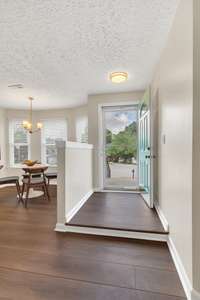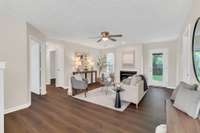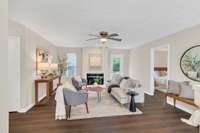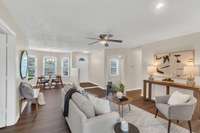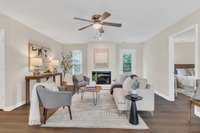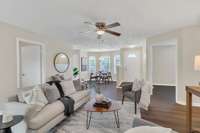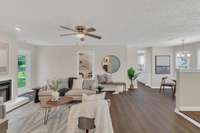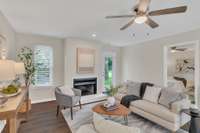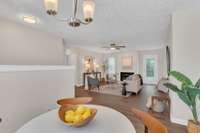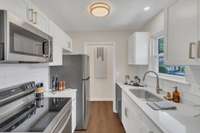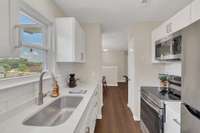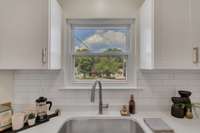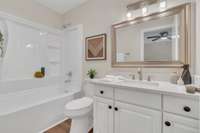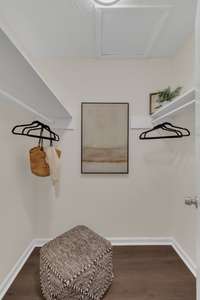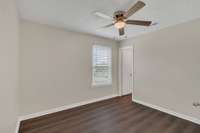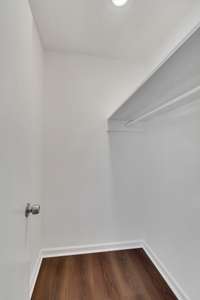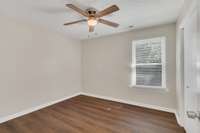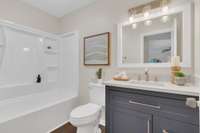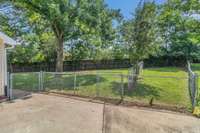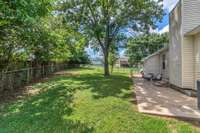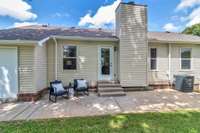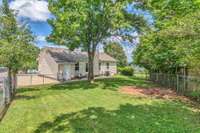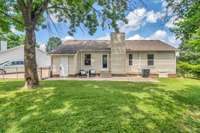- Area 1,162 sq ft
- Bedrooms 3
- Bathrooms 2
Description
This charming home is FULLY REMODELED and sits on a cul- de- sac lot. New LVT throughout ( No carpet) , New kitchen cabinets with soft close drawers, quartz countertops, tile backsplash and ALL new stainless steel appliances that include refrigerator, microwave, dishwasher and stove. New light fixtures throughout the home. Both baths are fully renovated with new vanities and new tubs. Relax on the oversized patio that opens to the private, fenced backyard. There' s even a separate dog run. You won' t find a cuter, decked- out home like this for this price! ! Owner Agent.
Details
- MLS#: 2921290
- County: Rutherford County, TN
- Subd: Farmingdale Est Sec 3
- Stories: 1.00
- Full Baths: 2
- Bedrooms: 3
- Built: 1986 / EXIST
- Lot Size: 0.220 ac
Utilities
- Water: Public
- Sewer: Public Sewer
- Cooling: Central Air
- Heating: Central
Public Schools
- Elementary: Rock Springs Elementary
- Middle/Junior: Rock Springs Middle School
- High: Stewarts Creek High School
Property Information
- Constr: Brick, Vinyl Siding
- Floors: Laminate
- Garage: No
- Basement: Crawl Space
- Fence: Back Yard
- Waterfront: No
- Living: 15x16
- Dining: 9x9 / Separate
- Kitchen: 7x11
- Bed 1: 15x11 / Full Bath
- Bed 2: 11x10 / Walk- In Closet( s)
- Bed 3: 11x10
- Patio: Patio
- Taxes: $1,247
Appliances/Misc.
- Fireplaces: 1
- Drapes: Remain
Features
- Electric Oven
- Dishwasher
- Disposal
- Microwave
- Refrigerator
- Stainless Steel Appliance(s)
- Ceiling Fan(s)
- Pantry
- Storage
- Walk-In Closet(s)
Location
Directions
I24East, Exit Waldron Rd. Left. Right at 3-way stop, Stone Ridge Pkwy. Left on Farmingdale, R Autumn Ct. Home on Left.

