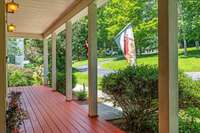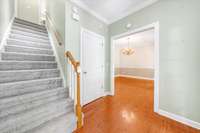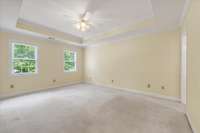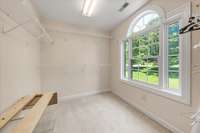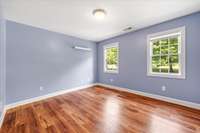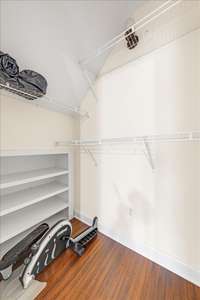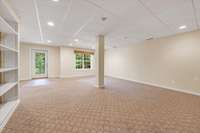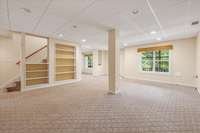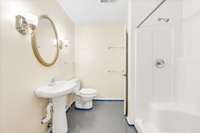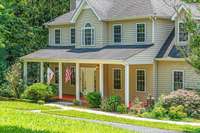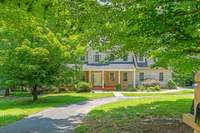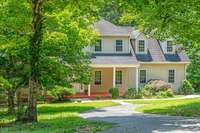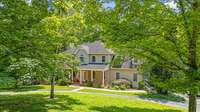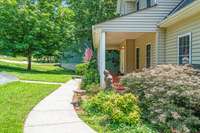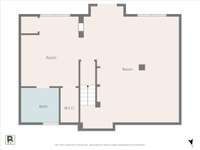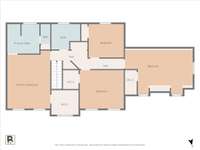- Area 3,128 sq ft
- Bedrooms 4
- Bathrooms 3
Description
Tucked away on a quiet, wooded acre, this warm and welcoming home gives you over 3, 100 square feet of living space at a wonderful value per square foot! You' ll love the brand- new carpet on the top two floors, which gives the home a fresh, move- in- ready feel. The home features a split- system HVAC that is less than three years old, and a gas water heater less than five years old. These major updates mean comfort and efficiency you can count on. The versatile layout offers plenty of flexibility, with a finished walk- out basement that includes a full bath, perfect for guests, a home office, or a hangout space. Upstairs, a cozy bonus room with built- ins makes a great playroom, hobby spot, or quiet retreat. Enjoy peaceful mornings on the covered front porch and evenings on the spacious back deck overlooking the trees. Just minutes from Normandy Lake and zoned for Tullahoma City Schools ( buyer to verify) , this home combines space, value, and updates in one beautiful package.
Details
- MLS#: 2921418
- County: Coffee County, TN
- Subd: Ovoca Heights
- Style: Colonial
- Stories: 3.00
- Full Baths: 3
- Half Baths: 1
- Bedrooms: 4
- Built: 1997 / Existing
- Lot Size: 0.950 ac
Utilities
- Water: Public
- Sewer: Septic Tank
- Cooling: Ceiling Fan( s), Central Air
- Heating: Central
Public Schools
- Elementary: Robert E Lee Elementary
- Middle/Junior: East Middle School
- High: Tullahoma High School
Property Information
- Constr: Vinyl Siding
- Roof: Built- Up
- Floors: Carpet, Wood
- Garage: 2 spaces / attached
- Parking Total: 2
- Basement: Full, Finished
- Fence: Other
- Waterfront: No
- Living: 23x13 / Formal
- Dining: 13x12 / Formal
- Kitchen: 13x11
- Bed 1: 17x13 / Walk- In Closet( s)
- Bed 2: 13x12 / Extra Large Closet
- Bed 3: 11x10 / Extra Large Closet
- Bed 4: 20x14 / Extra Large Closet
- Patio: Patio, Covered, Porch, Deck
- Taxes: $2,621
- Features: Balcony
Appliances/Misc.
- Fireplaces: 1
- Drapes: Remain
Features
- Electric Oven
- Electric Range
- Dishwasher
- Bookcases
- Built-in Features
- Ceiling Fan(s)
- Entrance Foyer
- High Ceilings
- Walk-In Closet(s)
- High Speed Internet
- Carbon Monoxide Detector(s)
- Fire Alarm
Location
Directions
From N Jackson St., turn right onto W Hogan St., turn left onto Country Club Dr., continue straight onto Short Springs Rd., turn left onto Lake Crest Ln., .2 miles on your left





