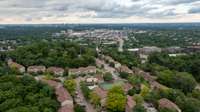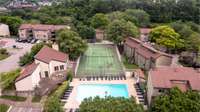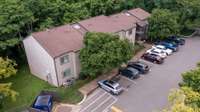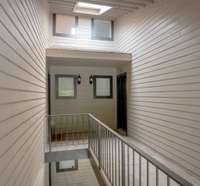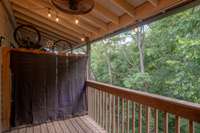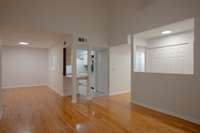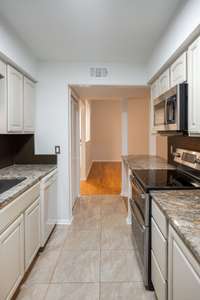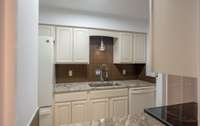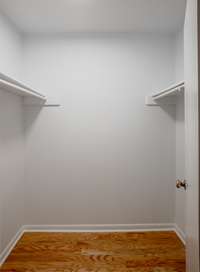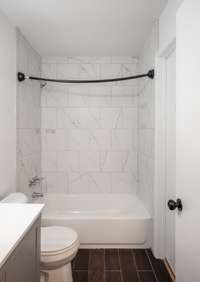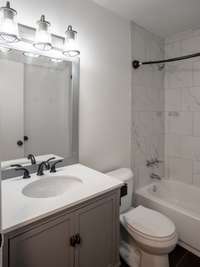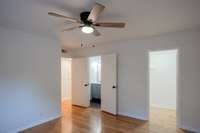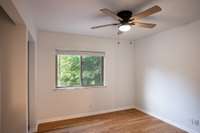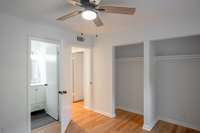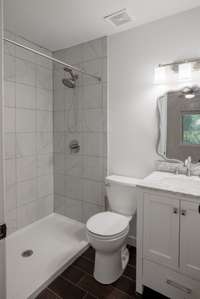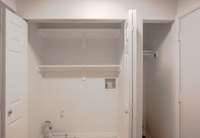- Area 963 sq ft
- Bedrooms 2
- Bathrooms 2
Description
Welcome to 240 Summit Ridge Drive, an updated 2- bedroom, 2- bath condo nestled in the heart of Green Hills. This top- floor unit features soaring vaulted ceilings that create a bright, treehouse- like feel, with an open- concept layout perfect for entertaining. The spacious living and dining areas flow into each other seamlessly attached directly to the kitchen equipped with appliances, sleek countertops & cozy breakfast bar. Both bedrooms are generously sized with private full baths, ideal for guests, roommates, or a home office. Hardwood and tile flooring run throughout, adding warmth and style. Step outside to a private, tree- shaded patio—perfect for morning coffee or quiet evenings. Located in the desirable Four Seasons complex, residents enjoy amenities like a pool, tennis courts, clubhouse, and ample guest parking. Just minutes from The Mall at Green Hills, local restaurants, and downtown Nashville, this move- in- ready gem is also ideally situated for students or faculty—only 2 miles to Lipscomb University, 3 miles to Belmont University, and about 4. 5 miles to Vanderbilt University. With peaceful surroundings, top- tier amenities, and unbeatable convenience, this home is perfect for professionals, first- time buyers, or investors.
Details
- MLS#: 2921505
- County: Davidson County, TN
- Subd: Four Seasons
- Stories: 1.00
- Full Baths: 2
- Bedrooms: 2
- Built: 1978 / EXIST
- Lot Size: 0.020 ac
Utilities
- Water: Public
- Sewer: Public Sewer
- Cooling: Central Air
- Heating: Central
Public Schools
- Elementary: Sylvan Park Paideia Design Center
- Middle/Junior: John Trotwood Moore Middle
- High: Hillsboro Comp High School
Property Information
- Constr: Fiber Cement
- Floors: Wood, Tile
- Garage: No
- Basement: Other
- Waterfront: No
- Living: 15x12 / Combination
- Dining: 14x10
- Kitchen: 14x8
- Bed 1: 11x10
- Bed 2: 15x12 / Bath
- Taxes: $1,779
Appliances/Misc.
- Fireplaces: No
- Drapes: Remain
Features
- Electric Oven
- Electric Range
- Dishwasher
- Microwave
- Refrigerator
Location
Directions
Hillsboro Rd. Past the mall, turn right to the Four Seasons, then follow the signs to the building, 2nd floor.

