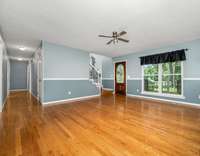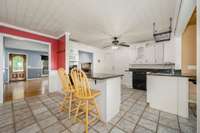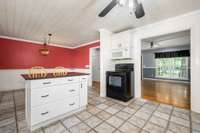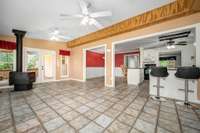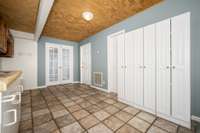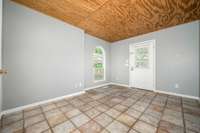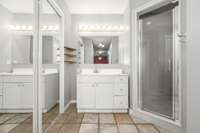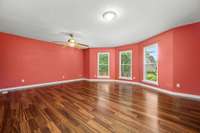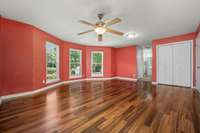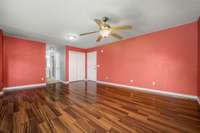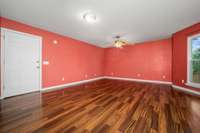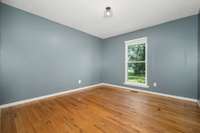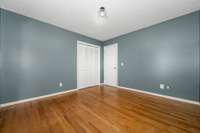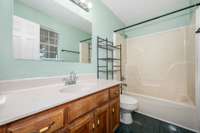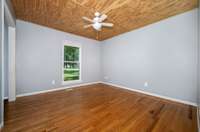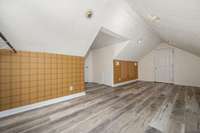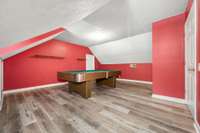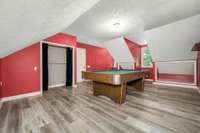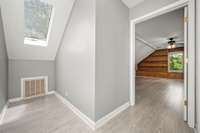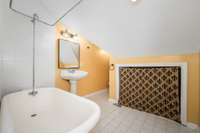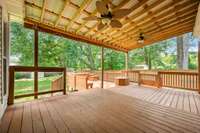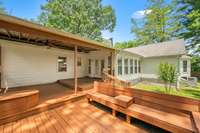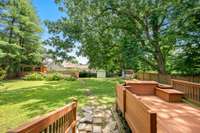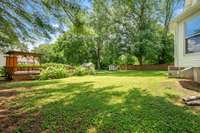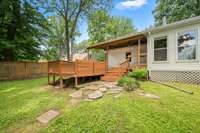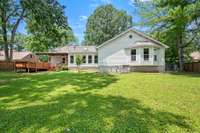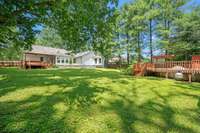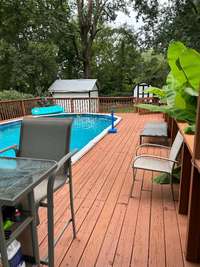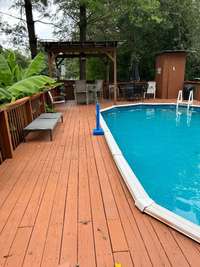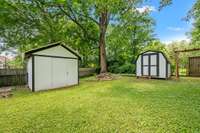- Area 3,358 sq ft
- Bedrooms 5
- Bathrooms 4
Description
Spacious 5- bedroom ( possibly 6- bedroom) home with pool and office in established Murfreesboro neighborhood! Welcome to this charming and expansive 5- bedroom, 4- bathroom single- family home located in one of Murfreesboro' s most desirable, tree- lined neighborhoods. With 3, 358 square feet of living space, this home offers room to grow, space to breathe, and the perfect blend of comfort, character, and convenience. The main level features 4 bedrooms, 3 bathrooms, a cozy living room with a gas fireplace, and a separate family room with a wood- burning stove—ideal for both relaxing evenings and entertaining guests. A dedicated home office with a private entrance provides the perfect work- from- home setup. The open- concept kitchen boasts granite countertops, a spacious adjacent dining area, and a large butler’s pantry for added storage and prep space. Upstairs, you’ll find two generously sized bedrooms, a full bathroom, a massive bonus room, and a walk- in attic, offering endless possibilities for recreation, hobbies, or guest space. Step outside to your private backyard oasis complete with a wraparound deck, above- ground pool, outdoor bathroom, and a privacy- fenced yard with hedges and mature trees. Whether you' re hosting summer gatherings or enjoying quiet afternoons, this backyard is a true retreat. Situated just minutes from I- 24, The Avenue shopping center, restaurants, grocery stores, entertainment, hospitals, and more, this home provides peaceful living without sacrificing convenience. Two outdoor storage buildings ( 8x8 and 10x12) convey. Detached 2- car carport negotiable. Don’t miss the opportunity to make this unique and spacious home your own! Agent related to seller.
Details
- MLS#: 2921739
- County: Rutherford County, TN
- Subd: Gazebo Park Est Sec 2
- Stories: 2.00
- Full Baths: 4
- Bedrooms: 5
- Built: 1990 / EXIST
- Lot Size: 0.560 ac
Utilities
- Water: Public
- Sewer: Septic Tank
- Cooling: Central Air, Electric
- Heating: Central, Electric, Natural Gas
Public Schools
- Elementary: Blackman Elementary School
- Middle/Junior: Blackman Middle School
- High: Blackman High School
Property Information
- Constr: Vinyl Siding
- Roof: Shingle
- Floors: Wood, Laminate, Tile
- Garage: 2 spaces / detached
- Parking Total: 4
- Basement: Crawl Space
- Fence: Back Yard
- Waterfront: No
- Living: 15x12 / Formal
- Dining: 16x16 / Formal
- Kitchen: 22x13 / Eat- in Kitchen
- Bed 1: 19x17 / Extra Large Closet
- Bed 2: 13x12 / Bath
- Bed 3: 13x12 / Extra Large Closet
- Bed 4: 19x16 / Walk- In Closet( s)
- Bonus: 24x24 / Second Floor
- Patio: Deck, Covered, Porch
- Taxes: $2,121
- Features: Storage Building
Appliances/Misc.
- Fireplaces: 2
- Drapes: Remain
- Pool: Above Ground
Features
- Electric Oven
- Range
- Dishwasher
- Microwave
- Water Purifier
- Bookcases
- Ceiling Fan(s)
- Extra Closets
- Open Floorplan
- Pantry
- Storage
- Walk-In Closet(s)
- Primary Bedroom Main Floor
- Security System
Location
Directions
From Nashville, I-24E, Exit 78B, Left on Thompson Lane, Left on Manson Pike, Right on West Park, Right on Crosspark Drive, Last home on right


