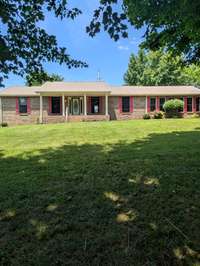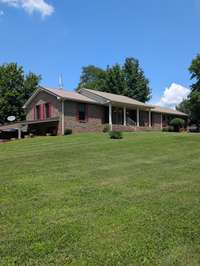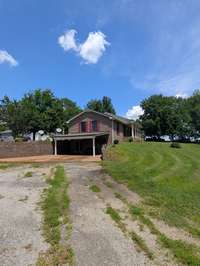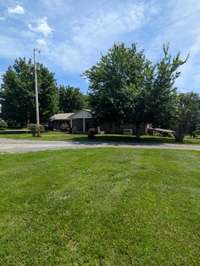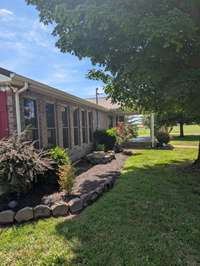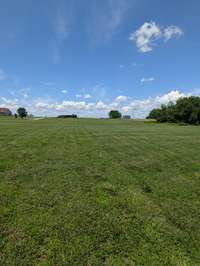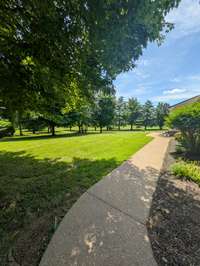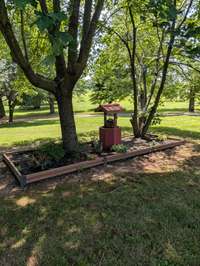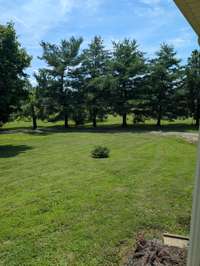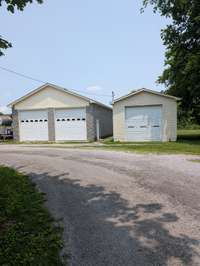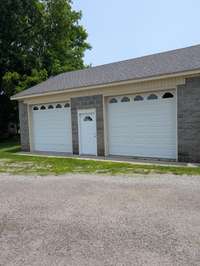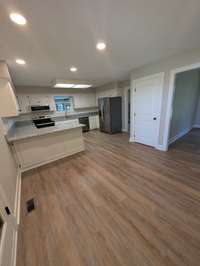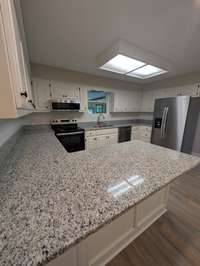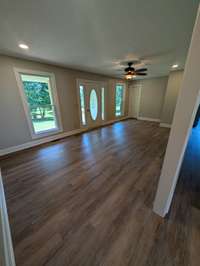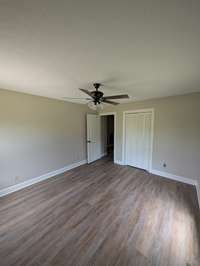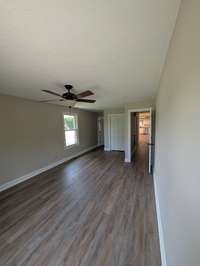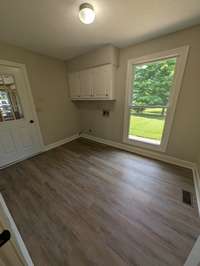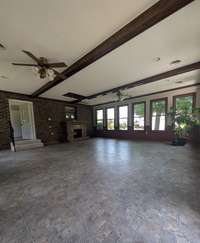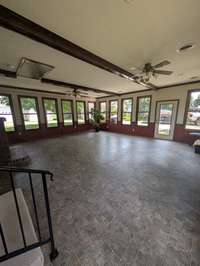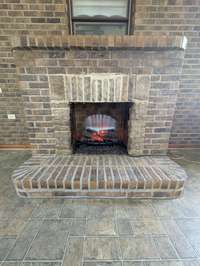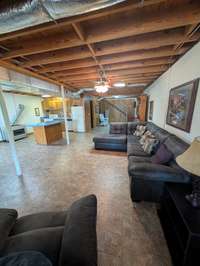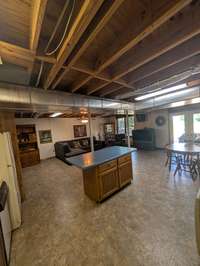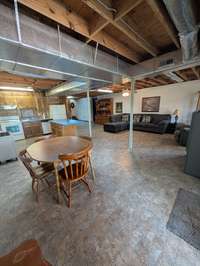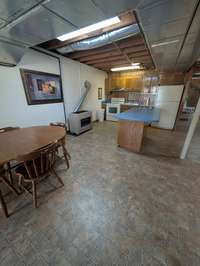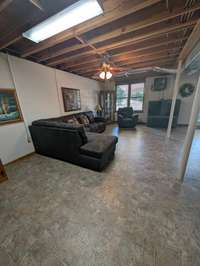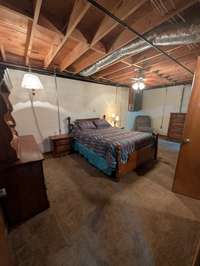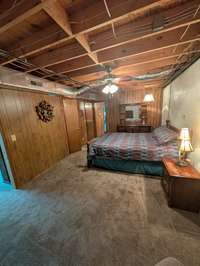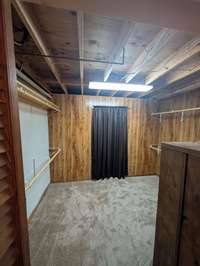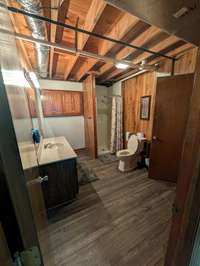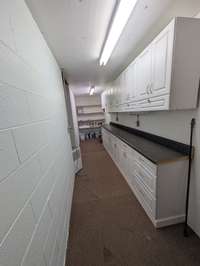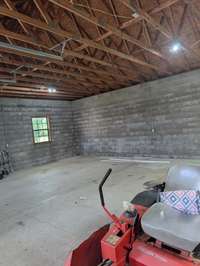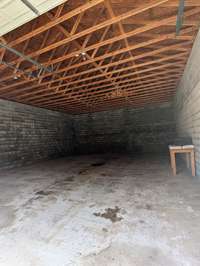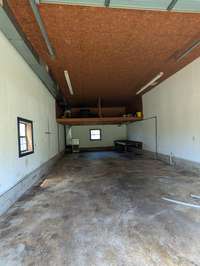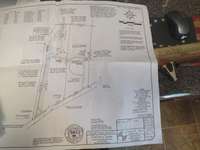- Area 3,116 sq ft
- Bedrooms 3
- Bathrooms 2
Description
Nestled among mature trees on a serene lot, this charming brick home offers the perfect blend of comfort, functionality, and outdoor beauty. This home features natural gas, a newly renovated main floor with new flooring, modern trim and doors, a fresh coat of paint, new countertops and backsplash, all new appliances, and an amazingly spacious sunroom with an electric brick fireplace. The fully functional basement is perfect for family gatherings or even extra income potential with a bedroom, full bathroom, full kitchen, and ample living space. Outside you will find a beautiful lot with a detached 2 car garage, 2 large shops ( 20x44 & 32x44) with 12ft doors. With the circle drive lined with beautiful mature trees, this property is a must see. Conveniently located close to I- 65 for a short drive to Nashville or Bowling Green.
Details
- MLS#: 2922918
- County: Robertson County, TN
- Stories: 1.00
- Full Baths: 2
- Bedrooms: 3
- Built: 1990 / RENOV
- Lot Size: 5.000 ac
Utilities
- Water: Public
- Sewer: Septic Tank
- Cooling: Central Air
- Heating: Floor Furnace, Heat Pump, Natural Gas
Public Schools
- Elementary: East Robertson Elementary
- Middle/Junior: East Robertson High School
- High: East Robertson High School
Property Information
- Constr: Brick
- Roof: Metal
- Floors: Carpet, Laminate, Vinyl
- Garage: 2 spaces / detached
- Parking Total: 12
- Basement: Finished
- Waterfront: No
- Living: 23x12
- Kitchen: 20x15 / Eat- in Kitchen
- Bed 1: 21x12
- Bed 2: 13x12
- Bed 3: 20x12
- Patio: Patio, Covered, Porch
- Taxes: $2,708
- Features: Storage Building
Appliances/Misc.
- Fireplaces: 1
- Drapes: Remain
Features
- Electric Oven
- Dishwasher
- Microwave
- Refrigerator
- Stainless Steel Appliance(s)
- Primary Bedroom Main Floor
Location
Directions
From Nashville, take I-65N, take exit 112 to HWY 25W toward Cross Plains, in about 7 miles turn left onto Roy Cole Rd, in 0.5 miles the house is on the right.

