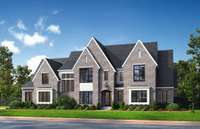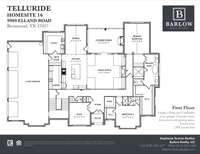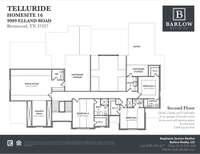- Area 5,418 sq ft
- Bedrooms 5
- Bathrooms 5
Description
Experience luxury living at its finest in this brand- new custom estate nestled on a premier 1- acre corner lot in the highly- desired Brentwood, Tennessee. This architectural masterpiece blends thoughtful design with high- end finishes, offering 5 spacious bedrooms, 5 full/ 2 half bathrooms, and exceptional living spaces designed for comfort and style. Step inside to soaring high ceilings and an open- concept layout that flows seamlessly throughout. The gourmet kitchen is a chef’s dream, complete with top end appliances, a working pantry and wine room, perfect for entertaining. Enjoy cozy evenings by the fireplace on your expansive covered porch, or host guests in the versatile bonus and gaming rooms tailored for relaxation and fun. Retreat to the luxurious primary suite on the main level, while additional bedrooms and the convenient upstairs laundry room add everyday ease for a modern lifestyle. Car enthusiasts will love the oversized four- car garage offering ample storage and function. Located in one of Brentwood’s most desirable neighborhoods, this one- of- a- kind home offers privacy, sophistication, and convenience — all on a beautifully landscaped acre lot.
Details
- MLS#: 2922933
- County: Williamson County, TN
- Subd: Telluride Manors
- Stories: 2.00
- Full Baths: 5
- Half Baths: 2
- Bedrooms: 5
- Built: 2025 / NEW
- Lot Size: 1.020 ac
Utilities
- Water: Public
- Sewer: Public Sewer
- Cooling: Electric
- Heating: Natural Gas
Public Schools
- Elementary: Sunset Elementary School
- Middle/Junior: Sunset Middle School
- High: Nolensville High School
Property Information
- Constr: Brick, Masonite
- Roof: Shingle
- Floors: Carpet, Wood, Tile
- Garage: 4 spaces / detached
- Parking Total: 4
- Basement: Crawl Space
- Waterfront: No
- Living: 22x20
- Dining: 12x17
- Kitchen: 15x17
- Bed 1: 15x18 / Suite
- Bed 2: 14x12 / Bath
- Bed 3: 12x16 / Bath
- Bed 4: 14x12 / Bath
- Bonus: 23x18 / Second Floor
- Patio: Deck, Covered, Porch
- Taxes: $2,712
- Amenities: Sidewalks, Underground Utilities
Appliances/Misc.
- Fireplaces: 2
- Drapes: Remain
Features
- Gas Range
- Dishwasher
- Disposal
- Ice Maker
- Microwave
- Refrigerator
- Built-in Features
- Ceiling Fan(s)
- Entrance Foyer
- Extra Closets
- High Ceilings
- Open Floorplan
- Pantry
- Smart Thermostat
- Storage
- Walk-In Closet(s)
- Primary Bedroom Main Floor
- Kitchen Island
Location
Directions
GPS 9837 Split Log Rd Brentwood, TN 37027 to Get to Telluride Entrance • Home on the Right • I-65 to Concord Rd Exit 71 (EAST) Past Governors Club turn (R) on Sunset Rd • 2.2 Miles to (R) on Split Log Rd • 0.3 Mile Telluride on Left



