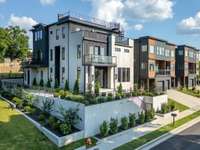- Area 4,131 sq ft
- Bedrooms 5
- Bathrooms 4
Description
Bold. Precise. Built for the way you move. This Porsche- inspired showpiece at 512 Weakley Ave is more than a home - it’s a lifestyle statement. Located just minutes from downtown and Oracle’s future campus, this fully gated 5- bed, 4. 5- bath modern retreat blends performance and luxury across 4, 100+ sq ft of West Coast- influenced design. Clean lines, expansive windows, and seamless indoor- outdoor flow set the tone. The bonus room with a sleek wet bar opens to a private rooftop- level terrace - perfect for a hot tub, putting green, or starlit dinner parties. A separate guesthouse with its own entrance, fireplace, designer kitchen, luxe bath, and laundry makes the perfect studio, rental, or private escape. The heated & cooled two- car garage? Of course. This is a home where no detail is overlooked. Eligible for owner- occupied STR and perfectly suited for those who want elegance, flexibility, and speed. 5% down with no PMI for eligible buyers.
Details
- MLS#: 2923479
- County: Davidson County, TN
- Subd: Weakley & Dodd/Brooklyn
- Style: Contemporary
- Stories: 3.00
- Full Baths: 4
- Half Baths: 1
- Bedrooms: 5
- Built: 2024 / NEW
- Lot Size: 0.110 ac
Utilities
- Water: Public
- Sewer: Public Sewer
- Cooling: Central Air
- Heating: Central
Public Schools
- Elementary: Alex Green Elementary
- Middle/Junior: Haynes Middle
- High: Whites Creek High
Property Information
- Constr: Masonite, Brick
- Floors: Wood
- Garage: 2 spaces / attached
- Parking Total: 4
- Basement: Slab
- Waterfront: No
- Dining: 16x10 / Combination
- Bed 1: 18x14 / Suite
- Bed 2: 13x11 / Walk- In Closet( s)
- Bed 3: 16x10 / Bath
- Bed 4: 13x11 / Bath
- Bonus: 35x13 / Wet Bar
- Patio: Deck, Covered
- Taxes: $3,140
- Features: Carriage/Guest House
Appliances/Misc.
- Fireplaces: 3
- Drapes: Remain
Features
- Built-In Electric Oven
- Cooktop
- Dishwasher
- Microwave
- Refrigerator
- Smart Appliance(s)
- Built-in Features
- Ceiling Fan(s)
- Extra Closets
- High Ceilings
- Hot Tub
- In-Law Floorplan
- Open Floorplan
- Pantry
- Recording Studio
- Smart Light(s)
- Smart Thermostat
- Storage
- Walk-In Closet(s)
- Wet Bar
- Security Gate
Location
Directions
I 65 North. Exit Trinity Lane. Turn left. Turn left at first traffic light onto Brick Church. Follow Brick Church to the four way stop at Fern Ave and turn right! Fern will dead end at Weakley. Turn Right on Weakley. The home is on your Right!

















































