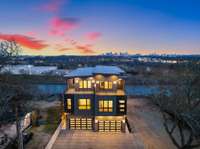- Area 3,312 sq ft
- Bedrooms 4
- Bathrooms 4
Description
Nothing like this anywhere in Nashville! This custom riverfront home offers truly one- of- a- kind, unobstructed views of downtown Nashville. Designed by Havens Hollow Interior Design and developed by Tribe Realty Group, this home is a rare blend of luxury, location, and lifestyle. From the moment you walk in, you’re greeted with expansive windows framing the skyline and river, with views that stretch for miles and shift with every sunset. This 4- bedroom, 4. 5- bath home features an elevator, four private balconies, and luxury finishes throughout. The designer kitchen includes top- of- the- line appliances, a large island, walk- in pantry, custom cabinetry, and sleek lighting. The open- concept layout is ideal for entertaining, with seamless indoor- outdoor flow and expansive living areas. The primary suite is a retreat of its own with a private balcony, spa- like bath, oversized shower, double vanities, and large walk- in closet. Each secondary bedroom includes a private bath, and the fourth bedroom offers flexibility for a home office, guest suite, or in- law quarters. Upstairs, a wet bar opens to a media/ bonus room and another oversized balcony with jaw- dropping skyline views. Additional highlights include a gated driveway, private fenced backyard, and whole- home audio wiring. Located just minutes from Germantown, Downtown, The Nations, East Nashville, Oracle, and the upcoming Nashville Riverside development. Views. Space. Design. Access. This home checks every box. Don’t miss your chance to get in before this area takes off. Ask about lender credit with our preferred lender!
Details
- MLS#: 2924379
- County: Davidson County, TN
- Subd: Cliff Dr
- Style: Contemporary
- Stories: 3.00
- Full Baths: 4
- Half Baths: 1
- Bedrooms: 4
- Built: 2025 / NEW
Utilities
- Water: Public
- Sewer: Public Sewer
- Cooling: Central Air
- Heating: Central
Public Schools
- Elementary: Cumberland Elementary
- Middle/Junior: Haynes Middle
- High: Whites Creek High
Property Information
- Constr: Masonite, Stone
- Floors: Wood, Tile
- Garage: 2 spaces / attached
- Parking Total: 4
- Basement: Crawl Space
- Fence: Back Yard
- Waterfront: Yes
- View: City, River, Water
- Living: 19x18 / Combination
- Dining: 19x11 / Combination
- Kitchen: 19x10
- Bed 1: 19x15 / Suite
- Bed 2: 16x13 / Extra Large Closet
- Bed 3: 14x12 / Walk- In Closet( s)
- Bed 4: 14x14 / Walk- In Closet( s)
- Bonus: 19x15 / Wet Bar
- Taxes: $3,980
- Features: Balcony
Appliances/Misc.
- Fireplaces: 1
- Drapes: Remain
Features
- Gas Oven
- Gas Range
- Dishwasher
- Disposal
- Microwave
- Refrigerator
- Stainless Steel Appliance(s)
- Smart Appliance(s)
- Smart Technology
- Built-in Features
- Ceiling Fan(s)
- Elevator
- Extra Closets
- High Ceilings
- Open Floorplan
- Pantry
- Smart Light(s)
- Smart Thermostat
- Storage
- Walk-In Closet(s)
- Wet Bar
- Kitchen Island
Location
Directions
From I-65 take Trinity Ln West to Cliff Dr, left on Cliff Dr and follow around the curve to the right, home on the left.








































