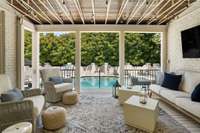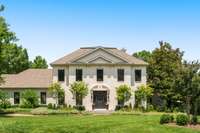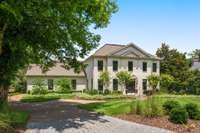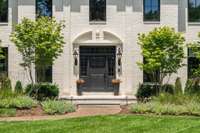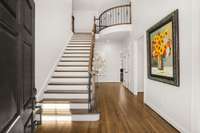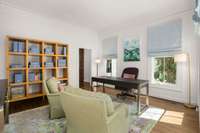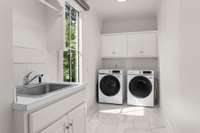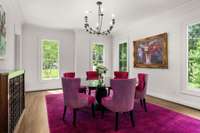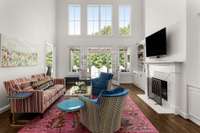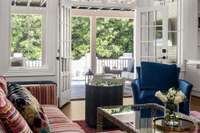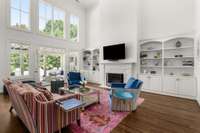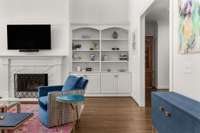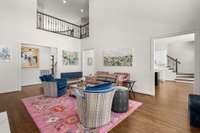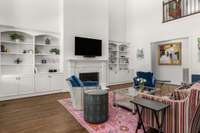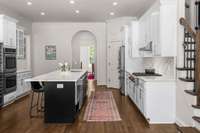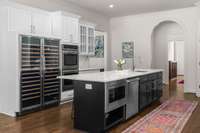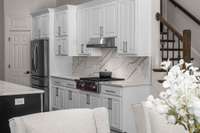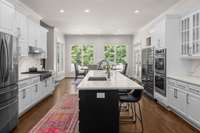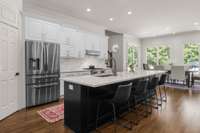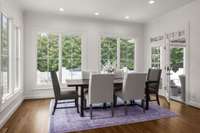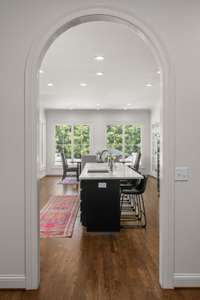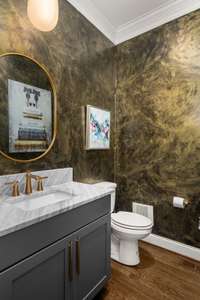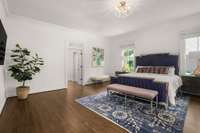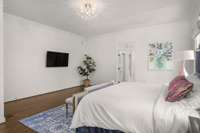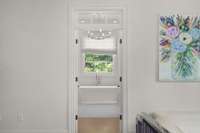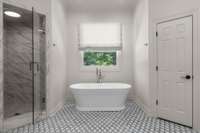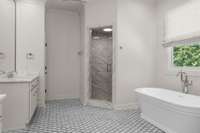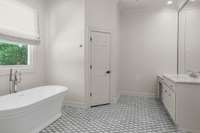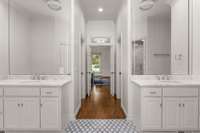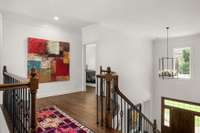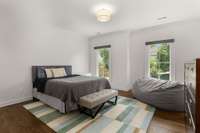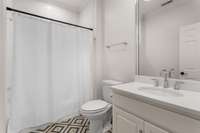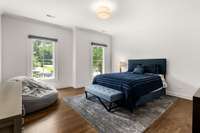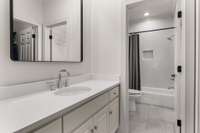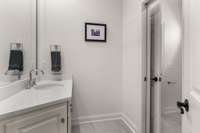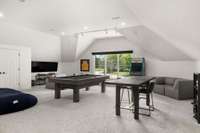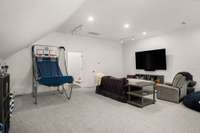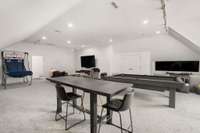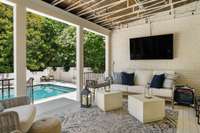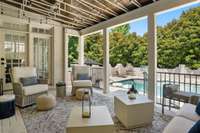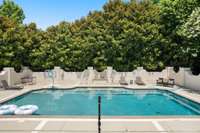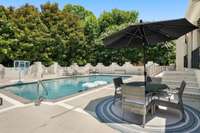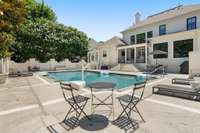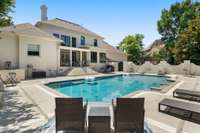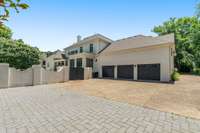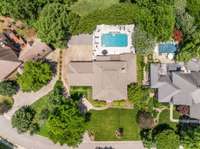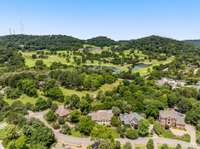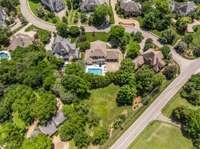- Area 5,600 sq ft
- Bedrooms 4
- Bathrooms 3
Description
Perfectly positioned between Brentwood and Forest Hills, directly across from Richland Country Club, this classic residence offers 5, 600 square feet of curated comfort + quiet luxury. Tucked in one of the area’s most coveted pockets just minutes to I- 65, Brentwood Academy, Green Hills, and top dining and parks, this home combines timeless charm with thoughtful, high- end updates. At the heart, a beautifully updated kitchen features custom finishes, a Wolf range, an oversized wine fridge, and seamless flow into a sun- drenched eat- in kitchen and impressive two- story great room anchored by custom built- ins and a fireplace. Each space has been refined with intention from the refinished hardwood floors and updated bathrooms to the generous bedrooms and flexible bonus room ideal for a home gym, play space, or media room. The private office, elegant dining room, and 3- car garage with exceptional storage round out the functional footprint, but it' s the backyard that steals the show. A lush, landscaped escape with a resort- inspired pool off of the covered outdoor porch offers the ultimate setting for summer lounging or elegant entertaining. A few of many recent upgrades include all- new windows, fresh interior + exterior paint, new garage doors, window treatments, an ELFA- organized pantry, a sprinkler system, and so much more! Sophisticated, spacious, and perfectly situated, this is a rare opportunity to own a move- in- ready retreat in one of Nashville' s most treasured locations.
Details
- MLS#: 2924712
- County: Davidson County, TN
- Subd: Ottershaw
- Stories: 2.00
- Full Baths: 3
- Half Baths: 2
- Bedrooms: 4
- Built: 1996 / EXIST
- Lot Size: 0.530 ac
Utilities
- Water: Public
- Sewer: Public Sewer
- Cooling: Central Air
- Heating: Central
Public Schools
- Elementary: Percy Priest Elementary
- Middle/Junior: John Trotwood Moore Middle
- High: Hillsboro Comp High School
Property Information
- Constr: Brick
- Floors: Wood
- Garage: 3 spaces / detached
- Parking Total: 9
- Basement: Crawl Space
- Fence: Back Yard
- Waterfront: No
- Dining: Formal
- Kitchen: Eat- in Kitchen
- Bonus: Over Garage
- Patio: Deck, Covered
- Taxes: $8,707
- Features: Gas Grill
Appliances/Misc.
- Fireplaces: 1
- Drapes: Remain
- Pool: In Ground
Features
- Oven
- Built-In Gas Range
- Dishwasher
- Refrigerator
- Stainless Steel Appliance(s)
- Bookcases
- Built-in Features
- Entrance Foyer
- Extra Closets
- High Ceilings
- Pantry
- Redecorated
- Storage
- Walk-In Closet(s)
Location
Directions
I-65 South to Old Hickory Blvd. West, Right on Granny White Pk., Right on Ottershaw. Home is on the Left.

