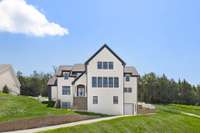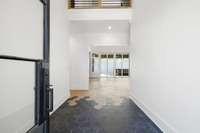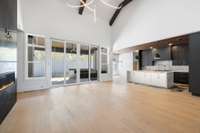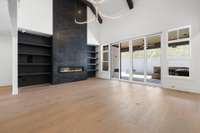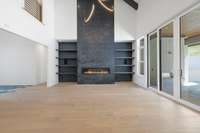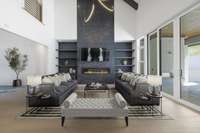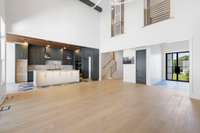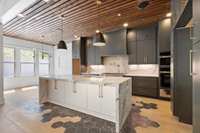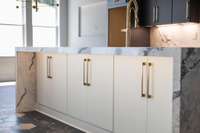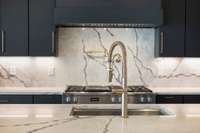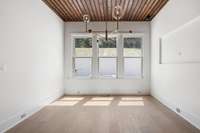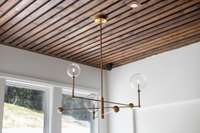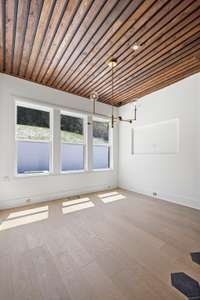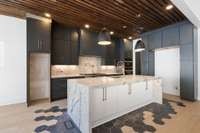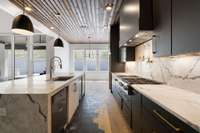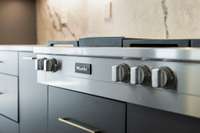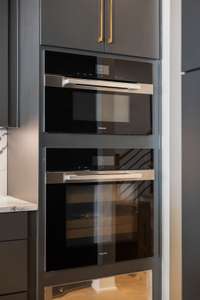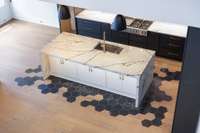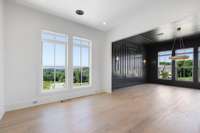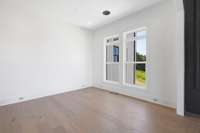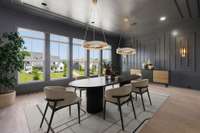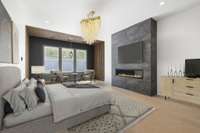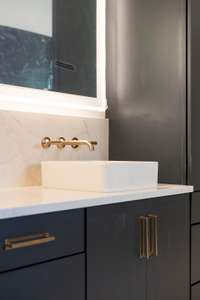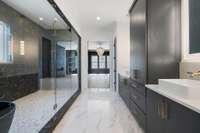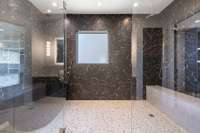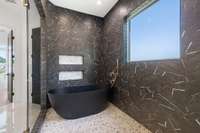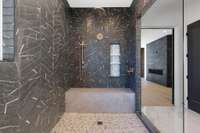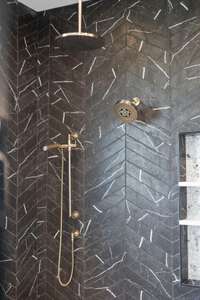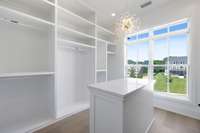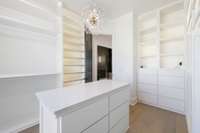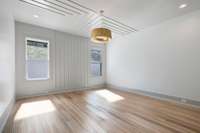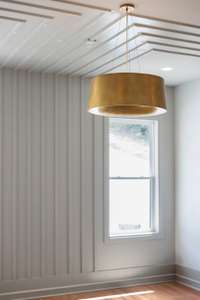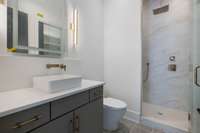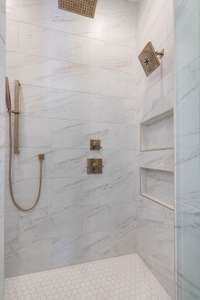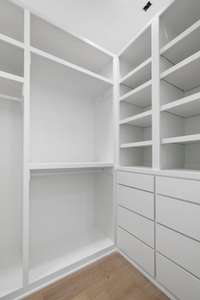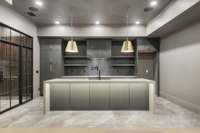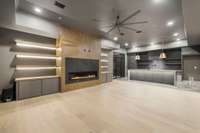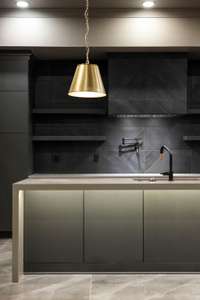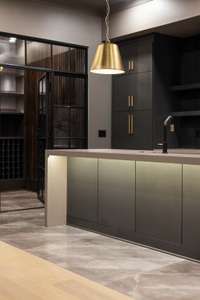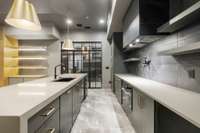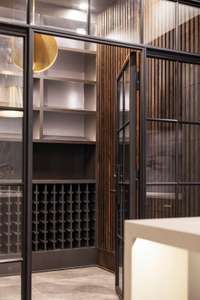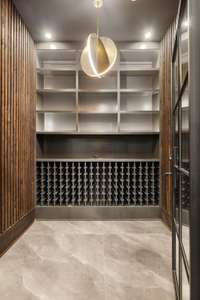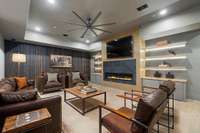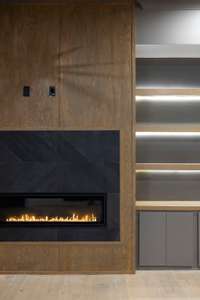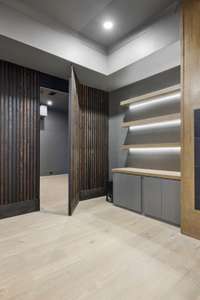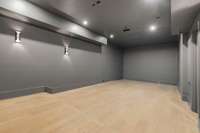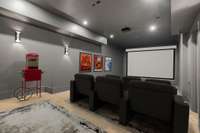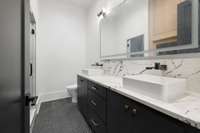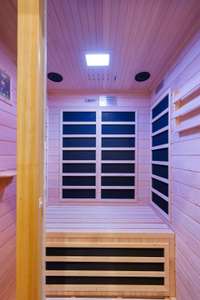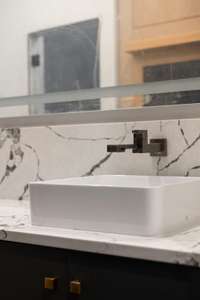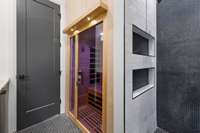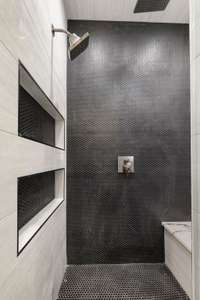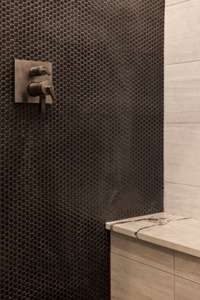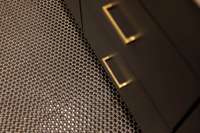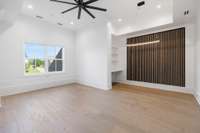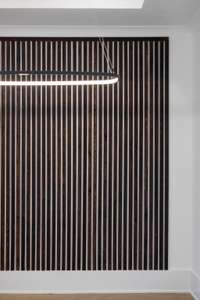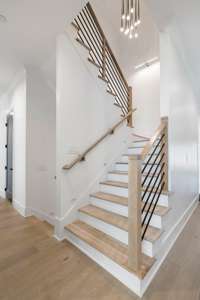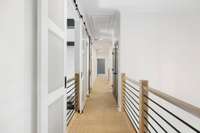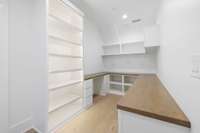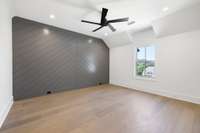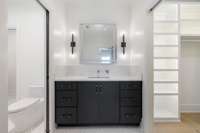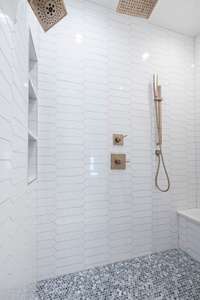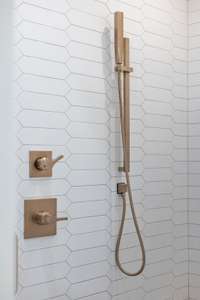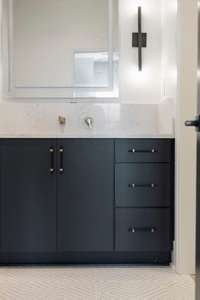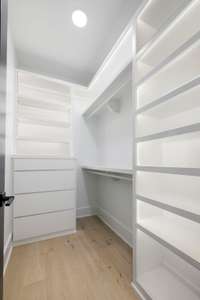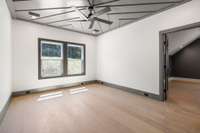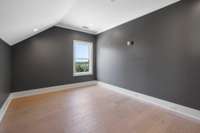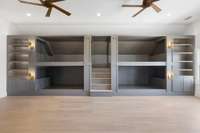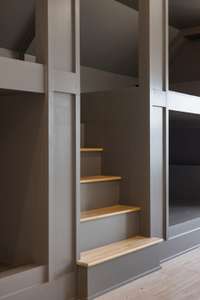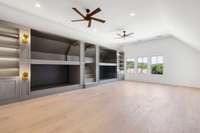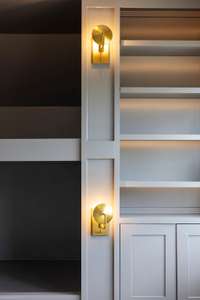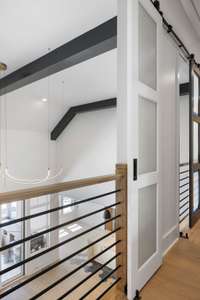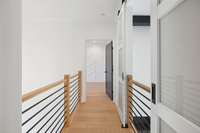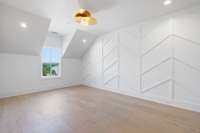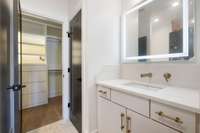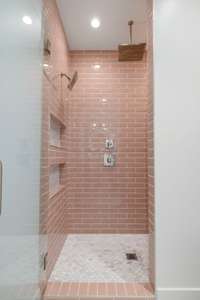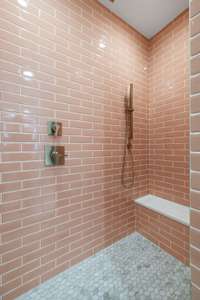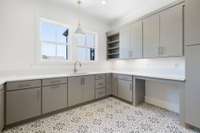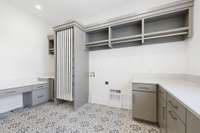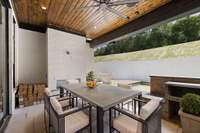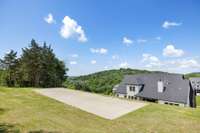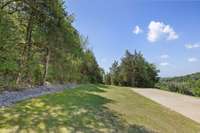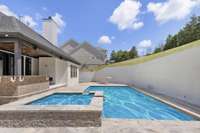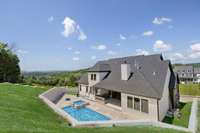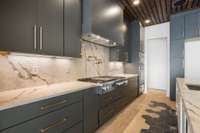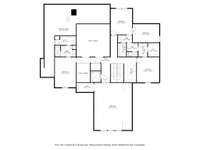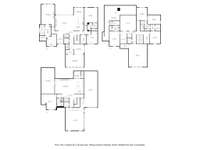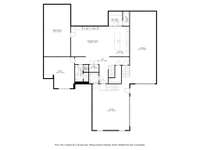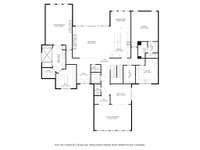- Area 8,427 sq ft
- Bedrooms 6
- Bathrooms 5
Description
Experience the pinnacle of luxury in this custom- built estate, located in Brentwood’s prestigious Morgan Farms. With breathtaking views of rolling hills and access to top- tier schools, every inch of this residence defines excellence and elegance. Designed for both opulence and entertaining, the open layout features a chef’s kitchen with Miele appliances and a striking soapstone bar complete with an ice maker and refrigerator drawer. The lounge, with its custom fireplace, creates a cozy ambiance, complemented by custom lighting and chandeliers. Downstairs, you will find a second retreat with a full kitchen, just as striking as the first, along with a temperature- controlled wine room. Hidden behind custom millwork, a high- end home theater seamlessly joins a built- in golf simulator for immersive entertainment. Security and technology are unmatched, with a state- of- the- art security system and full CCTV coverage, all centralized in the home’s dedicated electronic server room, delivering peace of mind with sophistication. The primary suite is a beautifully appointed retreat, featuring a vaulted white- oak ceiling, limewashed walls, a spa bath with a soaking tub, dual shower heads, quartzite countertops, heated floors, and a wet bar. Upstairs, discover a spacious bunk room featuring four queen- sized built- in bunk beds, perfect for families and visitors. All interior walls are fully insulated for added privacy and soundproofing. Step outside to a resort- inspired private sanctuary, featuring a heated saltwater pool and hot tub with a sun shelf, surrounded by Travertine decking and artificial turf. Entertain under the covered porch with fireplace and a fully equipped outdoor kitchen—featuring a Korean BBQ grill, gas stove, smokers, and refrigerator. The multiple garages feature soaring 15- foot ceilings, for multiple car lifts, an RV/ tour bus bay, and three rapid EV charging stations. This home is a rare offering that seamlessly blends modern indulgence with timeless design.
Details
- MLS#: 2925139
- County: Williamson County, TN
- Subd: Morgan Farms Sec7
- Style: Contemporary
- Stories: 3.00
- Full Baths: 5
- Half Baths: 1
- Bedrooms: 6
- Built: 2024 / EXIST
- Lot Size: 0.760 ac
Utilities
- Water: Public
- Sewer: Public Sewer
- Cooling: Central Air
- Heating: Central, Natural Gas
Public Schools
- Elementary: Jordan Elementary School
- Middle/Junior: Sunset Middle School
- High: Ravenwood High School
Property Information
- Constr: Brick
- Roof: Shingle
- Floors: Carpet, Wood, Tile
- Garage: 4 spaces / attached
- Parking Total: 4
- Basement: Finished
- Waterfront: No
- Living: 20x18
- Dining: 21x15 / Formal
- Kitchen: 18x12 / Pantry
- Bed 1: 21x15 / Suite
- Bed 2: 17x15 / Bath
- Bed 3: 18x11
- Bed 4: 14x13
- Den: 23x16 / Bookcases
- Bonus: 28x21 / Second Floor
- Patio: Porch, Covered, Patio
- Taxes: $1,139
Appliances/Misc.
- Fireplaces: 4
- Drapes: Remain
- Pool: In Ground
Features
- Built-In Electric Oven
- Built-In Gas Oven
- Double Oven
- Gas Oven
- Built-In Gas Range
- Cooktop
- Gas Range
- Dishwasher
- Disposal
- Dryer
- ENERGY STAR Qualified Appliances
- Freezer
- Indoor Grill
- Ice Maker
- Microwave
- Refrigerator
- Stainless Steel Appliance(s)
- Washer
- High Speed Internet
- Water Heater
- Windows
- Instant Hot Water Disp
- Thermostat
- Sealed Ducting
- Insulation
- Carbon Monoxide Detector(s)
- Fire Alarm
- Fire Sprinkler System
- Security System
- Smoke Detector(s)
Location
Directions
From Nashville take I-65 South to TN-253 E/Concord Rd. Turn right on Wilson Pike. Turn left onto Split Log Rd. Turn right onto Morgan Farms Way. Turn left onto Barnstaple Ln.

