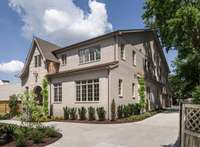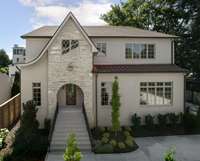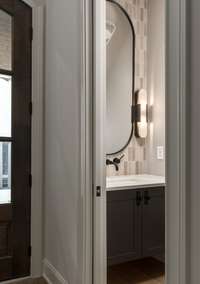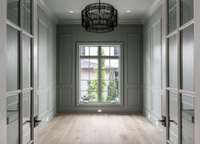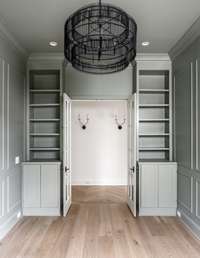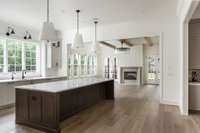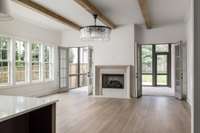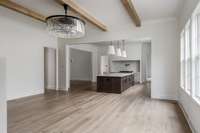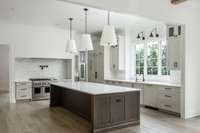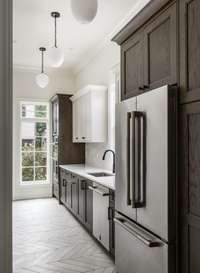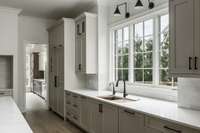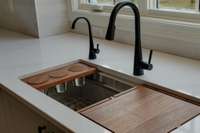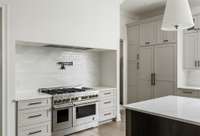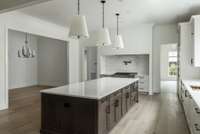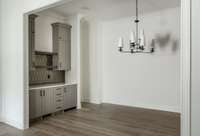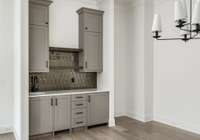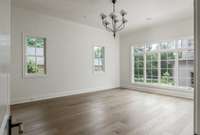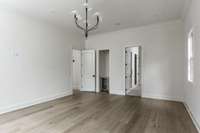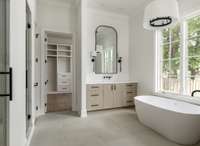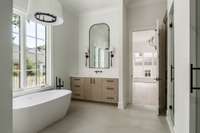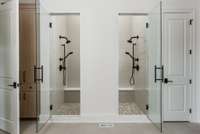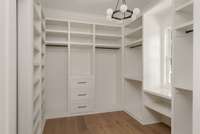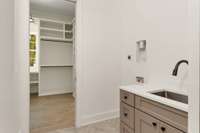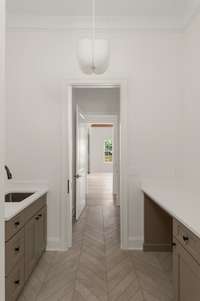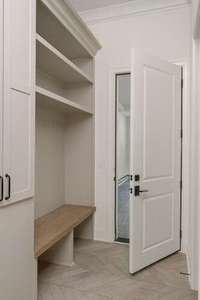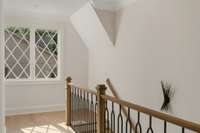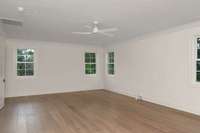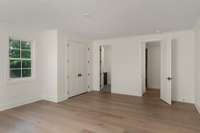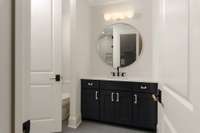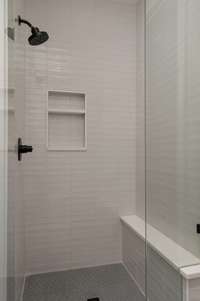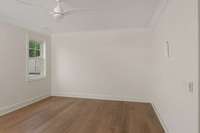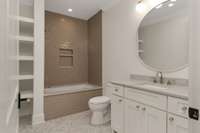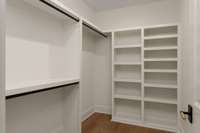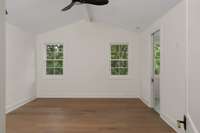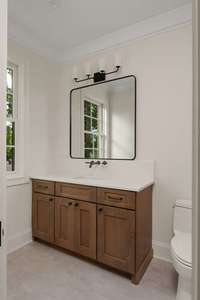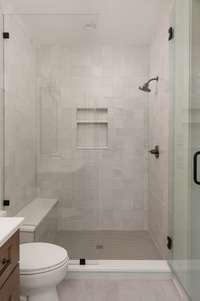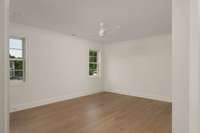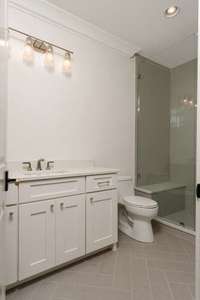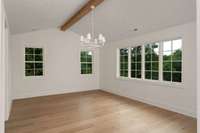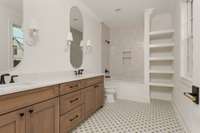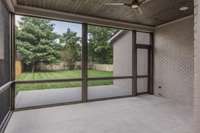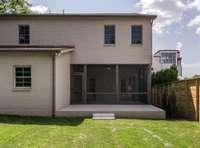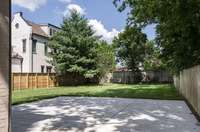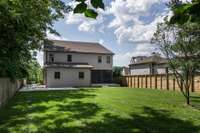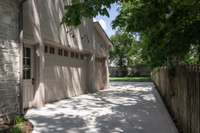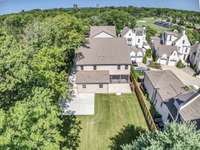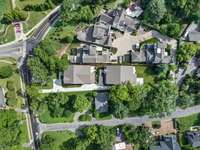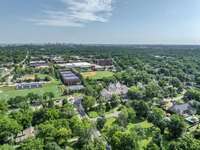- Area 6,136 sq ft
- Bedrooms 6
- Bathrooms 6
Description
Searching for high design, top- tier craftsmanship, and a spacious yard? Prepare to fall in love. This stunning new construction in the heart of Green Hills offers 6, 136 sq ft of thoughtfully designed living space—just steps from Lipscomb and minutes to Green Hills Mall, Whole Foods, 12South, and downtown Nashville. Every inch of this home is purposefully crafted for style and function, from the sleek JennAir kitchen with a pot filler, double ovens, and hidden scullery to the light- filled living spaces that flow seamlessly for everyday life or effortless entertaining. Retreat to the luxurious main- level primary suite featuring a wine fridge, custom closet, soaking tub, and oversized spa shower. Five additional en- suite bedrooms provide plenty of space for family and guests. Enjoy the convenience of two half baths, dual laundry rooms, a rec room, and a drop zone. The covered screened patio is the perfect year- round escape—all set on a generous lot in one of Nashville’s most desirable neighborhoods.
Details
- MLS#: 2926015
- County: Davidson County, TN
- Subd: Green Hills
- Stories: 2.00
- Full Baths: 6
- Half Baths: 2
- Bedrooms: 6
- Built: 2024 / NEW
- Lot Size: 0.300 ac
Utilities
- Water: Public
- Sewer: Public Sewer
- Cooling: Central Air, Electric
- Heating: Central, Electric
Public Schools
- Elementary: Percy Priest Elementary
- Middle/Junior: John Trotwood Moore Middle
- High: Hillsboro Comp High School
Property Information
- Constr: Brick
- Roof: Asphalt
- Floors: Wood, Tile
- Garage: 3 spaces / detached
- Parking Total: 5
- Basement: Crawl Space
- Waterfront: No
- Living: 20x20
- Dining: 12x17
- Kitchen: 19x19
- Bed 1: 16x22 / Suite
- Bed 2: 13x18 / Bath
- Bed 3: 13x18 / Bath
- Bed 4: 20x17 / Bath
- Bonus: 18x21 / Second Floor
- Patio: Patio, Covered, Porch, Screened
- Taxes: $0
Appliances/Misc.
- Fireplaces: 1
- Drapes: Remain
Features
- Double Oven
- Gas Range
- Dishwasher
- Disposal
- ENERGY STAR Qualified Appliances
- Microwave
- Refrigerator
- Smart Appliance(s)
- Built-in Features
- Ceiling Fan(s)
- Entrance Foyer
- High Ceilings
- Open Floorplan
- Pantry
- Walk-In Closet(s)
- Wet Bar
- Primary Bedroom Main Floor
- Kitchen Island
- Water Heater
Location
Directions
From Woodmont Blvd go south on Granny White Pike, home is on the left. Unit B is in the rear.

