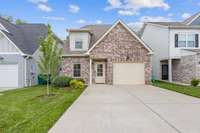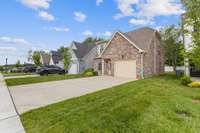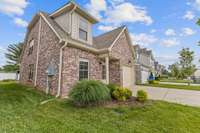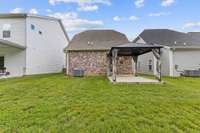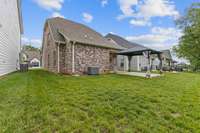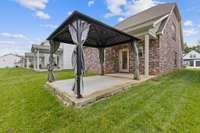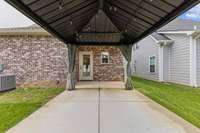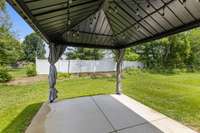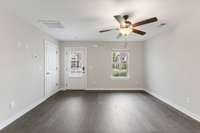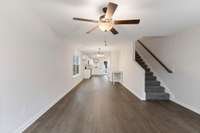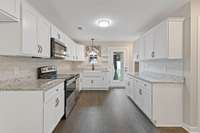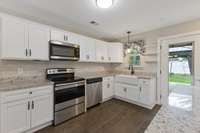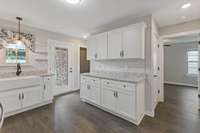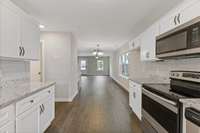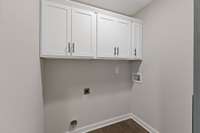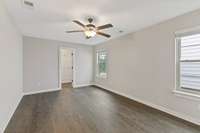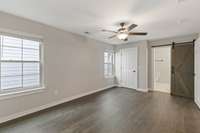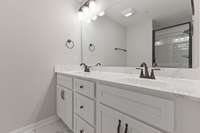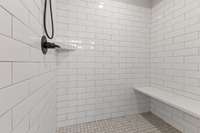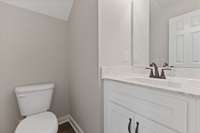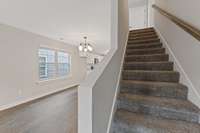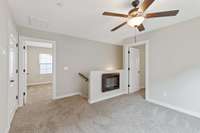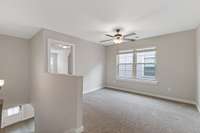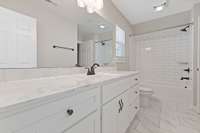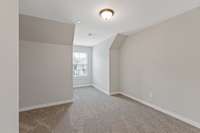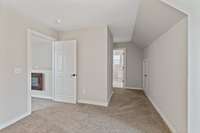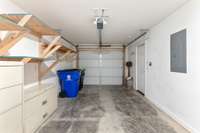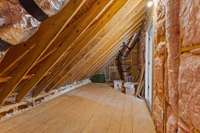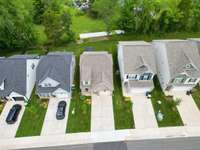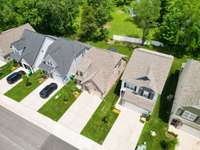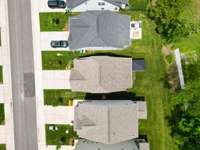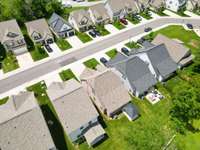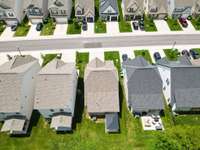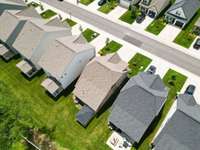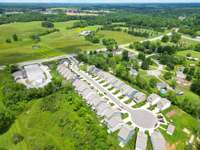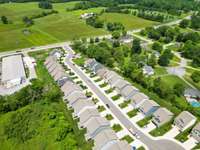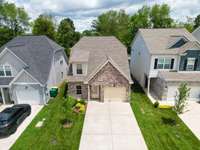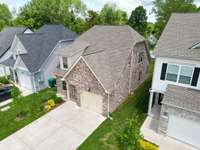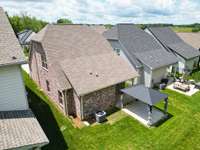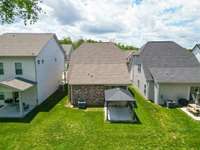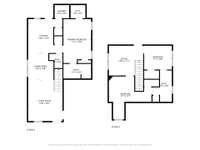- Area 1,635 sq ft
- Bedrooms 3
- Bathrooms 2
Description
5. 875% interest rate for 5 yrs with approved credit. Better than new in Honey Run! All Brick, One owner home in a very small private neighborhood in White House. MUST BE SOLD! Barely lived in 3 bed 2. 5 bath home w/ garage. No carpet on the main level. Brand new like the day it was completed. Tons of extras. Upgraded fixtures, kitchen appl package, granites, farm style apron sink w/ farm faucet. Not a scratch or picture on the wall. Tons of storage. Upstairs bedrooms have " Jack & Jill" bath. Each bedroom is connected to bath. Upstairs bonus/ office area has an electric fireplace that will heat the whole upstairs. Seller had builder add extra closet space, farm style doors, extra large covered patio, & fencing in back to add privacy. Also the home has a full fire sprinkler system which could help with skyrocketing insurance rates. Inside there are just no excuses. Down stairs large master w/ two closets. Extra large walk- in tiled shower. The HOA fee pays for water, lawn care & maintenance, sewer, trash. You only have to pay for power & cable tv. There is even an additional floored attic space that is 24x11. Which could become extra living space. Special finance program which includes discounted interest rate, and a 10 thousand dollar grant for qualified buyers. Down payment as little as 1250 dollars. Close to everything White House had to offer. Great shopping, restaurants, & schools. Easy access to I65, Nashville, Bowling Green or anyplace you want to go. White house is a great area that is still small with less traffic. Live in the country next to farms, but close to everything. Easy to show. Move in Ready. Occupy quickly!
Details
- MLS#: 2926147
- County: Sumner County, TN
- Subd: Honey Run
- Stories: 2.00
- Full Baths: 2
- Half Baths: 1
- Bedrooms: 3
- Built: 2021 / EXIST
Utilities
- Water: Public
- Sewer: Public Sewer
- Cooling: Central Air, Electric
- Heating: Central, Electric
Public Schools
- Elementary: Harold B. Williams Elementary School
- Middle/Junior: White House Middle School
- High: White House High School
Property Information
- Constr: Brick
- Roof: Asphalt
- Floors: Carpet, Laminate, Tile
- Garage: 1 space / attached
- Parking Total: 3
- Basement: Slab
- Fence: Partial
- Waterfront: No
- Living: 14x14 / Combination
- Dining: 10x13 / Separate
- Kitchen: 10x13 / Eat- in Kitchen
- Bed 1: 12x17 / Full Bath
- Bed 2: 17x17 / Bath
- Bed 3: 11x10 / Bath
- Bonus: 13x13 / Second Floor
- Patio: Patio, Covered, Porch
- Taxes: $1,668
- Amenities: Park, Underground Utilities
Appliances/Misc.
- Fireplaces: 1
- Drapes: Remain
Features
- Electric Oven
- Electric Range
- Dishwasher
- Disposal
- Microwave
- Stainless Steel Appliance(s)
- Ceiling Fan(s)
- Extra Closets
- Primary Bedroom Main Floor
- High Speed Internet
- Thermostat
- Fire Sprinkler System
- Security System
- Smoke Detector(s)
Location
Directions
I65 N to exit 108. R on Hwy 76 past Super Walmart, Kroger, Cracker Barrell & tons of restaurants & shops. L on Hwy 31W, R on Emmett. Home on left.

