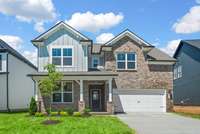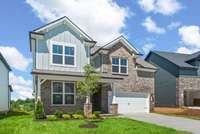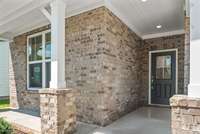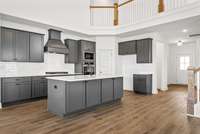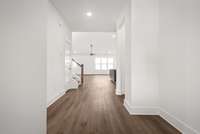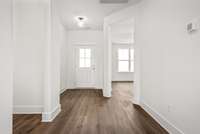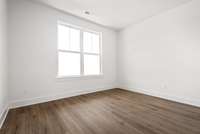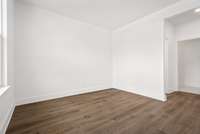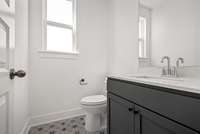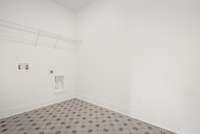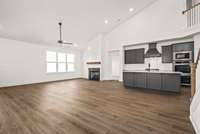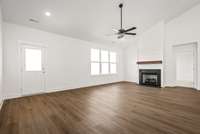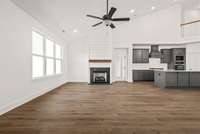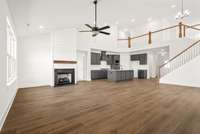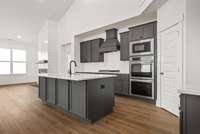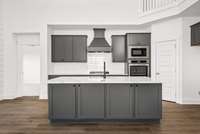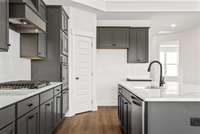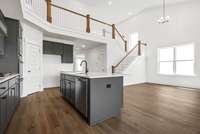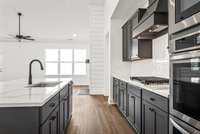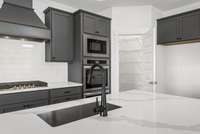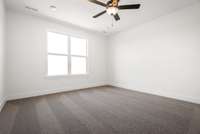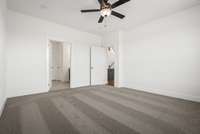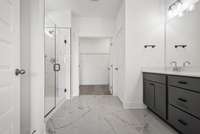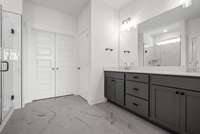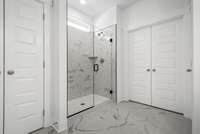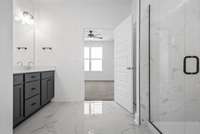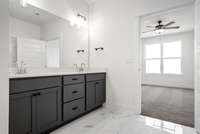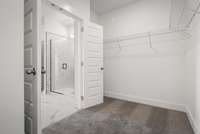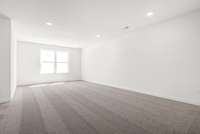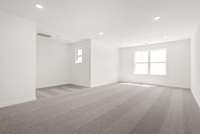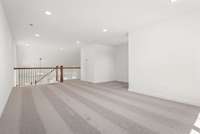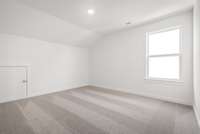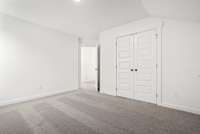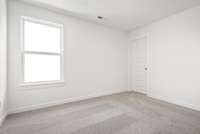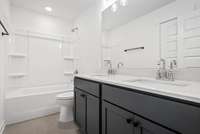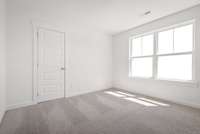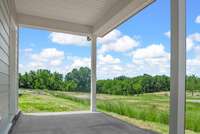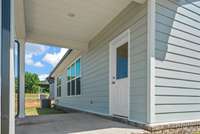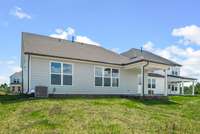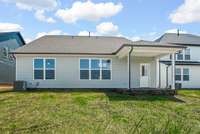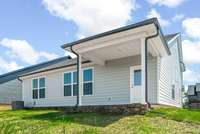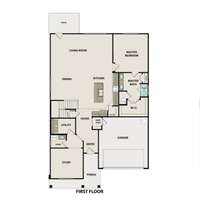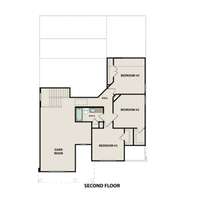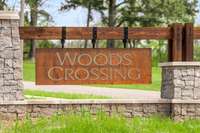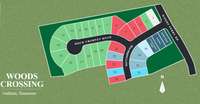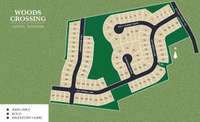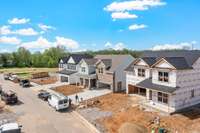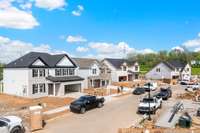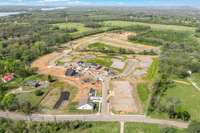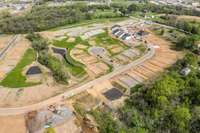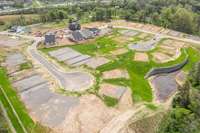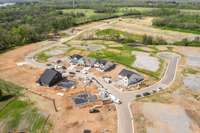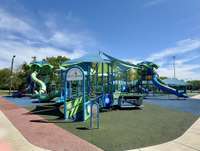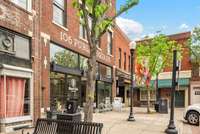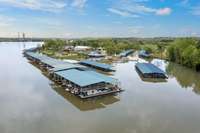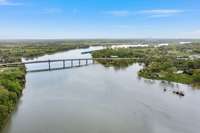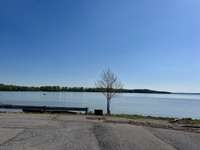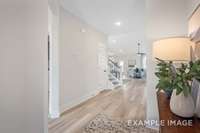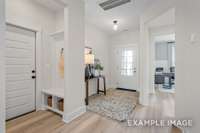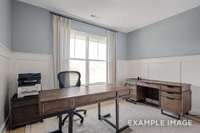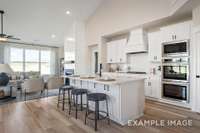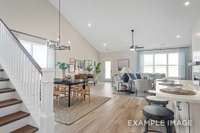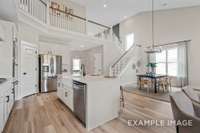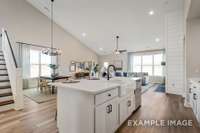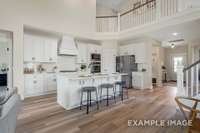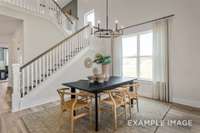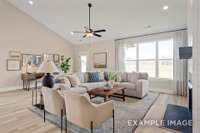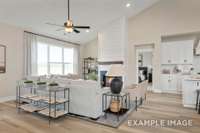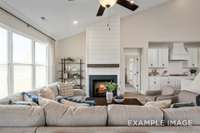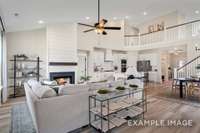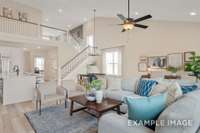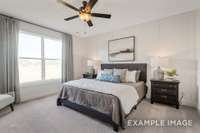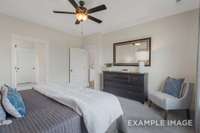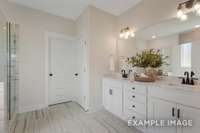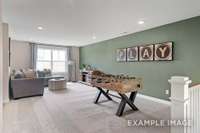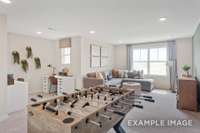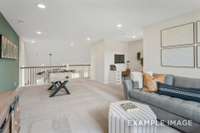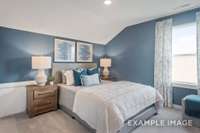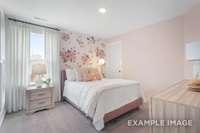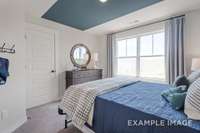- Area 2,882 sq ft
- Bedrooms 4
- Bathrooms 2
Description
MOVE- IN READY - For a limited time, receive up to $ 20, 000 in closing costs or rates as low as 3. 75% with the use of our preferred lender and title company! ( see sales for details) The Ridgeport, our most popular floorplan now available in our brand- new Davidson Homes community, Woods Crossing! This stunning home features a grand open staircase and vaulted ceilings, gourmet kitchen with double oven and gas cooktop, the owner’s suite, laundry and study on the main level, as well as a covered patio. Upstairs, you’ll find three spacious bedrooms, a large bonus room, and plenty of room to grow. Located just minutes from the Gallatin Marina, this community is ideal for lake lovers and boaters. It is also conveniently close to a brand- new shopping center featuring Publix and offers easy access to highways for a quick commute to Nashville.
Details
- MLS#: 2926445
- County: Sumner County, TN
- Subd: Woods Crossing
- Stories: 2.00
- Full Baths: 2
- Half Baths: 1
- Bedrooms: 4
- Built: 2025 / NEW
Utilities
- Water: Public
- Sewer: Public Sewer
- Cooling: Central Air, Electric
- Heating: Central, Natural Gas
Public Schools
- Elementary: Guild Elementary
- Middle/Junior: Rucker Stewart Middle
- High: Gallatin Senior High School
Property Information
- Constr: Fiber Cement, Masonite, Brick
- Roof: Shingle
- Floors: Carpet, Tile, Vinyl
- Garage: 2 spaces / attached
- Parking Total: 4
- Basement: Slab
- Waterfront: No
- View: Bluff
- Living: 25x15
- Dining: 9x12 / Combination
- Kitchen: 15x16
- Bed 1: 14x16 / Suite
- Bed 2: 12x13 / Extra Large Closet
- Bed 3: 12x13 / Walk- In Closet( s)
- Bed 4: 14x14 / Extra Large Closet
- Bonus: 24x13 / Second Floor
- Patio: Patio
- Taxes: $4,000
Appliances/Misc.
- Fireplaces: 1
- Drapes: Remain
Features
- Double Oven
- Cooktop
- Gas Range
- Dishwasher
- Disposal
- Microwave
- Stainless Steel Appliance(s)
- Open Floorplan
- Pantry
- Walk-In Closet(s)
- Primary Bedroom Main Floor
- High Speed Internet
- Kitchen Island
- Thermostat
- Carbon Monoxide Detector(s)
- Smoke Detector(s)
Location
Directions
65N to Vietnam Veterans N, 109 S to Lebanon, Right on Clear Lake Blvd, Left on Nichols Ln, Right on Woods Ferry Rd, Right on Old Spring Lane.

