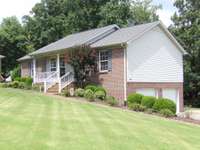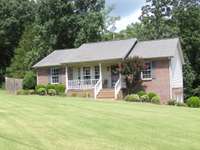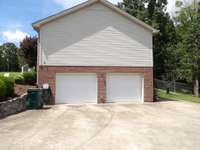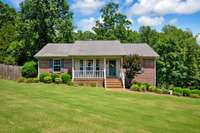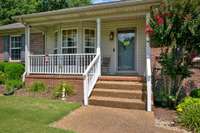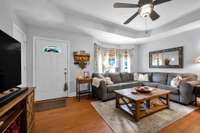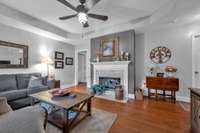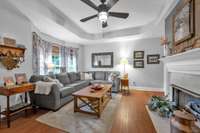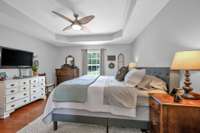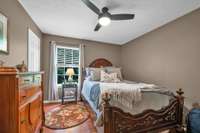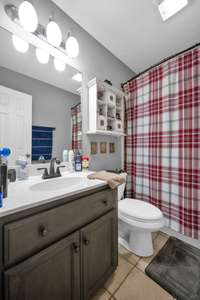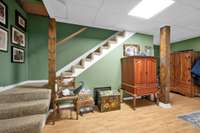- Area 2,104 sq ft
- Bedrooms 3
- Bathrooms 3
Description
What an exceptional home! This home is tastefully decorated and definitely in move- in ready condition. Living room with Trey Ceiling and bay window giving the open concept feel, master bedroom with Trey Ceiling located on one end of the home & two guest bedrooms on other. Updated kitchen with stainless refrigerator, DW, electric stove, center island that accents the kitchen & gives so much storage & work space. Dining room combo with window overlooking the pristine back yard. The yard is fenced with chain link & privacy, deck that was rebuilt 2 years ago. The home has a full basement with large finished den with another full bath. There is hardwood flooring upstairs & laminate downstairs with the only carpeting on the steps. There is a 2 car attached garage in the basement with electric openers. Extra closets upstairs, storage downstairs & a detached storage building. There is a concrete drive with turn- around, nice landscaping and a lovely level front yard. The back yard offers privacy where you can enjoy the wildlife and not worry about a close neighbor. This home has so much to offer. Would make a great family home. It is located on a dead- end street. Call today for appointment to see this home!
Details
- MLS#: 2927326
- County: Humphreys County, TN
- Subd: East Ridge
- Style: Traditional
- Stories: 1.00
- Full Baths: 3
- Bedrooms: 3
- Built: 2005 / Approximate
- Lot Size: 0.480 ac
Utilities
- Water: Public
- Sewer: Public Sewer
- Cooling: Ceiling Fan( s), Central Air, Electric
- Heating: Central, Natural Gas
Public Schools
- Elementary: Waverly Elementary
- Middle/Junior: Waverly Jr High School
- High: Waverly Central High School
Property Information
- Constr: Frame, Brick, Vinyl Siding
- Roof: Shingle
- Floors: Carpet, Wood, Laminate
- Garage: 2 spaces / detached
- Parking Total: 4
- Basement: Full
- Fence: Back Yard
- Waterfront: No
- View: City
- Living: 16x13 / Great Room
- Dining: Combination
- Kitchen: 12x17
- Bed 1: 14x17 / Full Bath
- Bed 2: 13x11 / Extra Large Closet
- Bed 3: 10x11 / Extra Large Closet
- Patio: Porch, Covered, Deck
- Taxes: $1,832
Appliances/Misc.
- Fireplaces: 2
- Drapes: Remain
Features
- Electric Oven
- Electric Range
- Dishwasher
- Disposal
- Refrigerator
- Built-in Features
- Ceiling Fan(s)
- Extra Closets
- High Ceilings
- Pantry
- Walk-In Closet(s)
- High Speed Internet
- Kitchen Island
- Windows
- Doors
Location
Directions
From courthouse in Waverly take East Main Street straight approximately 1/2 mile to left on Powers Blvd, straight across By-Pass to right on Whippoorwill Drive, house will be on the left!

