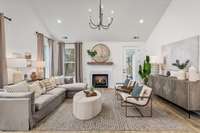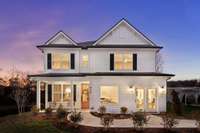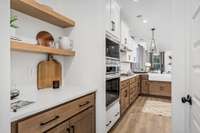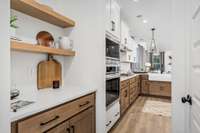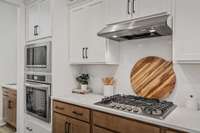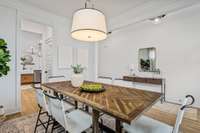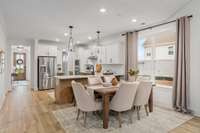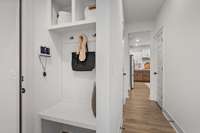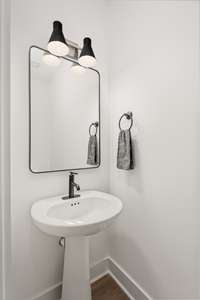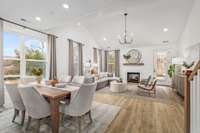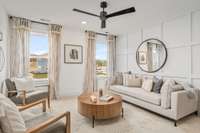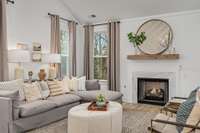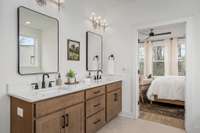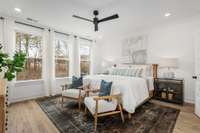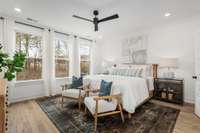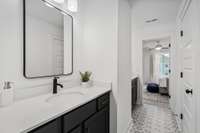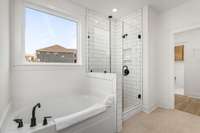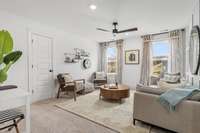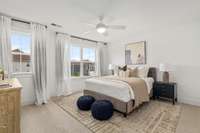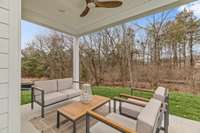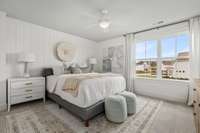- Area 2,729 sq ft
- Bedrooms 4
- Bathrooms 3
Description
LAST OPPORTUNITIES ON SINGLE FAMILY LOTS in Portico Place! Don' t miss out on the chance to live in this sought after community that is close to shopping, dining, I- 24 and more. The popular Winchester A floorplan is a beautifully designed open concept plan that includes 4 bedrooms and 3. 5 baths Includes kitchen with tile backsplash, 42" inch soft- close cabinets, quartz countertops and more. Shower/ tub in the Owner' s bath, oak stairs, tiled laundry and bathroom floors, stainless appliances. The Owner' s Suite is conveniently located on the main level. Price includes selected design options. Please note that photos are of another home. Some upgrades and features shown are not available for this home. Builder is offering $ 29, 664 flex cash to be used towards buydown, closing costs, pre- paids with use of builder' s preferred lender and title.
Details
- MLS#: 2927614
- County: Rutherford County, TN
- Subd: Portico
- Stories: 2.00
- Full Baths: 3
- Half Baths: 1
- Bedrooms: 4
- Built: 2025 / NEW
Utilities
- Water: Public
- Sewer: Public Sewer
- Cooling: Central Air
- Heating: Electric, Furnace
Public Schools
- Elementary: Rock Springs Elementary
- Middle/Junior: Rock Springs Middle School
- High: Stewarts Creek High School
Property Information
- Constr: Fiber Cement, Brick
- Floors: Carpet, Laminate, Tile
- Garage: 2 spaces / attached
- Parking Total: 2
- Basement: Slab
- Waterfront: No
- Living: 18x15
- Dining: 10x12 / Separate
- Kitchen: 14x12
- Bed 1: 15x14 / Suite
- Bed 2: 14x12 / Walk- In Closet( s)
- Bed 3: 14x12 / Walk- In Closet( s)
- Bed 4: Walk- In Closet( s)
- Bonus: 18x15 / Second Floor
- Patio: Porch, Covered
- Taxes: $3,500
Appliances/Misc.
- Fireplaces: No
- Drapes: Remain
Features
- Electric Oven
- Cooktop
- Dishwasher
- Disposal
- Stainless Steel Appliance(s)
- Entrance Foyer
- Open Floorplan
- Primary Bedroom Main Floor
- High Speed Internet
- Kitchen Island
- Water Heater
- Windows
- Low Flow Plumbing Fixtures
- Low VOC Paints
- Smoke Detector(s)
Location
Directions
Follow I-40 E and I-24 E to Sam Ridley Pkwy W in Smyrna. Take exit 66A from I-24 E. Continue onto Sam Ridley Pkwy W. Turn right onto Blair Rd. The community will be on your left. Sales Office - 438 Blair Rd Smyrna, TN 37176

