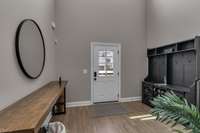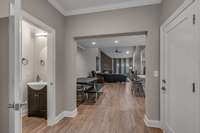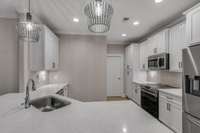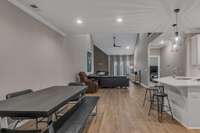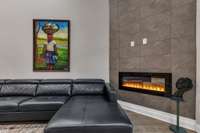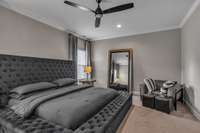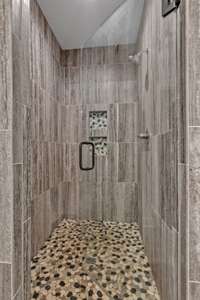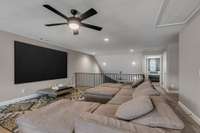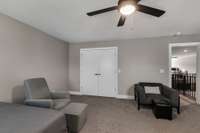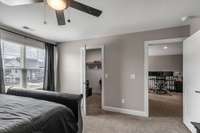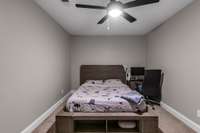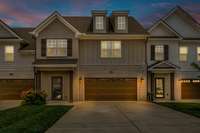- Area 2,878 sq ft
- Bedrooms 3
- Bathrooms 2
Description
Spacious, Stylish & So Many Upgrades!
One of the most desirable larger floorplans in the community—this stunning 3- bedroom, 2. 5- bath home features a versatile flex room ( ideal for a 4th bedroom, office, home gym, or craft room) and a huge loft that overlooks the dramatic great room with soaring vaulted ceilings and a sleek modern electric fireplace.
Enjoy an open- concept layout that’s perfect for entertaining, with Luxury Vinyl Plank flooring throughout the main living areas, a beautifully updated kitchen with quartz countertops, tile backsplash, and stainless steel appliances.
The freshly painted interior adds a bright, clean feel, and the home is Energy Star Certified for efficiency and comfort. The spacious bedrooms all offer walk- in closets, and the luxurious primary suite includes a spa- inspired bath with a freestanding soaking tub and gorgeous tiled shower. Extras include an upgraded lighting package, security system, washer/ dryer/ fridge included, and a large driveway that easily accommodates 4 additional vehicles. Step outside to your own private oasis—an amazing $ 10, 000 covered patio upgrade with a privacy fence for outdoor living year- round! This is the rare combination of space, style, and smart upgrades—don’t miss it!
Details
- MLS#: 2928043
- County: Rutherford County, TN
- Subd: Generals Landing Sec 2 Ph 2B
- Stories: 2.00
- Full Baths: 2
- Half Baths: 1
- Bedrooms: 3
- Built: 2021 / Existing
Utilities
- Water: Public
- Sewer: Public Sewer
- Cooling: Central Air, Electric
- Heating: Central, Electric
Public Schools
- Elementary: Erma Siegel Elementary
- Middle/Junior: Siegel Middle School
- High: Siegel High School
Property Information
- Constr: Brick
- Floors: Carpet, Tile, Vinyl
- Garage: 2 spaces / attached
- Parking Total: 6
- Basement: None
- Fence: Privacy
- Waterfront: No
- Living: 22x17 / Great Room
- Dining: 1x1 / Combination
- Kitchen: 10x10 / Pantry
- Bed 1: 17x16 / Suite
- Bed 2: 14x16 / Walk- In Closet( s)
- Bed 3: 14x12 / Walk- In Closet( s)
- Patio: Patio, Covered
- Taxes: $2,480
Appliances/Misc.
- Fireplaces: 1
- Drapes: Remain
Features
- Electric Oven
- Electric Range
- Dishwasher
- Disposal
- Dryer
- Microwave
- Refrigerator
- Washer
- Ceiling Fan(s)
- Entrance Foyer
- Extra Closets
- High Ceilings
- Open Floorplan
- Walk-In Closet(s)
- High Speed Internet
- Water Heater
- Windows
- Security System
- Smoke Detector(s)
Location
Directions
I-24 E, Exit TN-840 N toward Lebanon/Knox. 1st Exit 55A (NW Broad St/US-41), Left on Thompson Ln, Left on Magruder Dr into Generals Landing.



