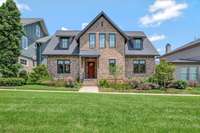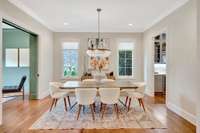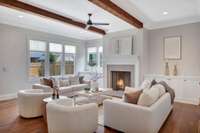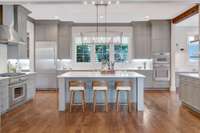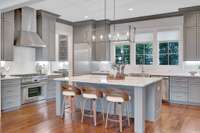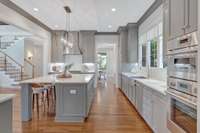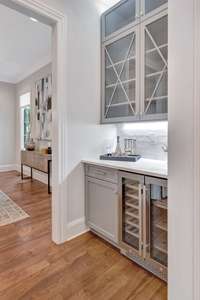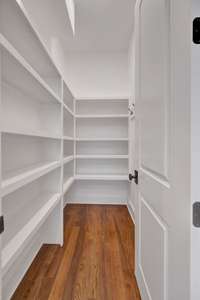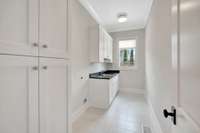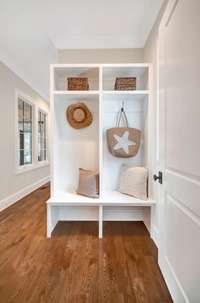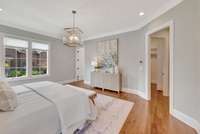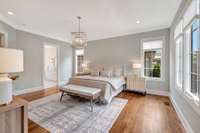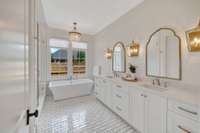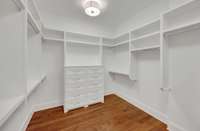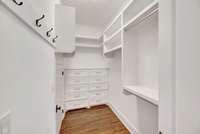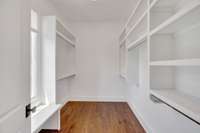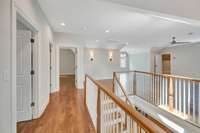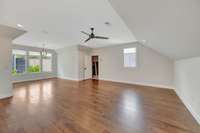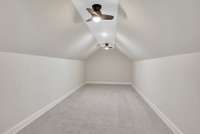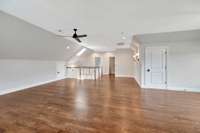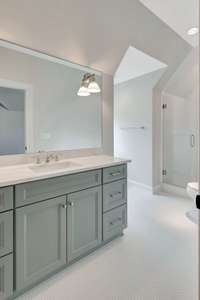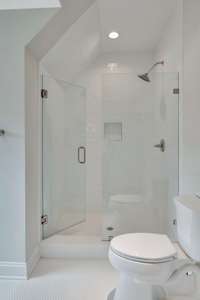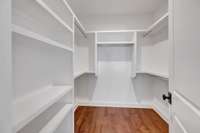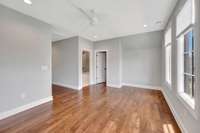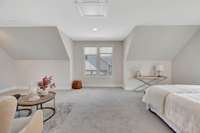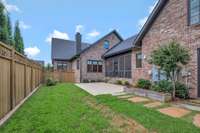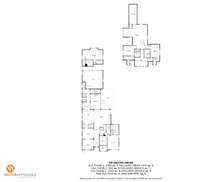- Area 5,643 sq ft
- Bedrooms 5
- Bathrooms 4
Description
Rare opportunity to live in one of Nashville’s most desirable neighborhoods. In the heart of Green Hills, walkable to the Green Hills library and mall, post office and park, this 5 bedroom home has it all. Incredible floor plan with large, inviting rooms and utter privacy inside and out. Primary suite on the main level has three walk- in closets and an ensuite that is magazine worthy with designer tile, soaking tub and walk- in shower. True chef’s kitchen with Thermador appliances including a 6- burner gas range, two ovens, oversize island and additional workspace. In addition to a great room with wood- burning fireplace, there is separate office space and formal dining room. Upstairs are three additional bedrooms with a large den/ media room with finished flex space and abundant storage. Large, private guest suite is inviting and discreet. Gorgeous screened porch with gas fireplace and surprising large yard with room for multiple gardens and even a plunge pool.
Details
- MLS#: 2929011
- County: Davidson County, TN
- Subd: Graymont
- Stories: 2.00
- Full Baths: 4
- Half Baths: 2
- Bedrooms: 5
- Built: 2020 / Existing
- Lot Size: 0.170 ac
Utilities
- Water: Public
- Sewer: Public Sewer
- Cooling: Central Air
- Heating: Central
Public Schools
- Elementary: Percy Priest Elementary
- Middle/Junior: John Trotwood Moore Middle
- High: Hillsboro Comp High School
Property Information
- Constr: Brick
- Roof: Shingle
- Floors: Carpet, Wood, Tile
- Garage: 2 spaces / attached
- Parking Total: 2
- Basement: None, Crawl Space
- Fence: Privacy
- Waterfront: No
- Living: 22x19
- Dining: 14x14 / Formal
- Kitchen: 29x14
- Bed 1: 19x15 / Suite
- Bed 2: 22x17
- Bed 3: 17x12
- Bed 4: 17x13
- Taxes: $12,896
Appliances/Misc.
- Fireplaces: 2
- Drapes: Remain
Features
- Gas Range
- Dishwasher
- Disposal
- Microwave
- Refrigerator
- Kitchen Island
Location
Directions
From 440 Parkway, SOUTH on Hillsboro Pike. LEFT left on Woodmont. RIGHT onto Hopkins Ct. RIGHT into Graymont on Graymont Ct. Guest parking along the sides of Graymont Ct. Sidewalks through grass courtyard to home on the RIGHT.

