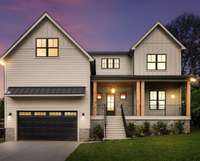- Area 3,350 sq ft
- Bedrooms 4
- Bathrooms 3
Description
Experience the pinnacle of Sylvan Park living in this stunning new construction, mere steps from the neighborhood' s vibrant heart. Prepare to be captivated by the sprawling, over half- acre yard – a rare urban oasis destined to become the envy of all. Extend your living space onto the grand 18x14 covered back porch, designed for year- round enjoyment. Envision yourself in this meticulously crafted home, featuring a thoughtfully designed floor plan and a spacious 10x9 working pantry. Premium finishes throughout elevate every detail, creating a haven of refined elegance. Enjoy the ease of a fully sodded front and side yard. Cellulose insulation used for energy efficiency. Well built and ready to move in. This expansive . 51 acre lot is rare and offers you something no other property does. Beautifully appointed, it is one you will want to see! Please call for more questions and bring us your offer
Details
- MLS#: 2929038
- County: Davidson County, TN
- Subd: Sylvan Park/Sylvan Heights
- Style: Traditional
- Stories: 2.00
- Full Baths: 3
- Half Baths: 1
- Bedrooms: 4
- Built: 2025 / NEW
- Lot Size: 0.510 ac
Utilities
- Water: Public
- Sewer: Public Sewer
- Cooling: Central Air, Dual
- Heating: Central, Natural Gas
Public Schools
- Elementary: Sylvan Park Paideia Design Center
- Middle/Junior: West End Middle School
- High: Hillsboro Comp High School
Property Information
- Constr: Masonite
- Roof: Asphalt
- Floors: Wood, Tile
- Garage: 2 spaces / attached
- Parking Total: 2
- Basement: Crawl Space
- Waterfront: No
- Living: 19x15
- Kitchen: 25x15 / Eat- in Kitchen
- Bed 1: 15x17 / Suite
- Bed 2: 13x12 / Bath
- Bed 3: 15x14 / Bath
- Bed 4: 15x13 / Bath
- Bonus: 25x17 / Second Floor
- Patio: Deck, Covered, Porch
- Taxes: $3,756
Appliances/Misc.
- Fireplaces: 1
- Drapes: Remain
Features
- Gas Oven
- Gas Range
- Dishwasher
- Disposal
- Microwave
- Refrigerator
- Stainless Steel Appliance(s)
- Ceiling Fan(s)
- Entrance Foyer
- Extra Closets
- High Ceilings
- Open Floorplan
- Pantry
- Storage
- Walk-In Closet(s)
- Insulation
Location
Directions
I-440 W to West End Ave Exit. Exit Right staying in the far left lane. Turn Left on Murphy Rd. Right on 37th. The house will be on the left just past the 2nd stop sign.






















































