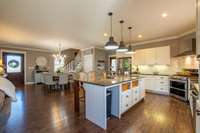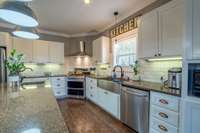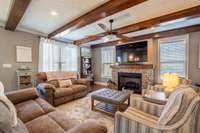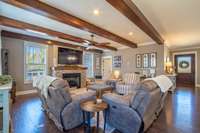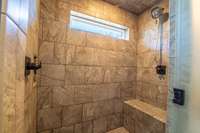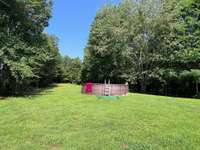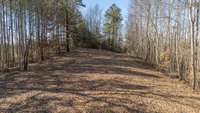- Area 3,312 sq ft
- Bedrooms 5
- Bathrooms 2
Description
Craftsman- style home, just minutes from beautiful Pickwick Lake! Privately nestled down a long drive on 4. 97 acres+/- , this home combines luxurious living w/ the charm of the countryside. Inside, the open- concept design is an entertainer’s dream. The kitchen is a showstopper, featuring gas cooking, sleek stainless- steel appliances, stunning quartz countertops, plus a walk- in pantry! The family room is the heart of the home, complete w/ wood beams & a cozy fireplace, perfect for chilly nights. Downstairs, you' ll find a dedicated office & half bath, making it easy to work from home. Upstairs, all the bedrooms are spacious, the large laundry room is nearby to make laundry day a breeze, & the guest bath offers double sinks! The primary suite is your personal retreat, with a trayed ceiling, wic, & a luxurious bath w/ walk- in tile shower! Relax on your large front porch or rear patio & enjoy serenity & nature! As a bonus there' s a barn for your animals or storage! Don' t miss out on your new home!
Details
- MLS#: 2929791
- County: Hardin County, TN
- Style: Traditional
- Stories: 2.00
- Full Baths: 2
- Half Baths: 1
- Bedrooms: 5
- Built: 2017 / Existing
- Lot Size: 4.970 ac
Utilities
- Water: Public
- Sewer: Septic Tank
- Cooling: Ceiling Fan( s), Central Air
- Heating: Central
Public Schools
- Elementary: East Hardin Elementary
- Middle/Junior: Hardin County Middle School
- High: Hardin County High School
Property Information
- Constr: Vinyl Siding
- Roof: Shingle
- Floors: Laminate, Tile
- Garage: No
- Parking Total: 2
- Basement: None, Crawl Space
- Waterfront: No
- Living: 16x17 / Combination
- Dining: 14x15 / Combination
- Kitchen: 16x17 / Pantry
- Bed 1: 14x21 / Full Bath
- Bed 2: 16x17 / Walk- In Closet( s)
- Bed 3: 13x13 / Walk- In Closet( s)
- Bed 4: 13x13 / Walk- In Closet( s)
- Patio: Porch, Covered, Patio
- Taxes: $1,806
Appliances/Misc.
- Fireplaces: 1
- Drapes: Remain
Features
- Double Oven
- Gas Range
- Dishwasher
- Dryer
- Refrigerator
- Stainless Steel Appliance(s)
- Washer
- Ceiling Fan(s)
- Extra Closets
- Open Floorplan
- Pantry
- Walk-In Closet(s)
- High Speed Internet
Location
Directions
From White Street turn left on Wayne Rd. In 0.3 mi turn right on Main St. In 0.1 mi turn left on TN-128 S/Pickwick St. Continue to follow TN-128 S. In6.1 mi turn left on Sylvan Dr. In 0.9 mi your new home will be on your left. Watch for signs.







