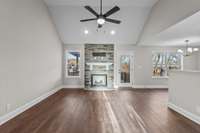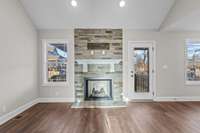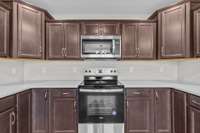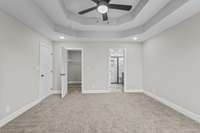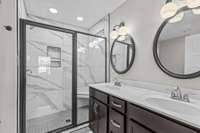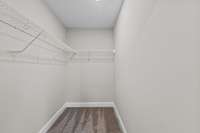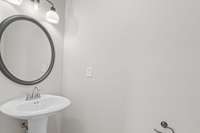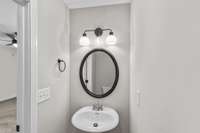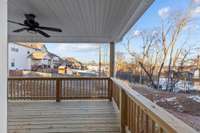- Area 2,000 sq ft
- Bedrooms 4
- Bathrooms 2
Description
This beautiful new construction home is over halfway complete, offering the perfect blend of customization and convenience. Located on a lot with no direct backyard neighbors. You can still choose laminate flooring, carpet color, and kitchen backsplash, with potential to also select lighting fixtures if under contract within the next two weeks.
The open- concept layout features a vaulted living room with a stunning stone fireplace and a redesigned kitchen showcasing a large island, upgraded from the original U- shaped plan. The spacious walk- in pantry and generous island offer both style and function, ideal for entertaining or everyday life. Upstairs, you’ll find a versatile bonus room with a half bath and an additional bedroom, perfect for guests, work, or recreation.
Seller concessions available. Photos shown are of the same floor plan and may reflect finishes from previously built homes.
Details
- MLS#: 2943961
- County: Montgomery County, TN
- Subd: Griffey Estates
- Style: Ranch
- Stories: 2.00
- Full Baths: 2
- Half Baths: 1
- Bedrooms: 4
- Built: 2025 / Approximate
Utilities
- Water: Public
- Sewer: Public Sewer
- Cooling: Central Air
- Heating: Central, Electric, Heat Pump
Public Schools
- Elementary: West Creek Elementary School
- Middle/Junior: Kenwood Middle School
- High: Kenwood High School
Property Information
- Constr: Brick, Vinyl Siding
- Roof: Asphalt
- Floors: Carpet, Laminate, Tile
- Garage: 2 spaces / attached
- Parking Total: 2
- Basement: None, Crawl Space
- Waterfront: No
- Living: 18x14
- Dining: Combination
- Kitchen: 11x16 / Eat- in Kitchen
- Bed 1: 15x14 / Suite
- Bed 2: 11x14 / Extra Large Closet
- Bed 3: 11x10 / Extra Large Closet
- Bed 4: 12x10 / Extra Large Closet
- Taxes: $2,667
Appliances/Misc.
- Fireplaces: 1
- Drapes: Remain
Features
- Electric Oven
- Electric Range
- Dishwasher
- Disposal
- Microwave
Location
Directions
Take Peachers Mill Rd. to Allen Griffey Rd on the right. go 0.2 miles and turn right onto Harding Dr. turn left onto Harrison Way and go 0.4 miles and take a right onto Burley Barn Rd. and the property will be on the left














