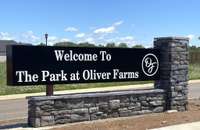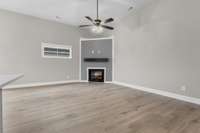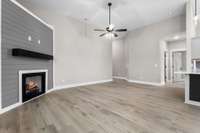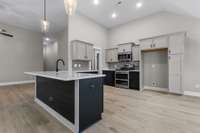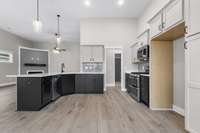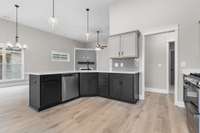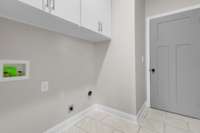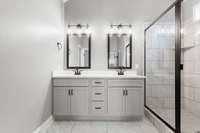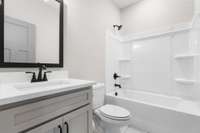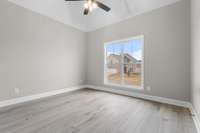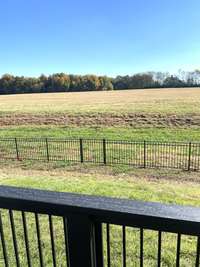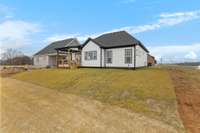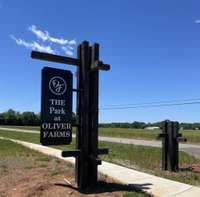- Area 1,760 sq ft
- Bedrooms 3
- Bathrooms 2
Description
KIRKWOOD SCHOOLS ** * YOUR FIRST HOME, FINALLY BUILT FOR YOU ** * Fresh, functional, & full of flair! * 3 Bedroom in Brand New Neighborhood Features Custom Trim & Paint * Gorgeous Great Room with captivating Corner Gas Logged Fireplace * Kitchen with Custom Cabinetry Crowned w/ Quartz, Stainless Appliances ( Double Oven Gas Stove) & Oversized Island. Outstanding Owners Suite highlights Romantic Rope Lighting, Custom Trim & Custom Closet Shelving * Covered Deck for enjoying outdoor moments in rain or shine * * Seller is paying Buyer concessions of $ 15K on full price offer * Beautiful Boardwalk with benches overlooking scenic farm land * Affordable Elegance! * Owner/ Agent
Details
- MLS#: 2946592
- County: Montgomery County, TN
- Subd: Park at Oliver Farms
- Style: Ranch
- Stories: 1.00
- Full Baths: 2
- Bedrooms: 3
- Built: 2024 / New
Utilities
- Water: Public
- Sewer: Public Sewer
- Cooling: Central Air, Electric
- Heating: Electric, Heat Pump
Public Schools
- Elementary: Kirkwood Elementary
- Middle/Junior: Kirkwood Middle
- High: Kirkwood High
Property Information
- Constr: Brick, Hardboard Siding, Stone
- Roof: Shingle
- Floors: Laminate, Tile
- Garage: 2 spaces / attached
- Parking Total: 2
- Basement: None, Crawl Space
- Fence: Back Yard
- Waterfront: No
- Living: 20x15 / Great Room
- Dining: 13x12 / L- Shaped
- Kitchen: 17x13 / Eat- in Kitchen
- Bed 1: 15x14 / Suite
- Bed 2: 13x10
- Bed 3: 13x11
- Patio: Deck, Covered
- Taxes: $2,099
- Amenities: Sidewalks, Underground Utilities
Appliances/Misc.
- Fireplaces: 1
- Drapes: Remain
Features
- Double Oven
- Gas Range
- Dishwasher
- Disposal
- Microwave
- Ceiling Fan(s)
- High Ceilings
- Walk-In Closet(s)
- Windows
- Low Flow Plumbing Fixtures
- Insulation
- Smoke Detector(s)
Location
Directions
Rossview Rd (Exit 8) to Kirkwood Rd - Follow around to NEW Subdivision sign and turn on Southern Pine Trail - 2nd left on Harvest Moon **OR** Exit 8 to Rollow Lane - Right on Dunlop - Left on Kirkwood


