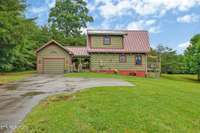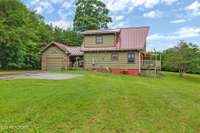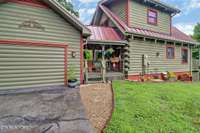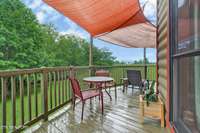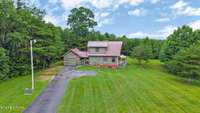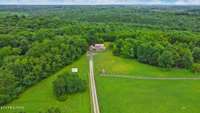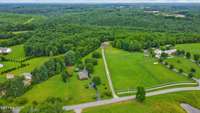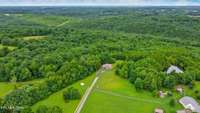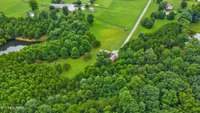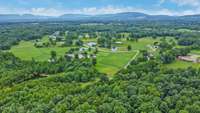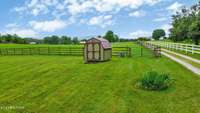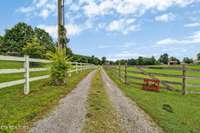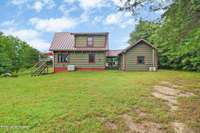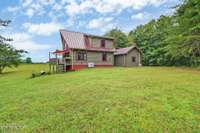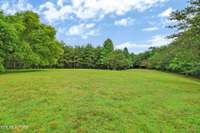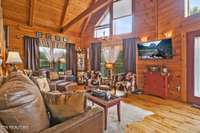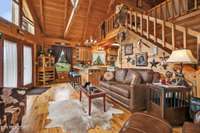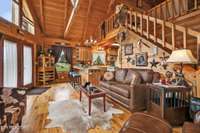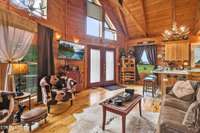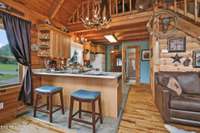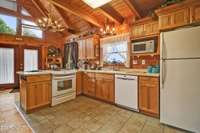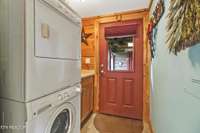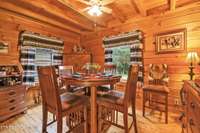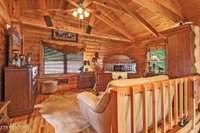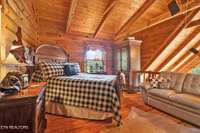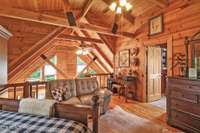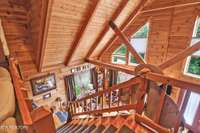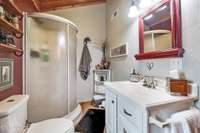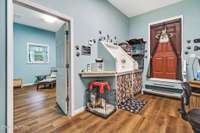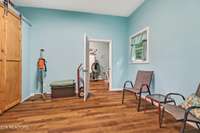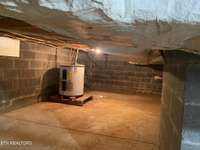- Area 1,488 sq ft
- Bedrooms 2
- Bathrooms 2
Description
This stunning log home showcases true log construction with authentic log ends and rounded ' D'- style wood siding. Inside, natural light fills the open living and kitchen area, highlighting beautiful exposed beams and a wooded stairway leading to the upper- level main bedroom with a full bath and walk- in closet. The kitchen features all- wood cabinetry with pull- out shelving, Corian countertops, a pantry closet, and under- cabinet and over- cabinet lighting. All window blinds have been professionally installed to make the most of the massive windows and wooded views. The crawl space below the home is lined with concrete flooring for dry storage and includes a dehumidifier.
In 2019, the garage was converted into a spacious dog spa with two rooms, plumbing, and its own HVAC system. This flexible area could easily become a guest suite or efficiency apartment and is attached to the main home by a covered breezeway and deck.
Outside, an open deck extends from the living room, while a covered breezeway offers a comfortable space to relax or entertain. The graveled country lane driveway leads to an asphalt drive with a turnaround at the house. The land behind the home lays level and open, offering the perfect space to fence for horses or enjoy as your own private retreat. Matching shed w/ electric hookup and frost free water spigot perfect for watering animals, landscaping, whatever the need! Smoke alarms all hard wired with battery backup.
A unique and beautifully maintained property ready to welcome you home!
Details
- MLS#: 2950860
- County: Cumberland County, TN
- Style: Other
- Stories: 2.00
- Full Baths: 2
- Bedrooms: 2
- Built: 2007 / Existing
- Lot Size: 1.200 ac
Utilities
- Water: Public
- Sewer: Septic Tank
- Cooling: Central Air, Ceiling Fan( s)
- Heating: Central, Electric
Public Schools
- Elementary: Homestead Elementary School
- Middle/Junior: Homestead Elementary School
- High: Cumberland County High School
Property Information
- Constr: Log
- Floors: Wood, Tile
- Garage: No
- Basement: Crawl Space
- Waterfront: No
- View: Mountain(s)
- Bed 1: Walk- In Closet( s)
- Patio: Deck, Porch, Covered
- Taxes: $422
Appliances/Misc.
- Fireplaces: No
- Drapes: Remain
Features
- Dishwasher
- Dryer
- Microwave
- Range
- Refrigerator
- Washer
- Walk-In Closet(s)
- Ceiling Fan(s)
- Windows
Location
Directions
From Crossville, travel Hwy 127 South , left on Hwy 68 at split, then left on Deep Draw Road, left on Highland Lane. Property on left.


