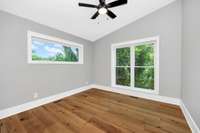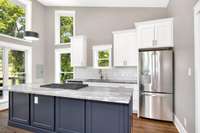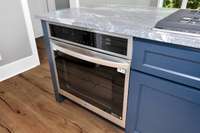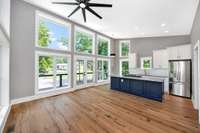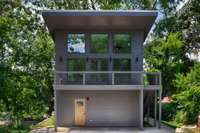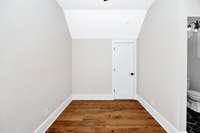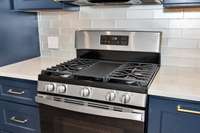- Area 1,344 sq ft
- Bedrooms 3
- Bathrooms 3
Description
Modern Dual- Unit Property in Downtown Pulaski – Live, Rent, or Invest
A rare opportunity to own a new- construction, dual- living residence in the heart of downtown Pulaski. Designed by Leigh Skillington/ Karmal Skillington, this luxury property offers two fully private, self- contained living spaces—each with its own entrance, kitchen, and premium finishes.
The main- level unit features 2 bedrooms with en- suite baths, private entrances, a full chef’s kitchen, and open- concept living—perfect for guests, long- term tenants, or short- term rentals.
The upper- level unit is a modern 1- bedroom suite with a spa- inspired bathroom, custom walk- in closet, and an expansive living area with floor- to- ceiling windows. Its second full kitchen opens to a private deck, ideal for outdoor entertaining.
Both units showcase White Oak hardwoods, high- end appliances, custom cabinetry, and energy- efficient upgrades including smart appliances, advanced insulation, and energy- saving windows.
Whether you’re looking to live in one unit and rent the other, accommodate extended family, or generate passive income, this turnkey property delivers unmatched flexibility, luxury, and location.
An additional adjoining lot is also available, offering expanded yard space, future building potential, or enhanced investment flexibility.
Details
- MLS#: 2963434
- County: Giles County, TN
- Stories: 2.00
- Full Baths: 3
- Bedrooms: 3
- Built: 2025 / New
Utilities
- Water: Public
- Sewer: Public Sewer
- Cooling: Central Air
- Heating: Central
Public Schools
- Elementary: Pulaski Elementary
- Middle/Junior: Bridgeforth Middle School
- High: Giles Co High School
Property Information
- Constr: Hardboard Siding
- Floors: Wood
- Garage: No
- Basement: None, Crawl Space
- Waterfront: No
- Living: 11x12
- Kitchen: 11x11
- Bed 1: 10x10
- Bed 2: 11x11
- Bed 3: 11x11
- Den: 11x12
- Taxes: $28
Appliances/Misc.
- Fireplaces: No
- Drapes: Remain
Features
- Built-In Gas Oven
- Gas Range
- Dishwasher
- Microwave
- Refrigerator
- Ceiling Fan(s)
- Open Floorplan
- Windows
- Low Flow Plumbing Fixtures
- Thermostat
- Water Heater
Location
Directions
Head north on N 1st St for 0.3 mi, turn right on Chestnut St, then left on Childers St. In 200 ft, turn right on Park St — destination is on the left.





