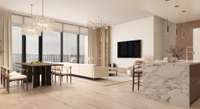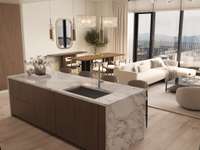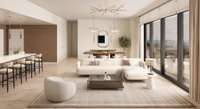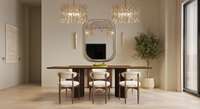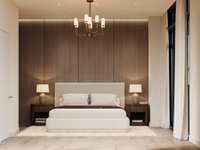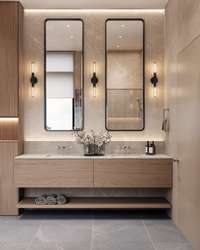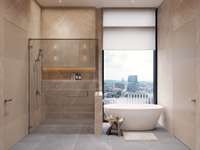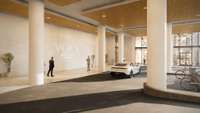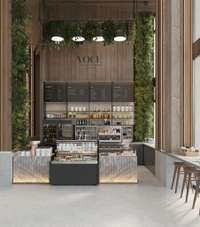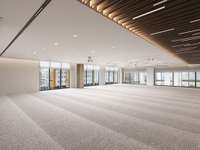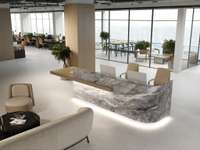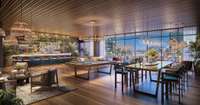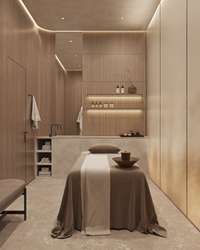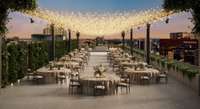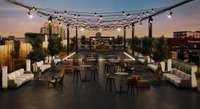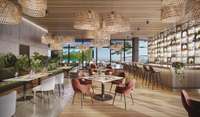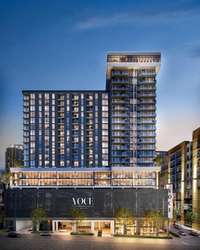- Area 2,505 sq ft
- Bedrooms 3
- Bathrooms 3
Description
Introducing VOCE Hotel and Residences – your private luxury Penthouse residence in the heart of Nashville. This 3- bedroom, 3. 5- bathroom on the 23rd floor offers elevated living with unmatched city views. Soaring 12- foot ceilings and floor- to- ceiling windows flood the space with natural light and frame the skyline, creating a truly breathtaking living experience. Exclusive elevator access for penthouse owners. Each VOCE residence showcases a refined, modern aesthetic and exceptional attention to detail throughout. VOCE has partnered with Restoration Hardware to offer turn- key resident living.
Experience true luxury with 24/ 7 concierge service, two restaurants, including rooftop dining and ground- level breakfast, lunch and dinner options, a stylish club lounge, a sparkling resort- style pool with poolside cocktail service and private cabanas, and a state- of- the- art health and wellness center, which includes red light therapy, cold plunge, hyperbaric oxygen chamber, salt room, and boutique spa offering massages and facials. The spa will also offer in- home massage appointments. Additional amenities include complimentary valet parking, in- home dining services including catering services, a pet “spaw” and park with indoor/ outdoor lounge, a juice and coffee bar with grab- and- go market. The penthouse unit includes three unassigned garage parking spaces. The garage offers EV charging options and car washing/ detailing services. VOCE offers 8, 500 square feet of interior conference space plus an additional 5, 000 square feet of open- air event space. On- site security, house cleaning services, laundry services, and pet services. ( Services offered subject to change)
Whether you' re looking for a turn- key luxury home or a long- term investment, VOCE’s optional boutique hospitality and management program offers flexibility and ease. Live above it all—luxury, convenience, and lifestyle, redefined.
Details
- MLS#: 2963533
- County: Davidson County, TN
- Subd: VOCE Hotel and Residences
- Stories: 25.00
- Full Baths: 3
- Half Baths: 1
- Bedrooms: 3
- Built: 2025 / New
Utilities
- Water: Public
- Sewer: Public Sewer
- Cooling: Central Air
- Heating: Central
Public Schools
- Elementary: Eakin Elementary
- Middle/Junior: West End Middle School
- High: Hillsboro Comp High School
Property Information
- Constr: ICFs ( Insulated Concrete Forms)
- Floors: Wood, Tile
- Garage: 2 spaces / detached
- Parking Total: 2
- Basement: None
- Waterfront: No
- View: City
- Taxes: $1
- Amenities: Clubhouse, Fitness Center, Pool
- Features: Balcony
Appliances/Misc.
- Fireplaces: No
- Drapes: Remain
- Pool: In Ground
Features
- Built-In Electric Oven
- Built-In Gas Range
- Dishwasher
- Disposal
- Dryer
- Microwave
- Refrigerator
- Stainless Steel Appliance(s)
- Washer
- Elevator
- High Ceilings
- Open Floorplan
- Walk-In Closet(s)
Location
Directions
Visit the Sales Gallery to elevate your lifestyle: 1720 West End Avenue, Suite 101, Nashville, TN 37203 - From I-40 W toward I-65 S. Take exit 209A toward on 13th Ave S. Turn left on Broadway toward West End. Keep right on West End Ave. Turn right.

