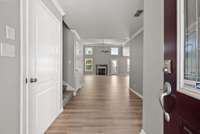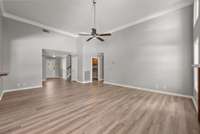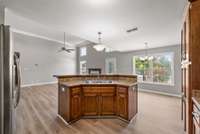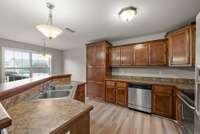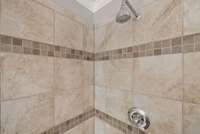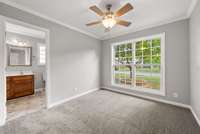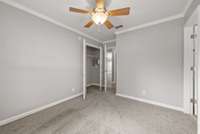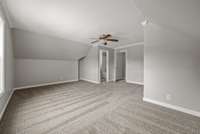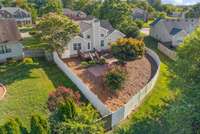- Area 1,826 sq ft
- Bedrooms 4
- Bathrooms 3
Description
Check out this gem with over 1900sqft and new paint and flooring! The Bonus room over the garage has a full bath, making it a great fourth bedroom, family room, or even a home theater! The other three bedrooms are on the main and has a Split bedroom plan. The Primary has a large attached bathroom with a tub and separate shower. The other bedrooms are set up Jack & Jill style with a full bathroom between them, with a fun Murphy bed with shelves in the second bedroom. The kitchen and living room join up to create an open floor plan feel in a great use of space. The Fenced back yard is just begging to be turned into your own private oasis! The roof was just installed and Hvac is approximately 3- 4 years old. Located close to both I24 and Tiny Town Road, and the traffic lights taking the stress out of coming and going, for just about any local commute. A new refrigerator will be installed as well as the primary bathroom vanity top.
Details
- MLS#: 2964043
- County: Montgomery County, TN
- Subd: Meriwether Farms
- Style: Contemporary
- Stories: 2.00
- Full Baths: 3
- Half Baths: 1
- Bedrooms: 4
- Built: 2007 / Approximate
- Lot Size: 0.270 ac
Utilities
- Water: Public
- Sewer: Public Sewer
- Cooling: Central Air, Electric
- Heating: Central, Electric
Public Schools
- Elementary: Northeast Elementary
- Middle/Junior: Northeast Middle
- High: Northeast High School
Property Information
- Constr: Brick, Vinyl Siding
- Roof: Shingle
- Floors: Carpet, Wood, Tile, Vinyl
- Garage: 2 spaces / attached
- Parking Total: 6
- Basement: None, Crawl Space
- Waterfront: No
- Living: 20x17
- Kitchen: 12x13
- Bed 1: 15x17
- Bed 2: 11x11
- Bed 3: 12x11
- Taxes: $2,349
Appliances/Misc.
- Fireplaces: No
- Drapes: Remain
Features
- Electric Oven
- Electric Range
- Range
- Dishwasher
- Microwave
- Refrigerator
- Stainless Steel Appliance(s)
- Built-in Features
- Ceiling Fan(s)
- Extra Closets
- High Ceilings
- Open Floorplan
- Pantry
- Redecorated
- Walk-In Closet(s)
- Smoke Detector(s)
Location
Directions
I-24 to exit 1, take Trenton Rd towards Sonic, turn left on Northfield Dr, right on Glenhurst Way, home will be on the left side of the road.







