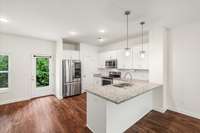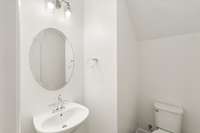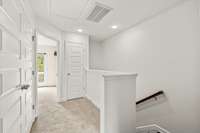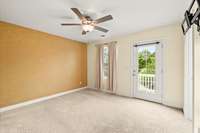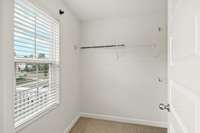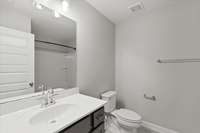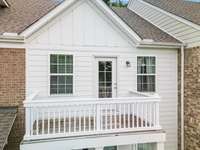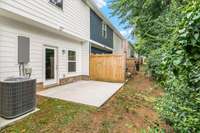- Area 1,280 sq ft
- Bedrooms 2
- Bathrooms 2
Description
LAKE LIVING at 6060 Ivory Lane – Walking distance to everything the lake has to offer. A beautifully maintained 2- bedroom, 2. 5- bath townhome offering low- maintenance living in the heart of Hendersonville. This home is move- in ready and full of thoughtful upgrades. Step inside to a bright and open main level featuring hardwood floors, neutral tones, and a spacious living area perfect for relaxing or entertaining. The kitchen includes granite countertops, stainless steel appliances, a pantry, and a convenient breakfast bar that flows into the dining area. Upstairs, you' ll find two generously sized bedrooms, each with its own en- suite bathroom and walk- in closet – ideal for roommates, guests, or a home office setup. The laundry area is also conveniently located on the second floor. Enjoy your private back patio with room for outdoor seating and a grill. This home also includes two dedicated parking spaces and access to community pool, dog park, and playground. Centrally located just minutes from Old Hickory Lake, top- rated schools, shopping, dining, and parks – this is a perfect opportunity for first- time buyers, downsizers, or investors. Don’t miss your chance to own a low- maintenance home in one of Hendersonville’s most convenient locations – schedule your showing today!
Details
- MLS#: 2969980
- County: Sumner County, TN
- Subd: Waterford Village
- Style: Traditional
- Stories: 2.00
- Full Baths: 2
- Half Baths: 1
- Bedrooms: 2
- Built: 2020 / Existing
Utilities
- Water: Public
- Sewer: Public Sewer
- Cooling: Ceiling Fan( s), Central Air, Electric
- Heating: Central, Electric
Public Schools
- Elementary: Lakeside Park Elementary
- Middle/Junior: V G Hawkins Middle School
- High: Hendersonville High School
Property Information
- Constr: Hardboard Siding, Brick
- Roof: Shingle
- Floors: Carpet, Wood, Tile
- Garage: No
- Parking Total: 2
- Basement: None
- Waterfront: No
- Living: 17x16 / Combination
- Dining: 11x10 / Combination
- Kitchen: 10x8 / Pantry
- Bed 1: 13x12 / Walk- In Closet( s)
- Bed 2: 12x12 / Bath
- Patio: Porch, Covered, Patio
- Taxes: $1,618
- Amenities: Dog Park, Playground, Pool
- Features: Balcony
Appliances/Misc.
- Fireplaces: No
- Drapes: Remain
- Pool: In Ground
Features
- Built-In Electric Oven
- Built-In Electric Range
- Dishwasher
- Disposal
- Dryer
- Microwave
- Refrigerator
- Stainless Steel Appliance(s)
- Washer
- Ceiling Fan(s)
- Extra Closets
- Open Floorplan
- Pantry
- Walk-In Closet(s)
- High Speed Internet
- Carbon Monoxide Detector(s)
- Smoke Detector(s)
Location
Directions
I-65 north to SR 386 north toward Gallatin. 1.9 miles take exit 3 onto 31-E toward Hendersonville. Turn right on Imperial Blvd. 1.1 miles turn right on Sanders Ferry Rd. 0.3 miles right on Ivory Lane. Home is on the right.








